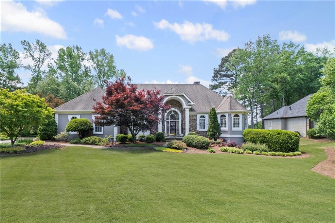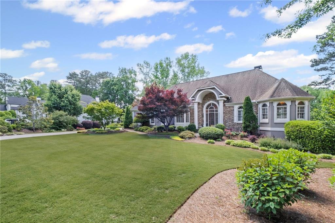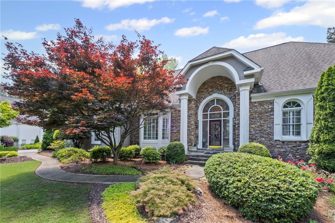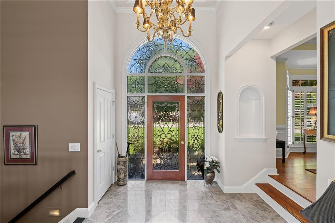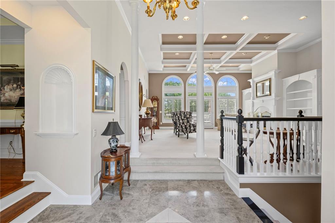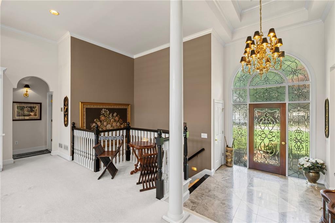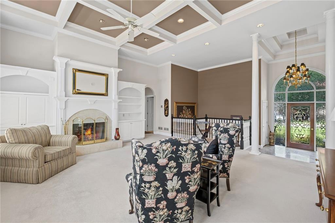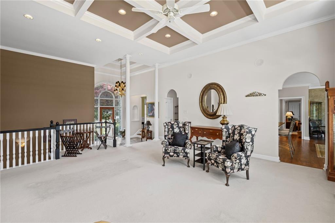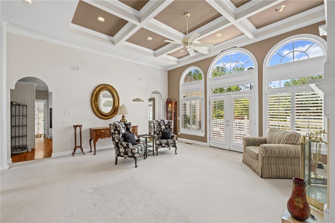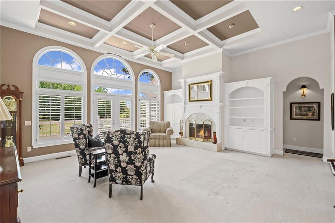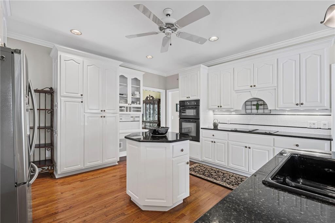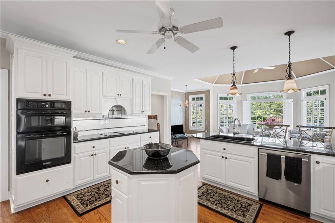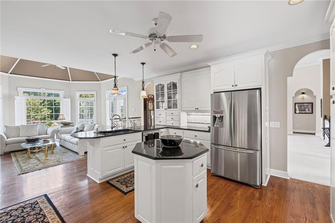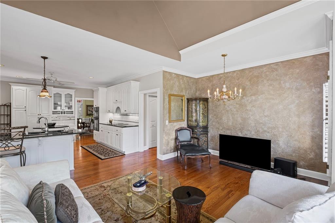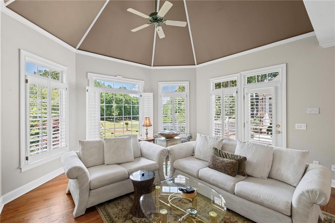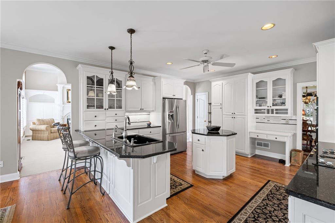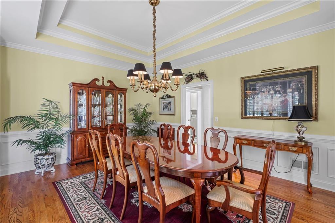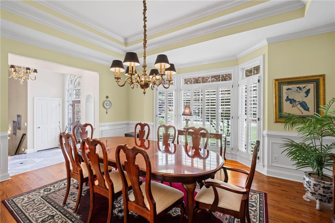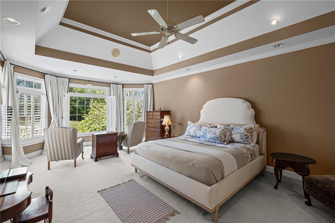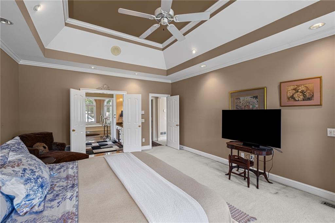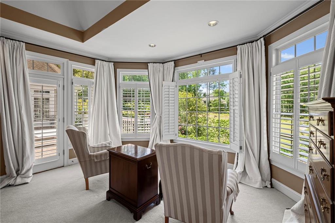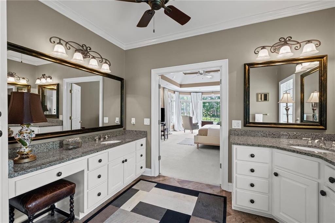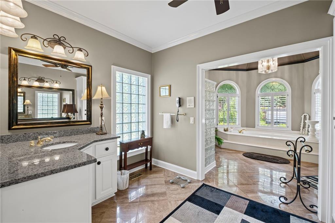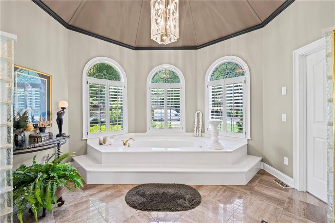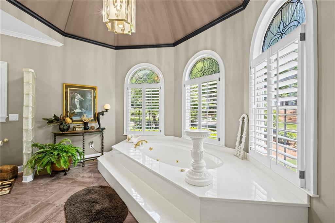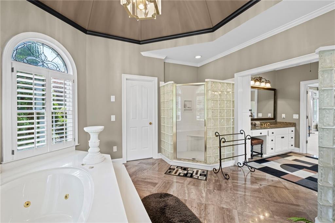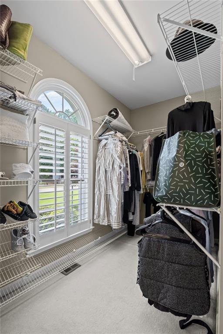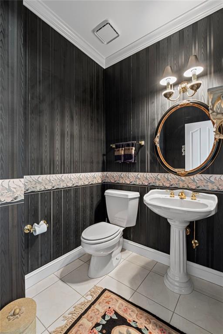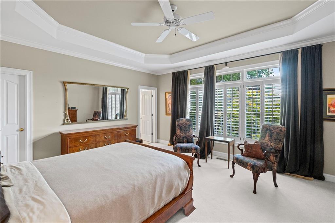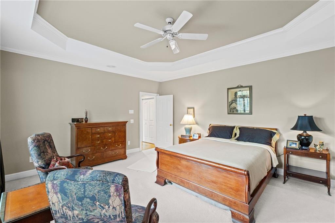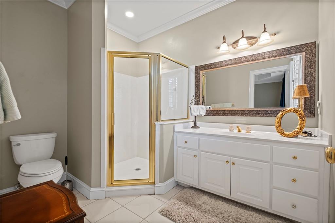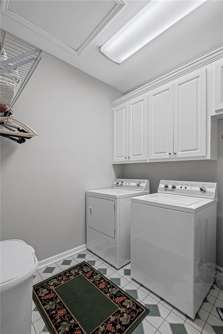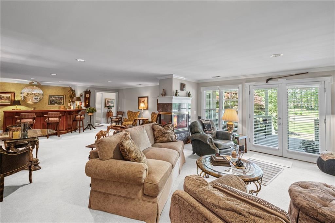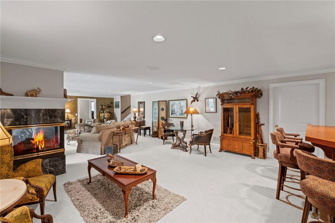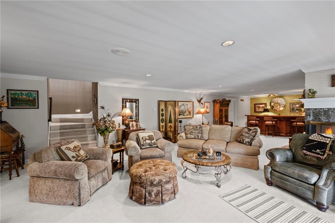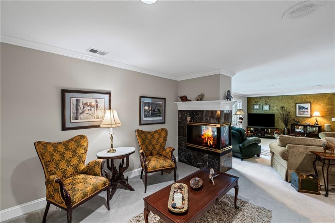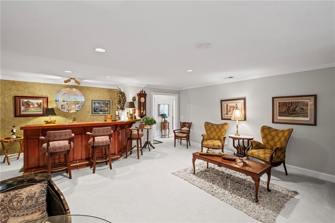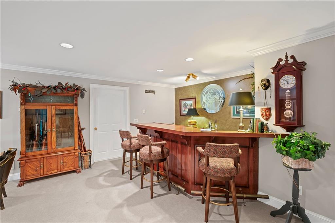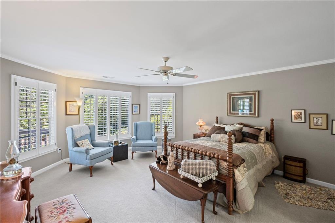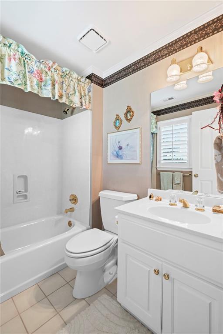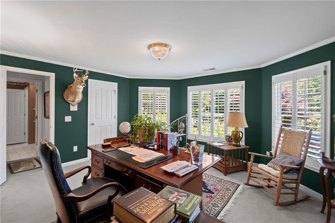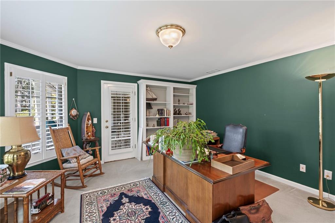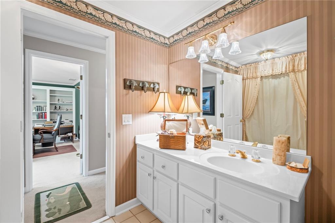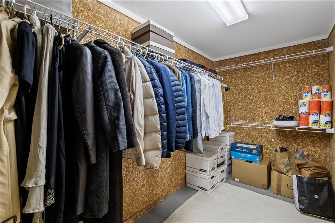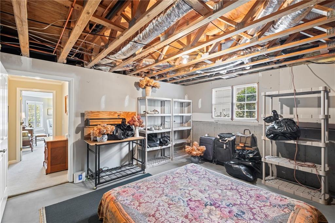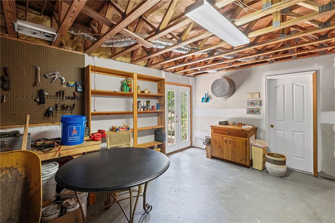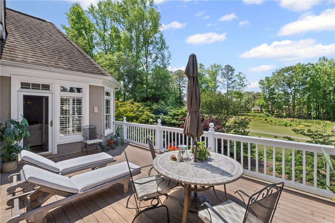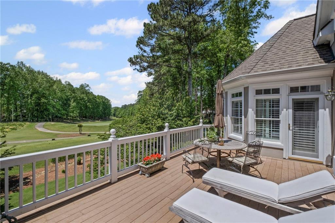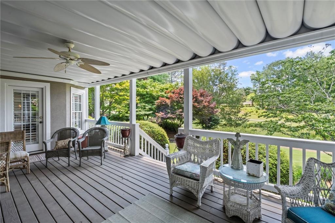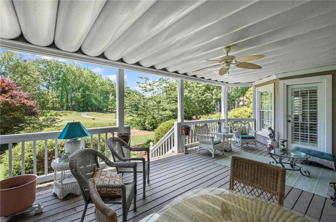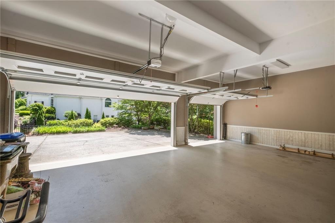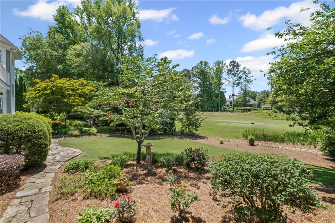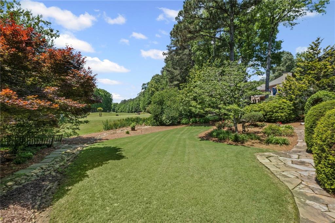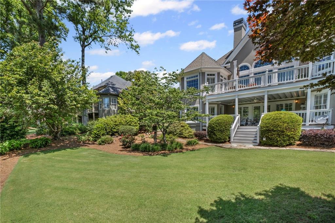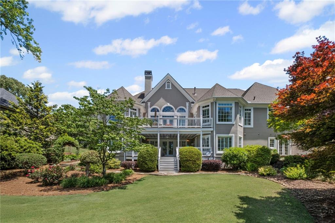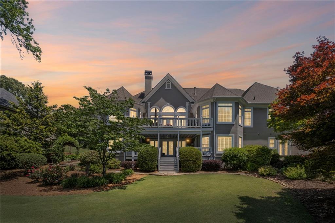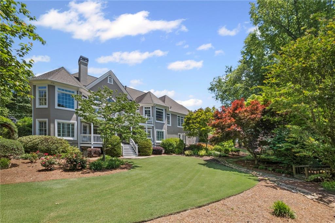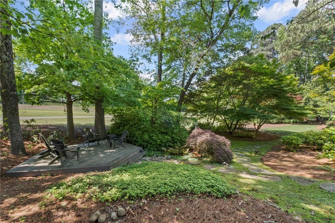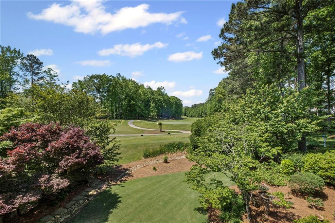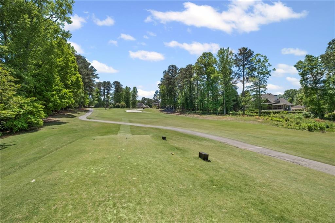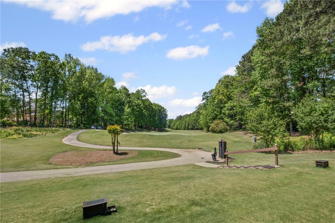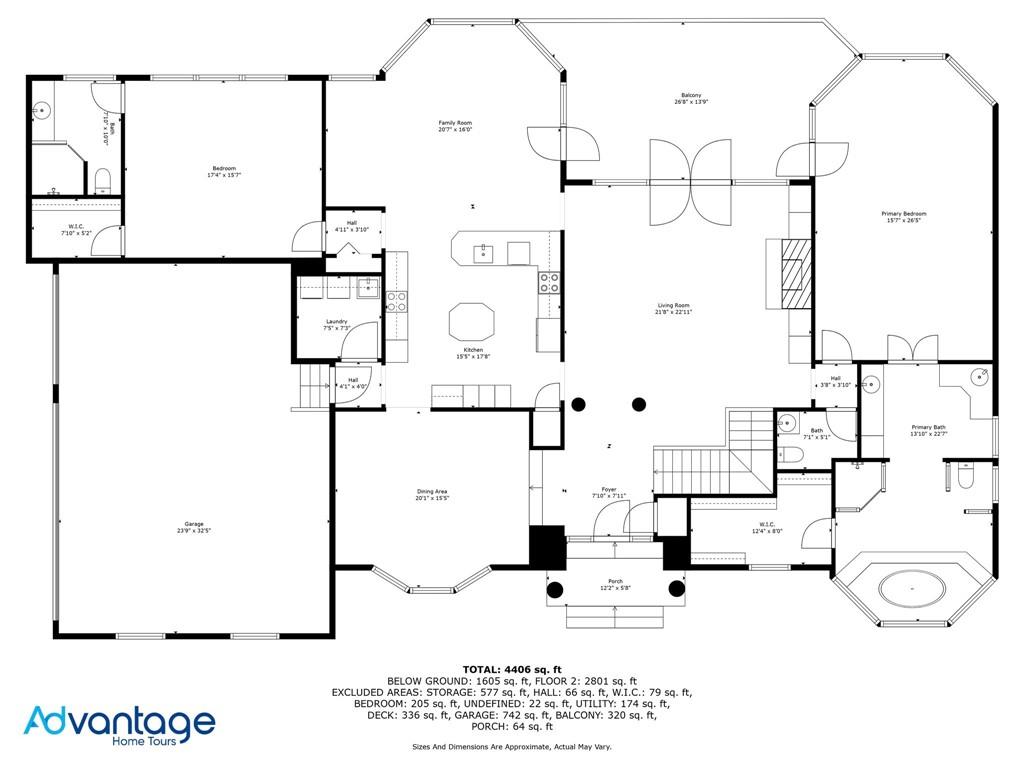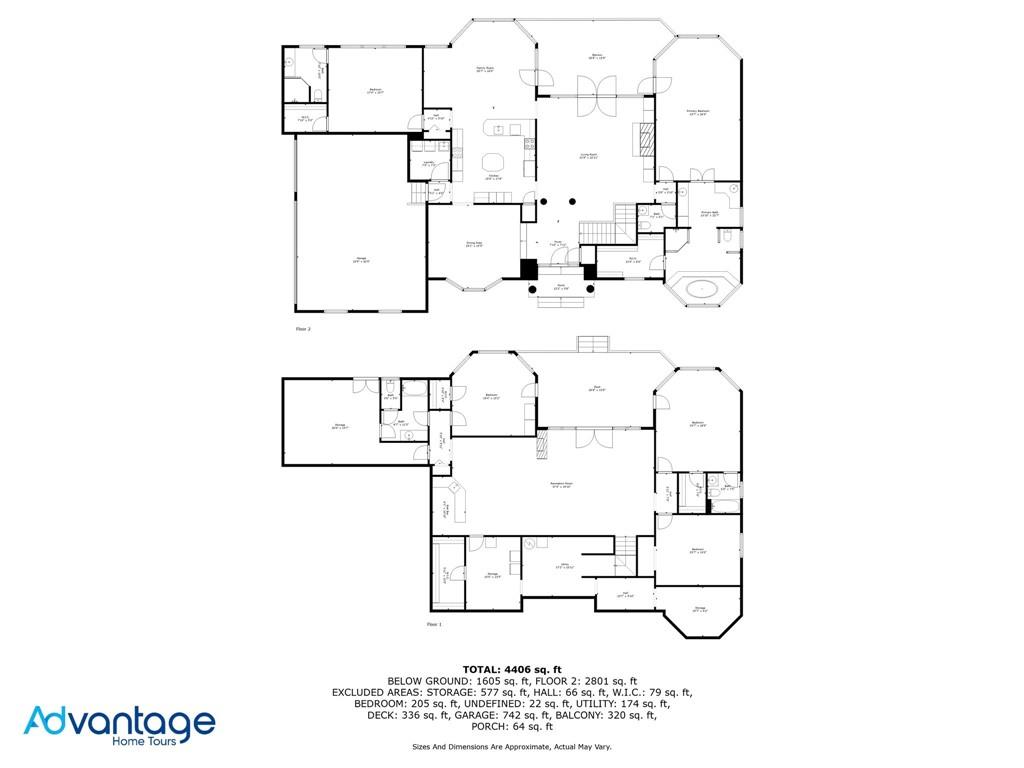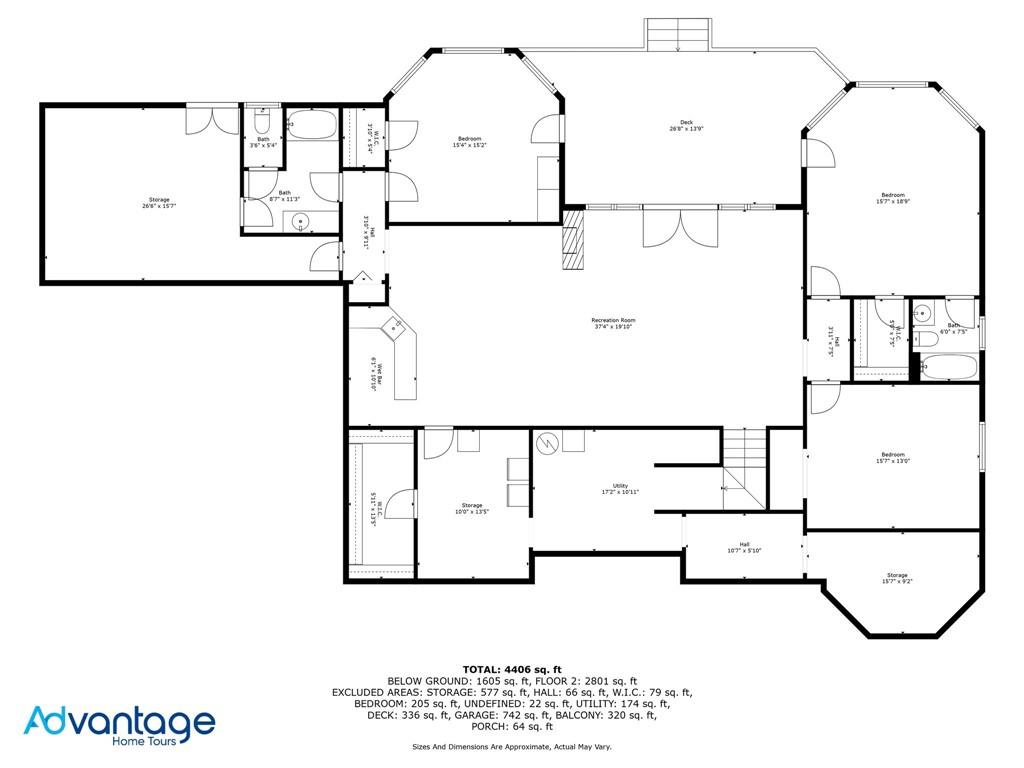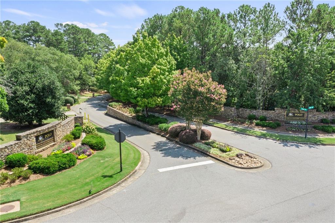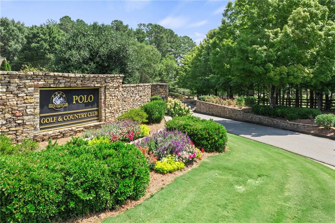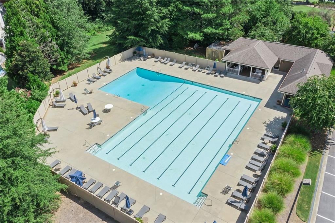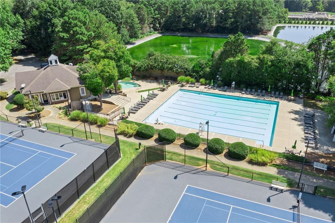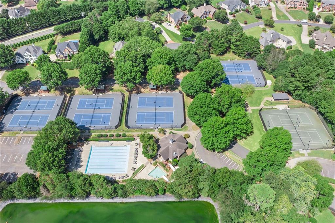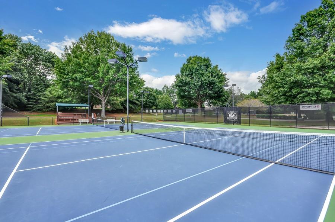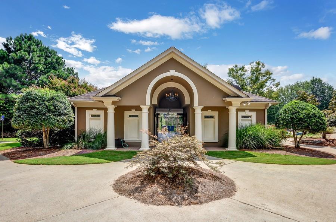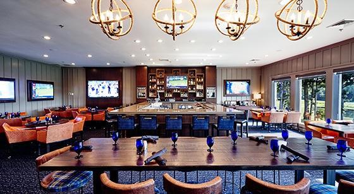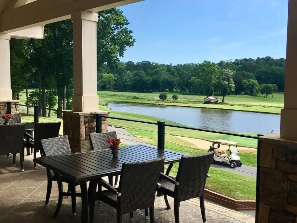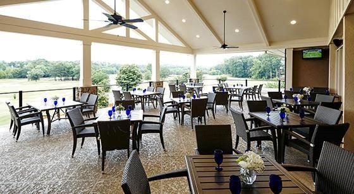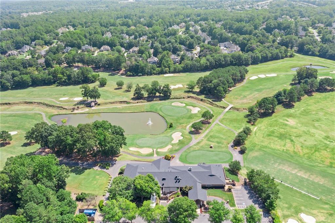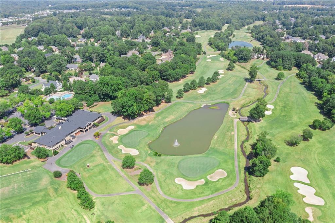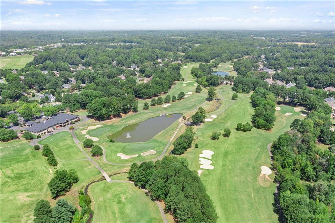6725 Polo Drive
Cumming, GA 30040
$975,000
Prime Location and Luxury Living, this exquisite four-bedroom, four-and-a-half-bath ranch home is perfectly nestled on one of the most coveted golf-view lots in Polo Golf & Country Club. With a professionally finished terrace level and a three-car side-entry garage, this home combines elegance with functionality. Boasting an open floor plan ideal for entertaining, the main level features soaring ceilings, extensive moldings, and beautiful hardwood floors. The gourmet kitchen is a chef's dream, complete with granite countertops, a spacious island, and a cozy keeping room. The main level also includes a grand primary suite with a spa-like bath, a second generously sized bedroom with an ensuite bath, a two-story foyer, and a family room with a fireplace, built-ins, and a coffered ceiling. An elegant dining room, a large laundry room, a powder room, and access to an expansive deck with breathtaking golf course views complete this level. The professionally finished terrace level is designed for entertainment, featuring a custom bar overlooking an open, fireside living area, two additional bedrooms, and two full baths (one ensuite and one adjoining). There’s ample space for storage and future expansion, with the potential to easily add one or two more bedrooms connecting to existing baths. Step outside to enjoy the meticulously landscaped property from either the upper deck or the covered terrace-level deck. Imagine savoring your morning coffee or winding down with an evening drink while taking in the serene golf course views. Polo Country Club offers a range of membership options, including swim, tennis, and golf. The area is celebrated for its nearby parks, award-winning schools, top-tier restaurants, shopping, and exceptional medical facilities.
- SubdivisionPolo Golf & Country Club
- Zip Code30040
- CityCumming
- CountyForsyth - GA
Location
- ElementaryVickery Creek
- JuniorVickery Creek
- HighWest Forsyth
Schools
- StatusPending
- MLS #7565043
- TypeResidential
- SpecialNo disclosures from Seller
MLS Data
- Bedrooms4
- Bathrooms4
- Half Baths1
- Bedroom DescriptionMaster on Main
- RoomsFamily Room, Great Room - 2 Story
- BasementDaylight, Exterior Entry, Finished, Finished Bath, Interior Entry
- FeaturesBookcases, Cathedral Ceiling(s), Coffered Ceiling(s), Crown Molding, Double Vanity, Entrance Foyer 2 Story, High Ceilings 9 ft Main, Tray Ceiling(s), Vaulted Ceiling(s), Walk-In Closet(s), Wet Bar
- KitchenBreakfast Bar, Cabinets White, Keeping Room, Kitchen Island, Pantry, Stone Counters
- AppliancesDishwasher, Disposal, Electric Cooktop, Microwave, Refrigerator
- HVACCeiling Fan(s), Central Air, Zoned
- Fireplaces2
- Fireplace DescriptionBasement, Great Room
Interior Details
- StyleContemporary, European, Traditional
- ConstructionStucco
- Built In1993
- StoriesArray
- ParkingAttached, Garage, Garage Door Opener, Garage Faces Side, Level Driveway
- FeaturesLighting, Rain Gutters
- ServicesClubhouse, Country Club, Golf, Homeowners Association, Near Trails/Greenway, Playground, Pool, Restaurant, Tennis Court(s)
- UtilitiesCable Available, Electricity Available, Natural Gas Available, Phone Available, Sewer Available, Underground Utilities, Water Available
- SewerPublic Sewer
- Lot DescriptionBack Yard, Landscaped, Level, Sprinklers In Front, Sprinklers In Rear
- Lot Dimensionsx
- Acres0.49
Exterior Details
Listing Provided Courtesy Of: Keller Williams Realty Community Partners 678-341-7400

This property information delivered from various sources that may include, but not be limited to, county records and the multiple listing service. Although the information is believed to be reliable, it is not warranted and you should not rely upon it without independent verification. Property information is subject to errors, omissions, changes, including price, or withdrawal without notice.
For issues regarding this website, please contact Eyesore at 678.692.8512.
Data Last updated on October 9, 2025 3:03pm
