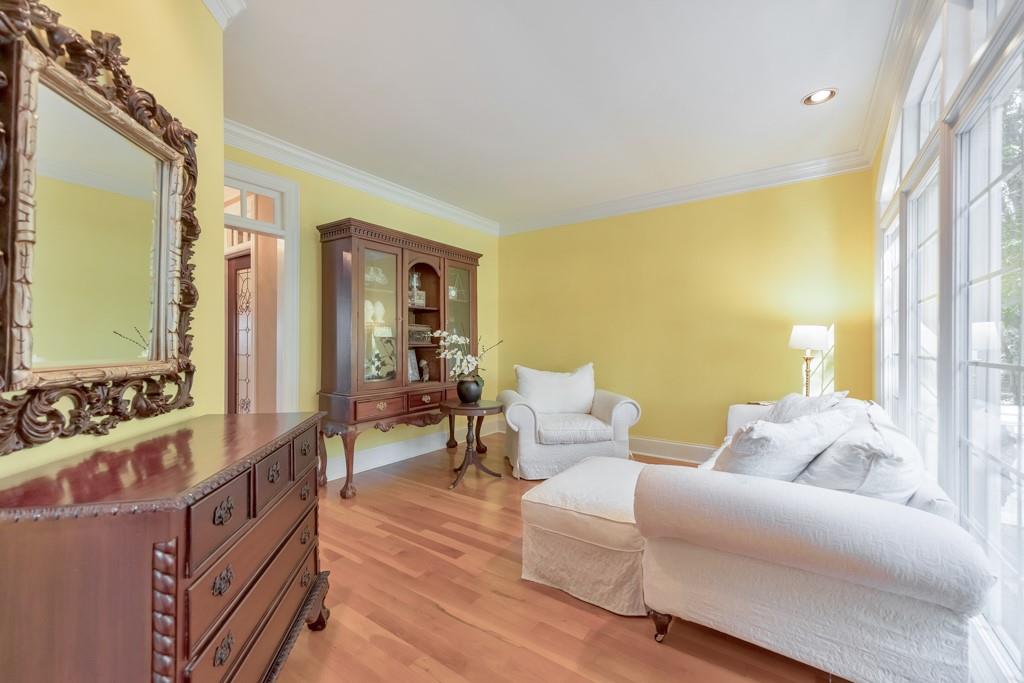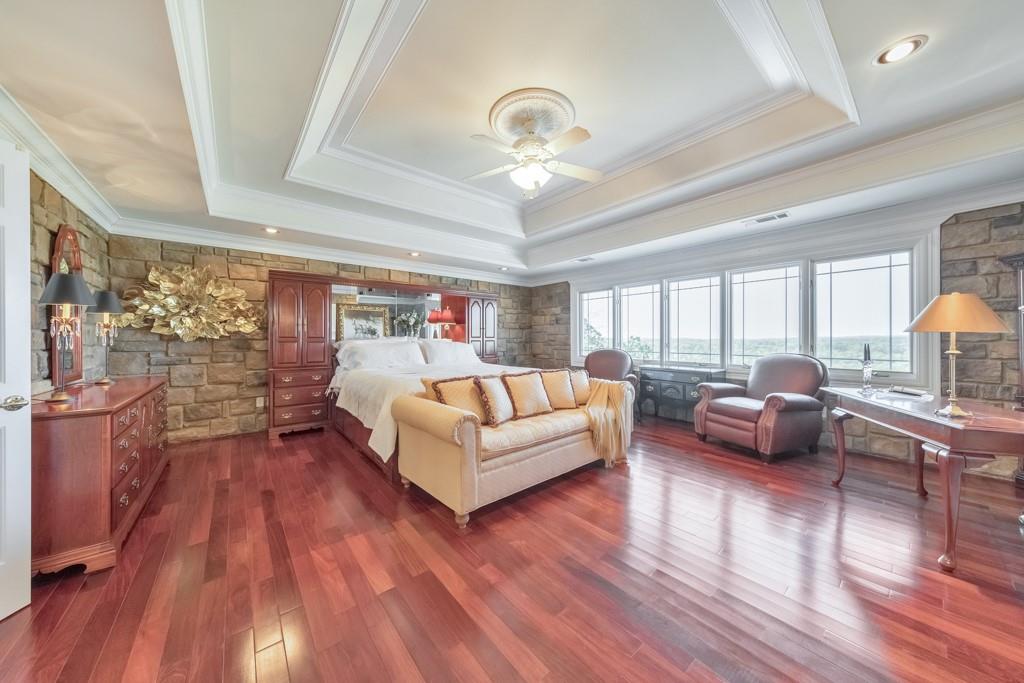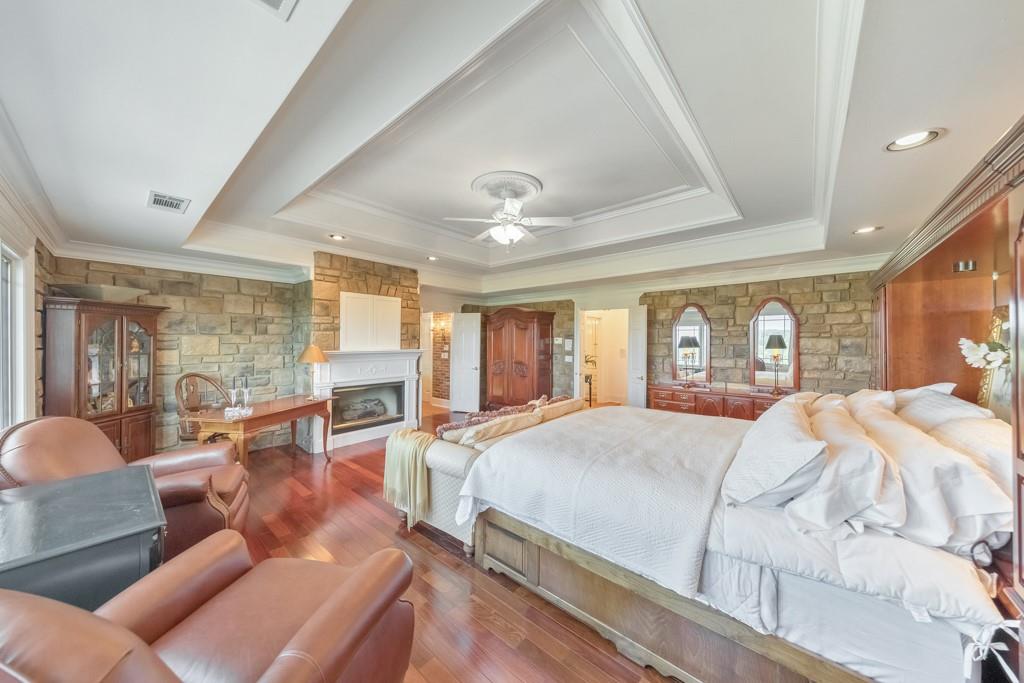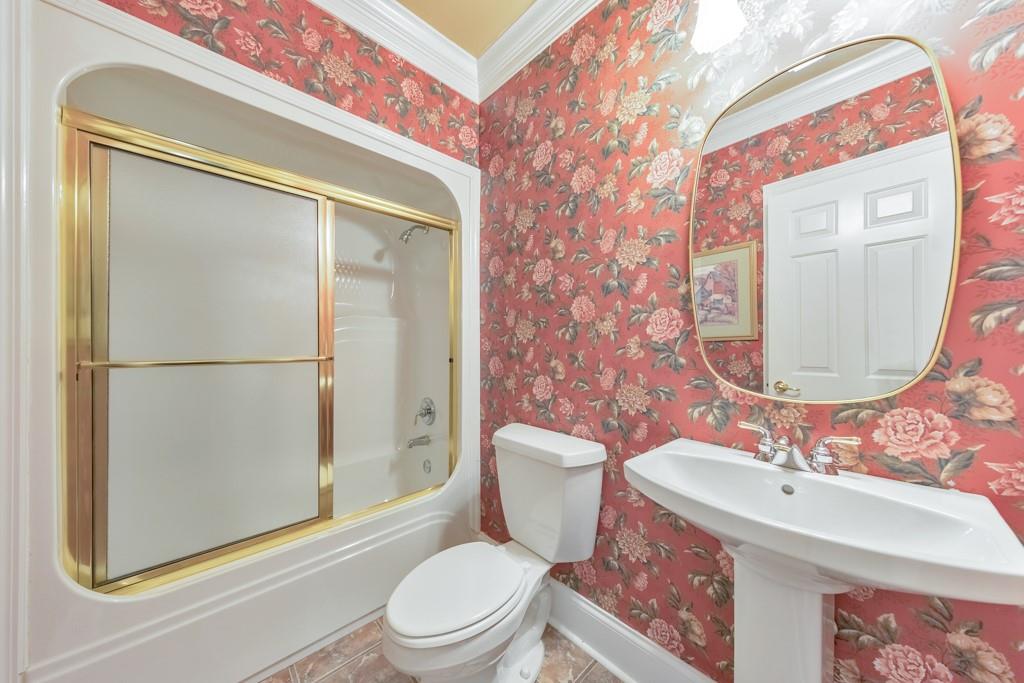988 Hunters Ridge
Jasper, GA 30143
$1,300,000
Welcome to your dream retreat in Jasper! This stunning 5 bedroom, 4 bathroom home is perfectly positioned on 1.18 acres with unmatched mountain views and sunsets that will take your breath away. Overflowing with character and high-end finishes, this home blends luxury and comfort with timeless charm. Step onto the inviting front porch and into the grand 2-story foyer, flanked by a formal sitting room and an elegant dining room. The soaring 2-story great room features a dramatic wall of windows and a cozy fireplace, one of eight throughout the home. Design details abound—exposed beams, coffered ceilings, crown molding, brick accent walls, built-in bookshelves, and more. The kitchen offers white cabinetry, stone countertops, a breakfast room, and a removable wall to expand the space—perfect for customizing to your lifestyle. The main level also includes a full bathroom, a bright sunroom with panoramic views, and a stately bedroom/office with bay windows. Upstairs, the luxurious primary suite impresses with tray ceilings, a spa-like ensuite with double vanities, a whirlpool tub, separate shower, and an enormous walk-in closet and dressing room. A secondary bedroom with its own ensuite and walk-in closet completes the upper level. The terrace level offers endless versatility with a spacious bonus room, second kitchen, two additional bedrooms, and a full bathroom—ideal for guests or multi-generational living. Outdoor living is just as impressive: a main-level deck with covered and uncovered areas perfect for entertaining, plus a private in-ground pool and a covered patio with fireplace on the terrace level. And best of all—no HOA! Don’t miss this one-of-a-kind mountain estate with luxurious touches, serene privacy, and views you’ll never want to leave.
- SubdivisionHunters Ridge
- Zip Code30143
- CityJasper
- CountyPickens - GA
Location
- ElementaryPickens - Other
- JuniorPickens County
- HighPickens
Schools
- StatusActive
- MLS #7565074
- TypeResidential
MLS Data
- Bedrooms5
- Bathrooms4
- Bedroom DescriptionOversized Master
- RoomsDen, Family Room, Office, Sun Room
- BasementDaylight, Finished, Finished Bath, Full, Walk-Out Access
- FeaturesBeamed Ceilings, Bookcases, Coffered Ceiling(s), Crown Molding, Double Vanity, Entrance Foyer 2 Story, Tray Ceiling(s), Vaulted Ceiling(s), Walk-In Closet(s)
- KitchenBreakfast Room, Cabinets White, Second Kitchen, Stone Counters
- HVACCeiling Fan(s), Central Air
- Fireplaces8
- Fireplace DescriptionFamily Room, Great Room, Living Room, Master Bedroom, Other Room, Outside
Interior Details
- StyleCraftsman, Traditional
- ConstructionBrick
- Built In1995
- StoriesArray
- PoolIn Ground
- ParkingAttached, Garage
- FeaturesPrivate Entrance, Private Yard
- ServicesNear Schools, Near Shopping
- SewerSeptic Tank
- Lot DescriptionBack Yard, Front Yard
- Lot Dimensions111x35x381x158x360
- Acres1.18
Exterior Details
Listing Provided Courtesy Of: Keller Williams Realty Atl North 770-509-0700

This property information delivered from various sources that may include, but not be limited to, county records and the multiple listing service. Although the information is believed to be reliable, it is not warranted and you should not rely upon it without independent verification. Property information is subject to errors, omissions, changes, including price, or withdrawal without notice.
For issues regarding this website, please contact Eyesore at 678.692.8512.
Data Last updated on May 8, 2025 7:04pm














































































