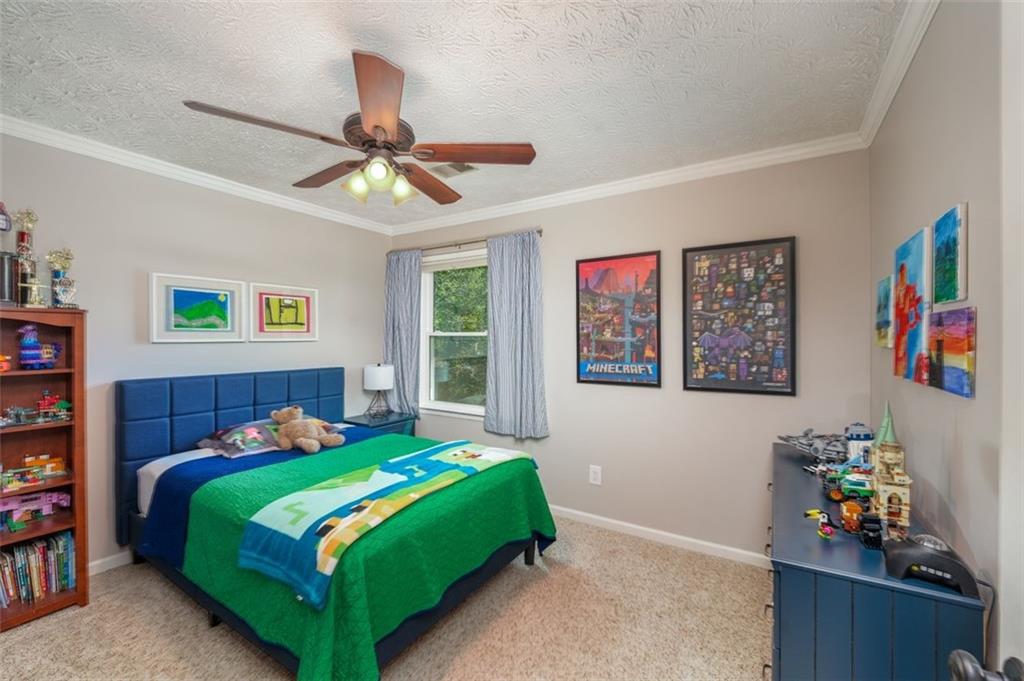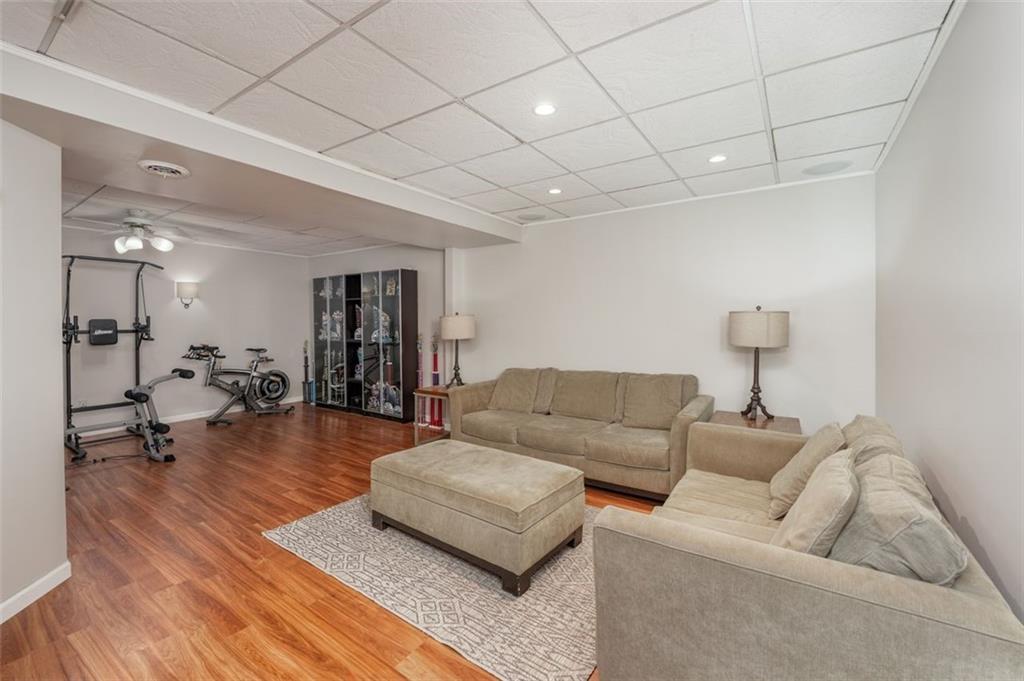4540 Saddle Court SE
Smyrna, GA 30082
$630,000
From the moment you pull up to the curb and enter through the stunning front doors, this one feels like home! Beautifully maintained and updated, this lovely home resides on the corner lot of a cul de sac, just a stone's throw from the Silver Comet Trail and has a transferable membership to the West Smyrna Swim & Tennis Club (which currently has a long waiting list)! So many improvements to this home in the last few years: roof, gutters and gutter guards; windows; gorgeous front door and back door; painted exterior; siding; new and expanded deck; elegant primary bath renovation including heated tile floor; basement bath refresh; and LVP through the main level. The lovely new LVP spans the entire main level and holds up to the toughest of traffic. A spacious fireside den is ideal for watching movies or games! The formal living room (currently used as an office) and the dining room make for wonderful entertaining areas or flex space. Well-designed, the eat-in kitchen is truly the heart of the home and boasts stainless appliances, white cabinets and lots of cabinets and prep surface. The laundry room offers additional storage and is located just off the kitchen. Upstairs contains all 4 light-filled bedrooms. Enjoy the elegant primary retreat with brick fireplace and luxurious, spa-inspired bath (free-standing tub; large walk-in tiled shower stall; dual sink vanity with granite countertop; private water closet; and spacious walk-in closet). The 3 sizeable secondary bedrooms share a full bath accessible from the hall. The fenced back yard is perfect to contain the small family members (with 2 or 4 legs) and boasts a large deck for grilling and enjoying the hot tub (hot tub sold separately)! Flex space and another full bath can be found in the finished basement.
- SubdivisionChurchill Downs
- Zip Code30082
- CitySmyrna
- CountyCobb - GA
Location
- ElementaryKing Springs
- JuniorGriffin
- HighCampbell
Schools
- StatusActive
- MLS #7565096
- TypeResidential
MLS Data
- Bedrooms4
- Bathrooms3
- Half Baths1
- Bedroom DescriptionSplit Bedroom Plan
- RoomsExercise Room, Game Room
- BasementFinished, Finished Bath, Partial
- FeaturesBookcases, Double Vanity, Entrance Foyer, High Speed Internet, Walk-In Closet(s)
- KitchenCabinets White, Eat-in Kitchen, Solid Surface Counters
- AppliancesDishwasher, Dryer, Electric Range, Gas Water Heater, Range Hood, Refrigerator, Washer
- HVACCentral Air, Zoned
- Fireplaces2
- Fireplace DescriptionFamily Room, Gas Starter, Master Bedroom
Interior Details
- StyleTraditional
- ConstructionBrick Front
- Built In1988
- StoriesArray
- ParkingAttached, Drive Under Main Level, Driveway, Garage, Garage Door Opener, Garage Faces Side, Level Driveway
- ServicesNear Trails/Greenway, Street Lights
- UtilitiesCable Available, Electricity Available, Natural Gas Available, Sewer Available, Underground Utilities, Water Available
- SewerPublic Sewer
- Lot DescriptionBack Yard, Corner Lot, Cul-de-sac Lot, Front Yard
- Lot Dimensionsx
- Acres0.3792
Exterior Details
Listing Provided Courtesy Of: Coldwell Banker Realty 404-252-4908

This property information delivered from various sources that may include, but not be limited to, county records and the multiple listing service. Although the information is believed to be reliable, it is not warranted and you should not rely upon it without independent verification. Property information is subject to errors, omissions, changes, including price, or withdrawal without notice.
For issues regarding this website, please contact Eyesore at 678.692.8512.
Data Last updated on April 26, 2025 9:18am








































