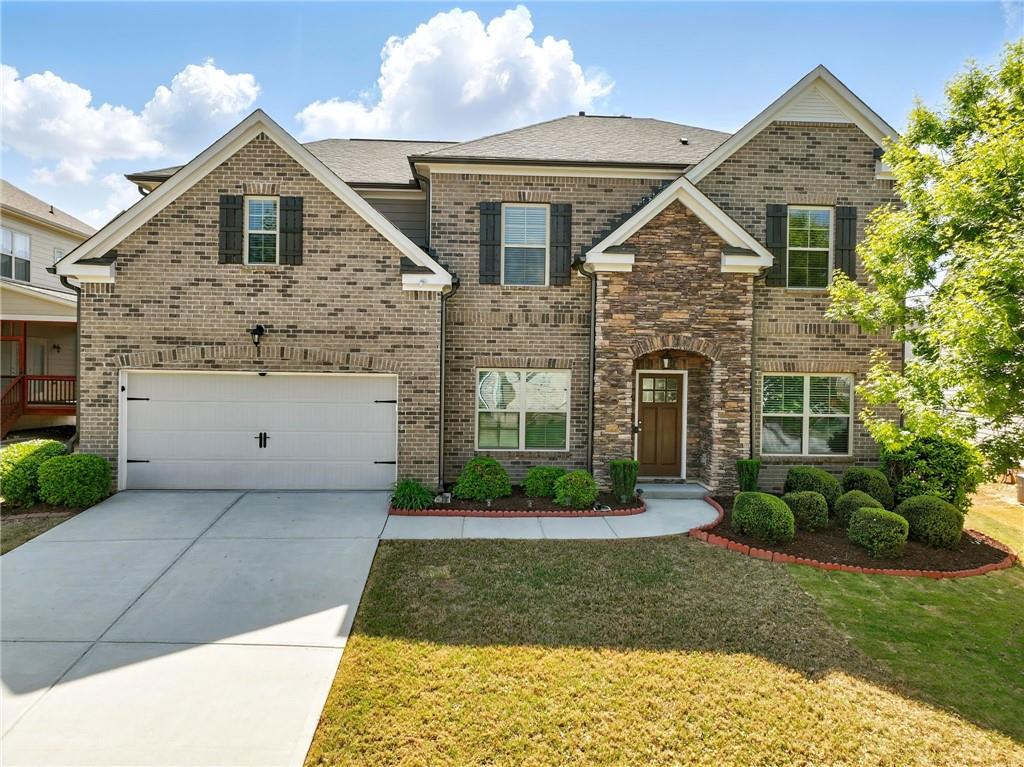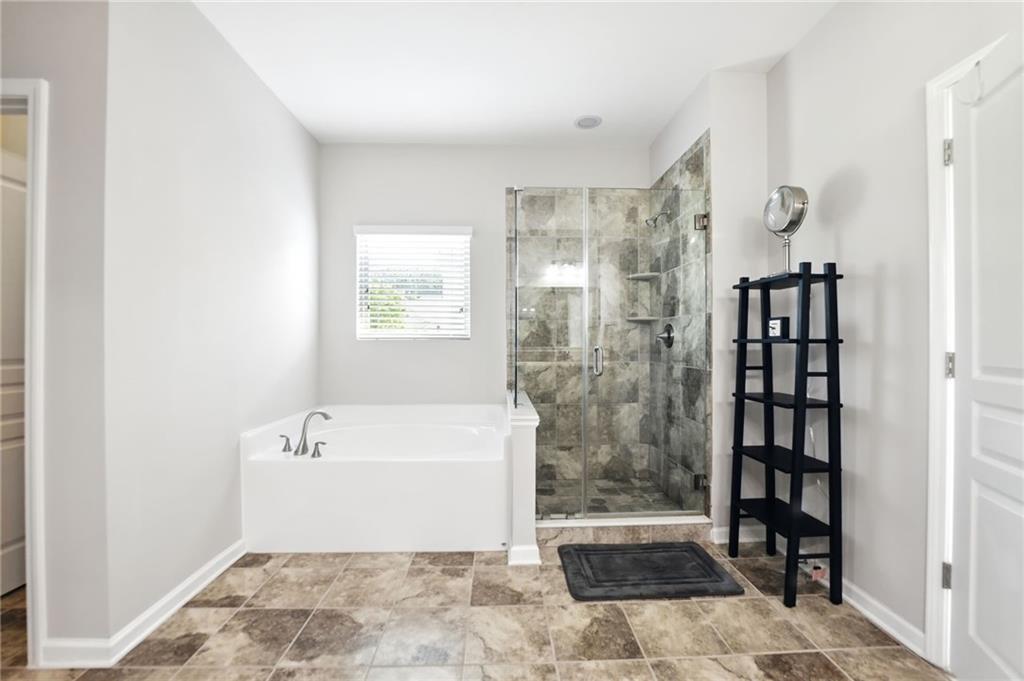345 Varenna Lane
Sugar Hill, GA 30518
$635,000
Welcome to this super clean, smoke-free and pet-free home, offering a perfect blend of comfort, space, and style. This well-maintained property features a formal dining room , separate living room, and a stunning two-story great room filled with natural light. With 5 bedrooms and 3 baths -including a convenient BEDROOM AND FULL BATH ON MAIN- this home offers flexibility for guests or multigenerational living. The bright kitchen features an island, granite countertops, s/s appliances, GAS cooktop w/exterior venting, DOUBLE OVENS, and stylish backsplash. Open layout provides views into the breakfast area and great room, making it perfect for entertaining. Upstairs, oversized master suite is a true retreat, complete with tray ceilings, his-and-hers walk-in closets, dual vanities, tiled flooring, and luxurious frameless shower. Additionally, you will find 3 secondary bedrooms and a laundry room with sink and built-in cabinetry. Unwind on your covered patio overlooking your large yard with privacy fence, ideal for outdoor living. This home is located in a vibrant neighborhood with amenities including a playground, swimming pool, basketball court, tennis, and pickleball courts! Come see it!
- SubdivisionAshford Crossing
- Zip Code30518
- CitySugar Hill
- CountyGwinnett - GA
Location
- ElementarySugar Hill - Gwinnett
- JuniorLanier
- HighLanier
Schools
- StatusActive
- MLS #7565199
- TypeResidential
MLS Data
- Bedrooms5
- Bathrooms3
- Bedroom DescriptionOversized Master
- RoomsGreat Room - 2 Story
- FeaturesDouble Vanity, Entrance Foyer, High Speed Internet, His and Hers Closets, Tray Ceiling(s), Walk-In Closet(s)
- KitchenBreakfast Bar, Cabinets Stain, Kitchen Island, Pantry Walk-In, Stone Counters, View to Family Room
- AppliancesDishwasher
- HVACAttic Fan, Zoned
- Fireplaces1
- Fireplace DescriptionElectric, Family Room
Interior Details
- StyleEuropean, Traditional
- ConstructionBrick Front, Cement Siding
- Built In2015
- StoriesArray
- ParkingAttached, Driveway, Garage, Garage Door Opener, Garage Faces Front, Kitchen Level
- FeaturesPrivate Yard
- ServicesHomeowners Association, Playground, Pool, Sidewalks, Street Lights
- UtilitiesElectricity Available, Natural Gas Available, Sewer Available, Underground Utilities, Water Available
- SewerPublic Sewer
- Lot DescriptionBack Yard, Front Yard, Landscaped, Sprinklers In Front, Sprinklers In Rear
- Lot Dimensions112x106x133x61
- Acres0.22
Exterior Details
Listing Provided Courtesy Of: Century 21 Results 770-889-6090

This property information delivered from various sources that may include, but not be limited to, county records and the multiple listing service. Although the information is believed to be reliable, it is not warranted and you should not rely upon it without independent verification. Property information is subject to errors, omissions, changes, including price, or withdrawal without notice.
For issues regarding this website, please contact Eyesore at 678.692.8512.
Data Last updated on July 5, 2025 12:32pm



















































