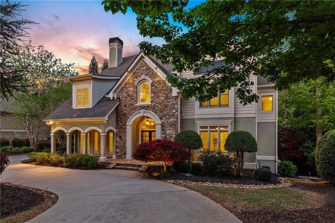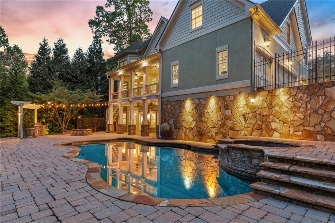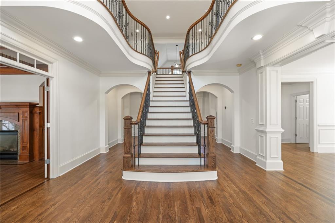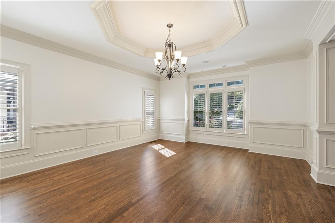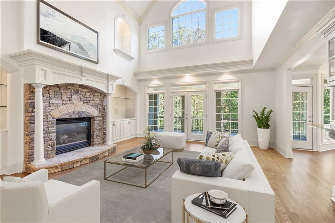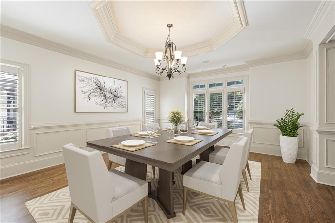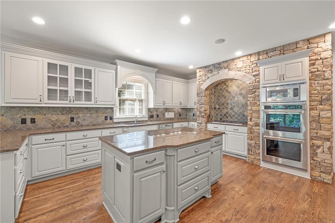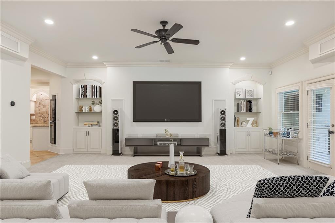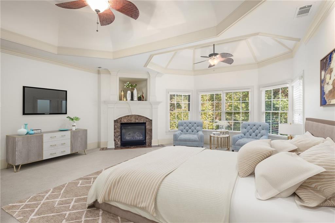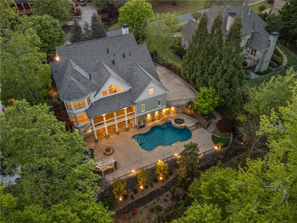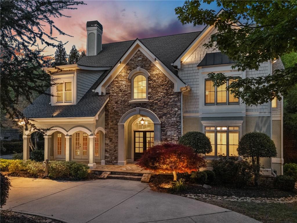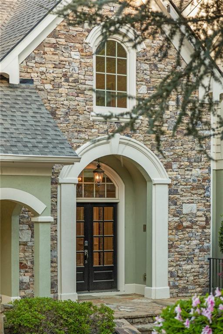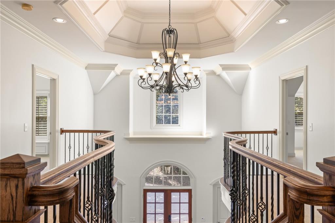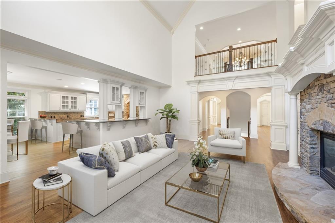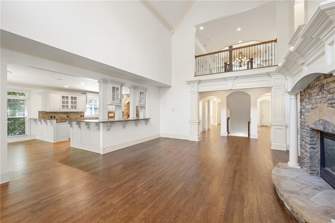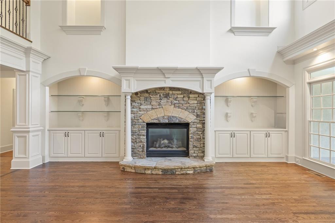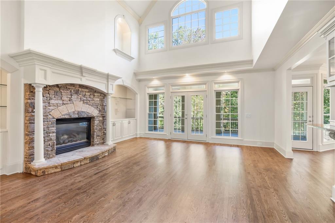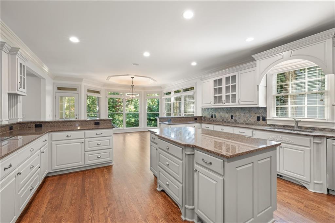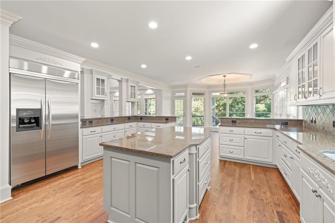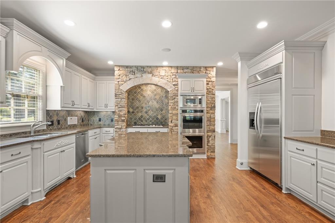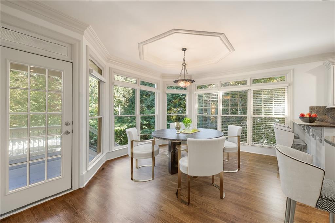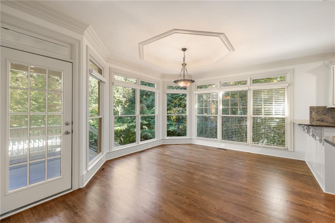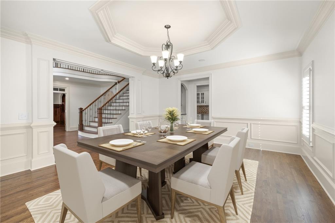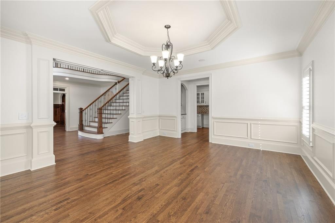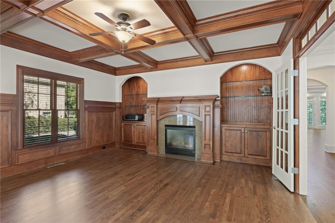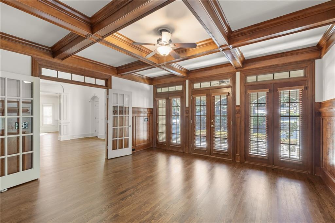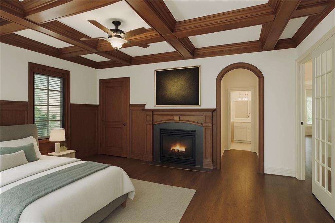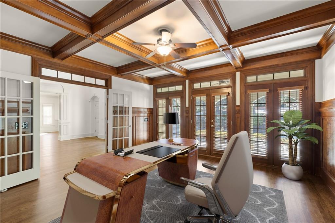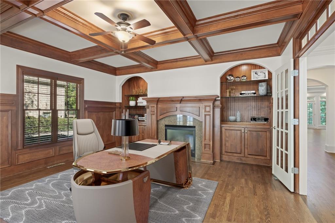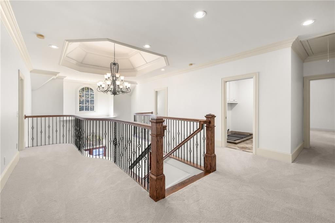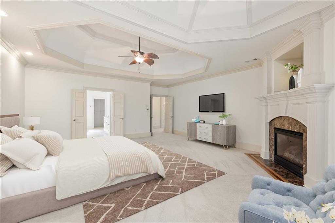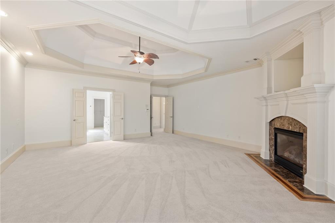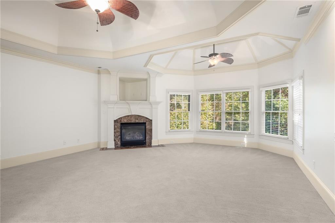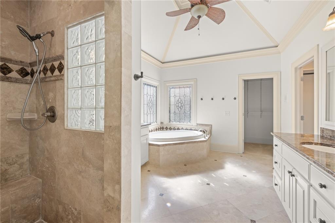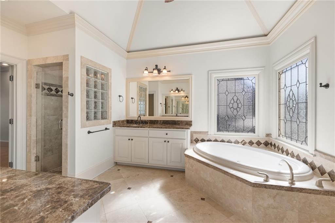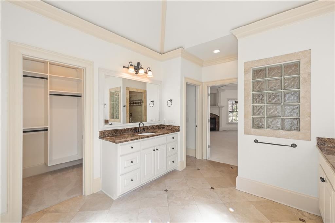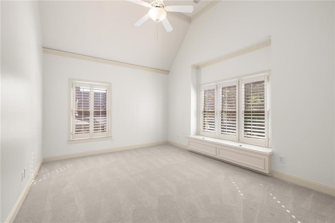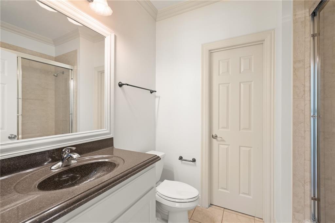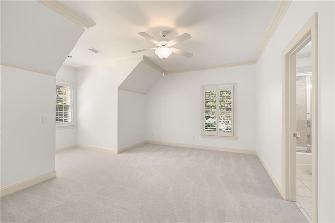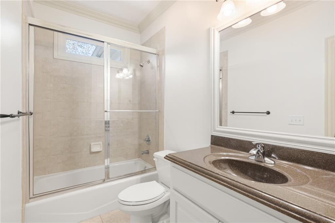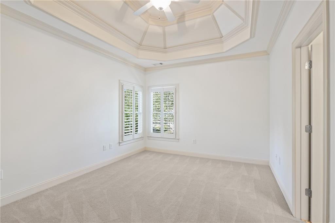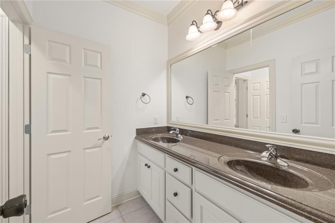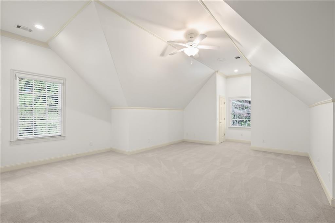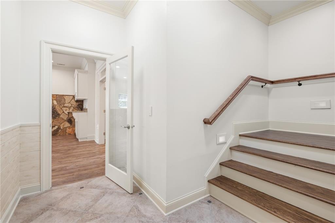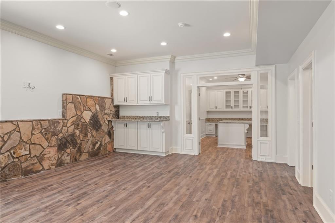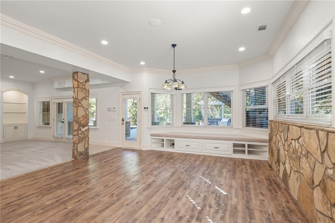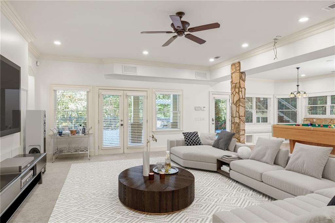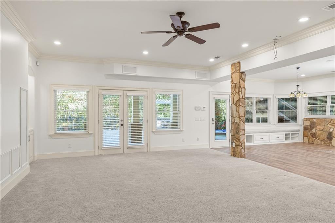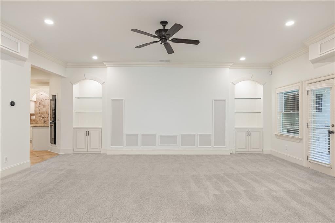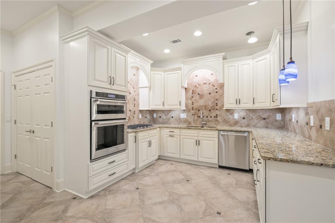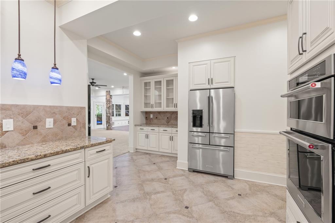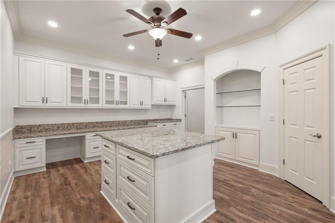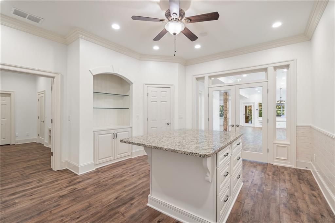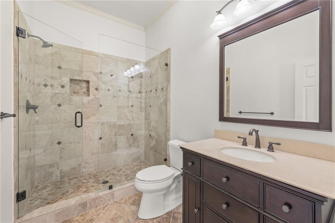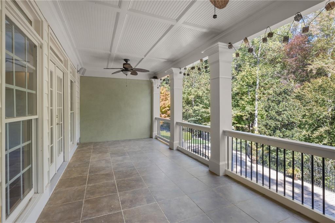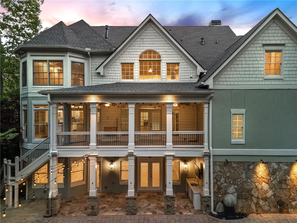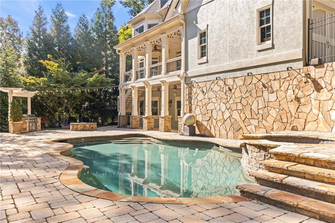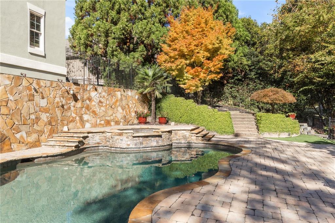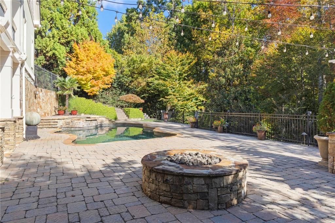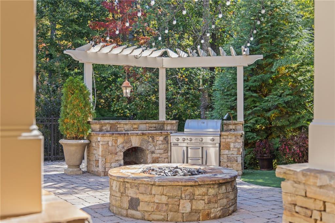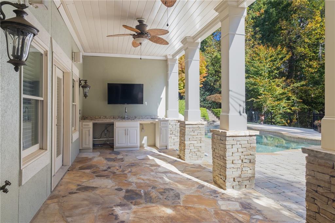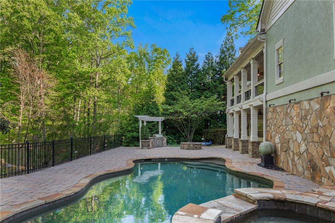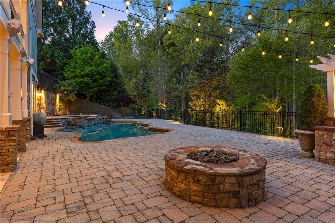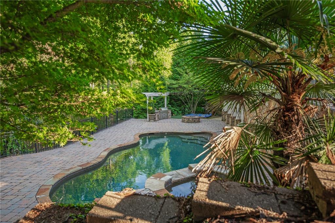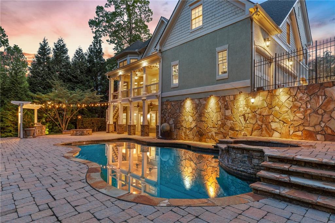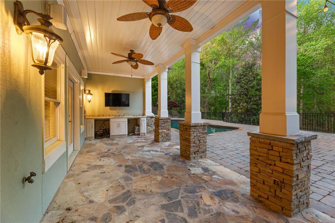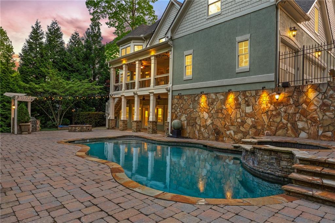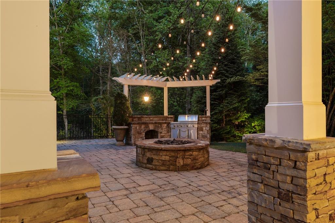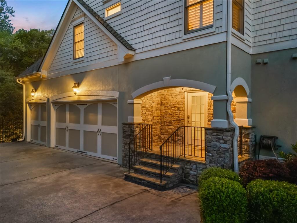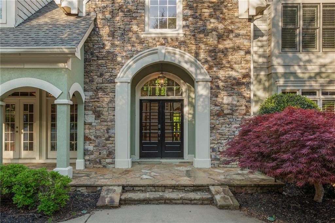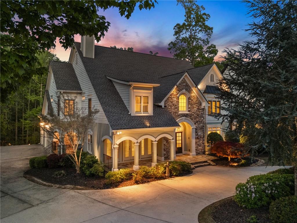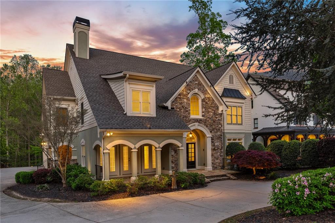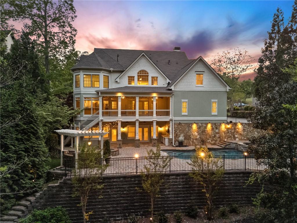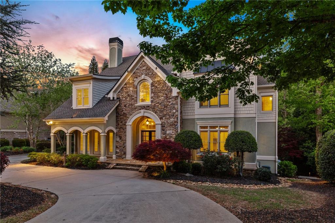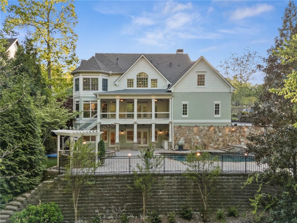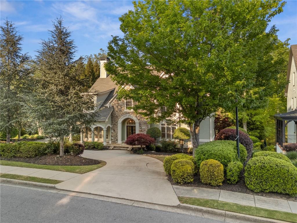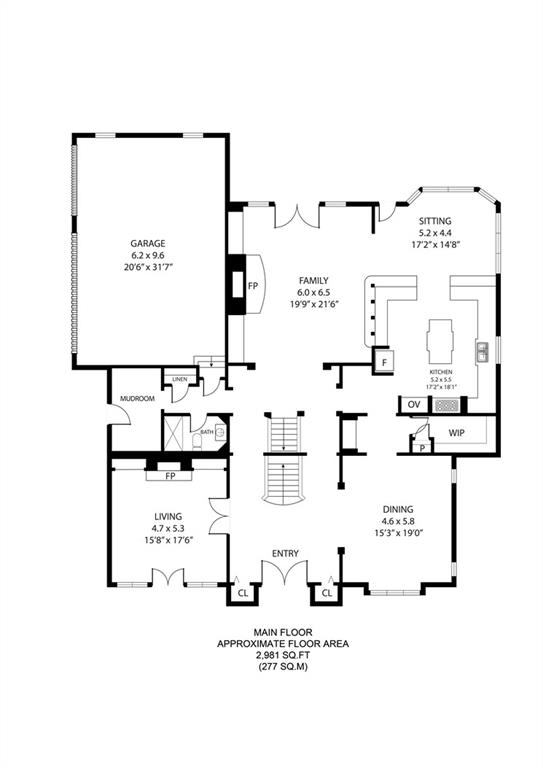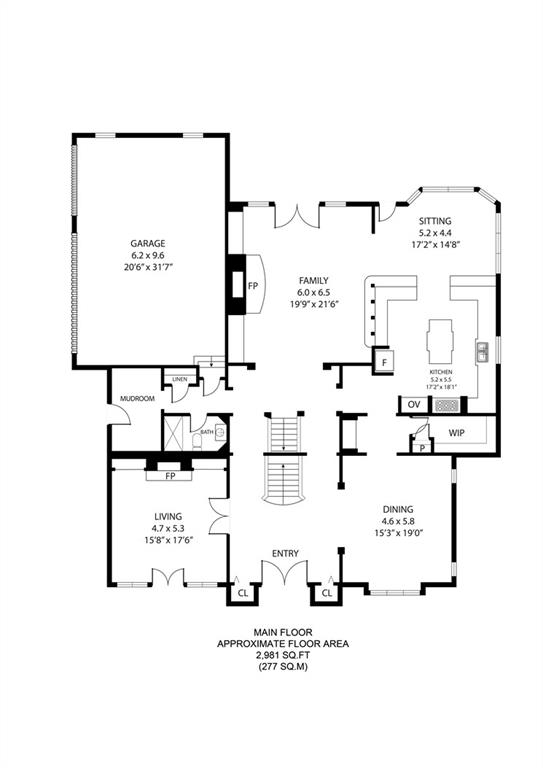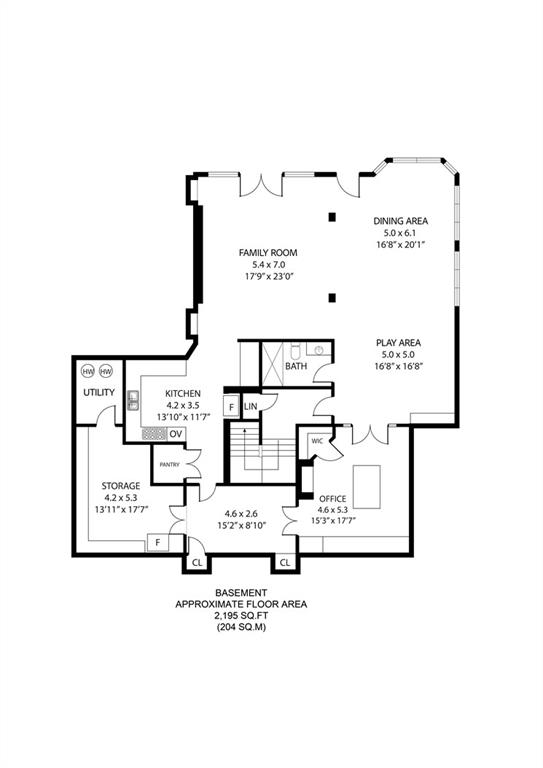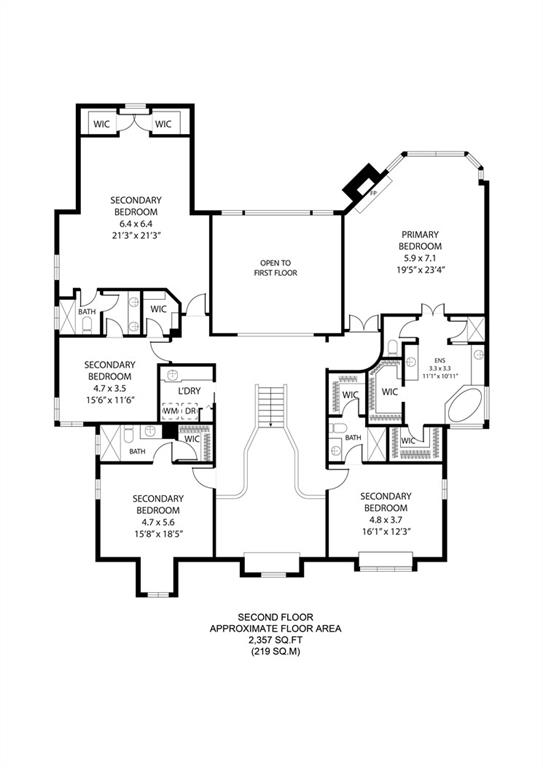2480 Flint Creek Drive
Cumming, GA 30041
$1,775,000
Welcome to 2480 Flint Creek Drive, an exquisite estate nestled in the prestigious Creekstone Estates community in Cumming, Georgia. This meticulously crafted 7,645-square-foot home sits on nearly an acre, offering five bedrooms, six bathrooms, and an ideal layout for multi-generational living. Upon entry, the grand staircase makes a striking impression, complemented by onsite milled trim moldings and elegant architectural details throughout. The home has been freshly updated with new interior paint throughout and beautifully sanded and stained hardwood floors, enhancing its timeless appeal. The gourmet chef’s kitchen on the main level boasts high-end appliances, granite countertops, and painted custom cabinetry, while a secondary kitchen in the fully finished basement provides convenience for extended family stays or entertaining. The expansive living areas feature hardwood floors, coffered ceilings, and abundant natural light, creating a warm yet sophisticated ambiance. The luxurious primary suite serves as a private retreat, offering a revamped spa-like bath and oversized walk-in closets. Outdoor living is elevated with a resort-style pool, fully equipped outdoor kitchen, and covered porches, perfect for hosting or unwinding in tranquility. Located in the highly sought-after Forsyth County School District, this home aligns with families prioritizing top-tier education. Creekstone Estates itself enhances the lifestyle with clubhouse amenities, tennis courts, a swimming pool, playgrounds, walking trails, and a 45-acre stocked private lake. Recent sales affirm the area’s desirability and strong market value. With its blend of luxury, function, and community, 2480 Flint Creek Drive is more than a home—it’s an opportunity to embrace a refined lifestyle in one of Forsyth’s premier neighborhoods.
- SubdivisionCreekstone Estates
- Zip Code30041
- CityCumming
- CountyForsyth - GA
Location
- ElementaryShiloh Point
- JuniorPiney Grove
- HighDenmark High School
Schools
- StatusActive
- MLS #7565210
- TypeResidential
MLS Data
- Bedrooms6
- Bathrooms6
- Bedroom DescriptionOversized Master, Sitting Room
- RoomsBasement, Dining Room, Family Room, Great Room, Kitchen, Library, Office
- BasementDaylight, Exterior Entry, Finished, Finished Bath, Full, Walk-Out Access
- FeaturesBookcases, Coffered Ceiling(s), Crown Molding, Disappearing Attic Stairs, Entrance Foyer 2 Story, High Ceilings 9 ft Upper, High Ceilings 10 ft Main, Recessed Lighting, Tray Ceiling(s)
- KitchenBreakfast Bar, Breakfast Room, Cabinets Stain, Eat-in Kitchen, Kitchen Island, Pantry Walk-In, Second Kitchen, Stone Counters, View to Family Room
- AppliancesDishwasher, Disposal, Double Oven, Gas Cooktop, Gas Water Heater, Microwave, Self Cleaning Oven
- HVACCeiling Fan(s), Central Air, Electric
- Fireplaces3
- Fireplace DescriptionGas Starter, Great Room, Master Bedroom, Other Room
Interior Details
- StyleEuropean, Traditional
- ConstructionStone, Stucco
- Built In2004
- StoriesArray
- PoolGunite, Heated, In Ground, Private, Salt Water, Waterfall
- ParkingAttached, Garage, Garage Faces Side, Kitchen Level
- FeaturesPrivate Yard
- ServicesClubhouse, Fishing, Homeowners Association, Lake, Near Shopping, Park, Playground, Pool, Street Lights, Swim Team, Tennis Court(s)
- UtilitiesCable Available, Electricity Available, Natural Gas Available, Phone Available, Sewer Available, Underground Utilities, Water Available
- SewerPublic Sewer
- Lot DescriptionBack Yard, Landscaped, Level, Private, Sprinklers In Front, Wooded
- Lot Dimensionsx
- Acres0.96
Exterior Details
Listing Provided Courtesy Of: Coldwell Banker Realty 770-429-0600

This property information delivered from various sources that may include, but not be limited to, county records and the multiple listing service. Although the information is believed to be reliable, it is not warranted and you should not rely upon it without independent verification. Property information is subject to errors, omissions, changes, including price, or withdrawal without notice.
For issues regarding this website, please contact Eyesore at 678.692.8512.
Data Last updated on October 4, 2025 8:47am
