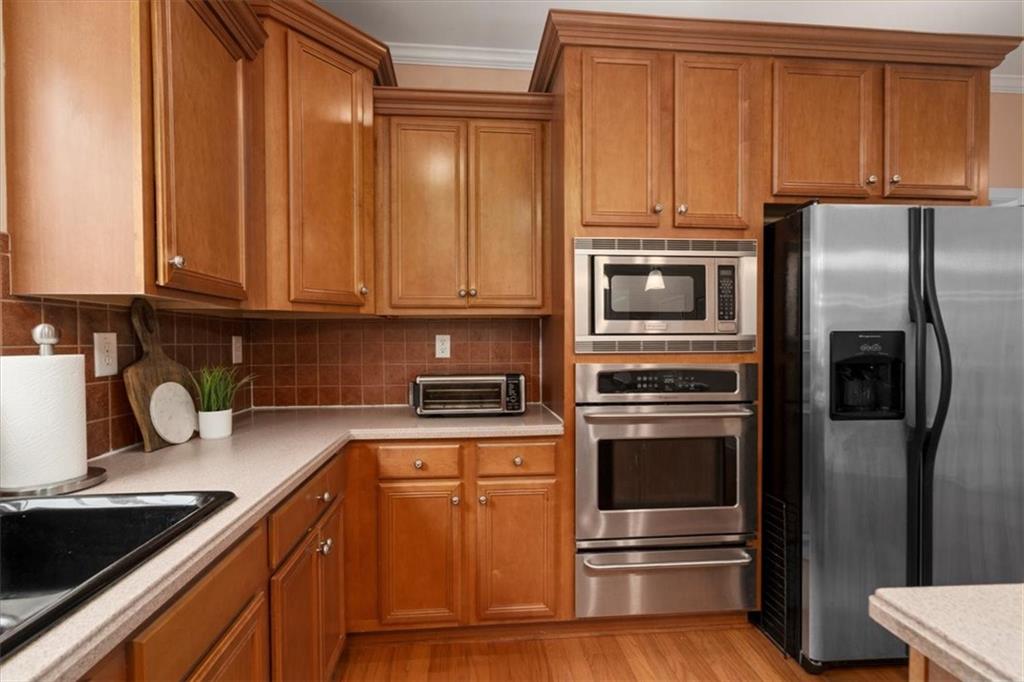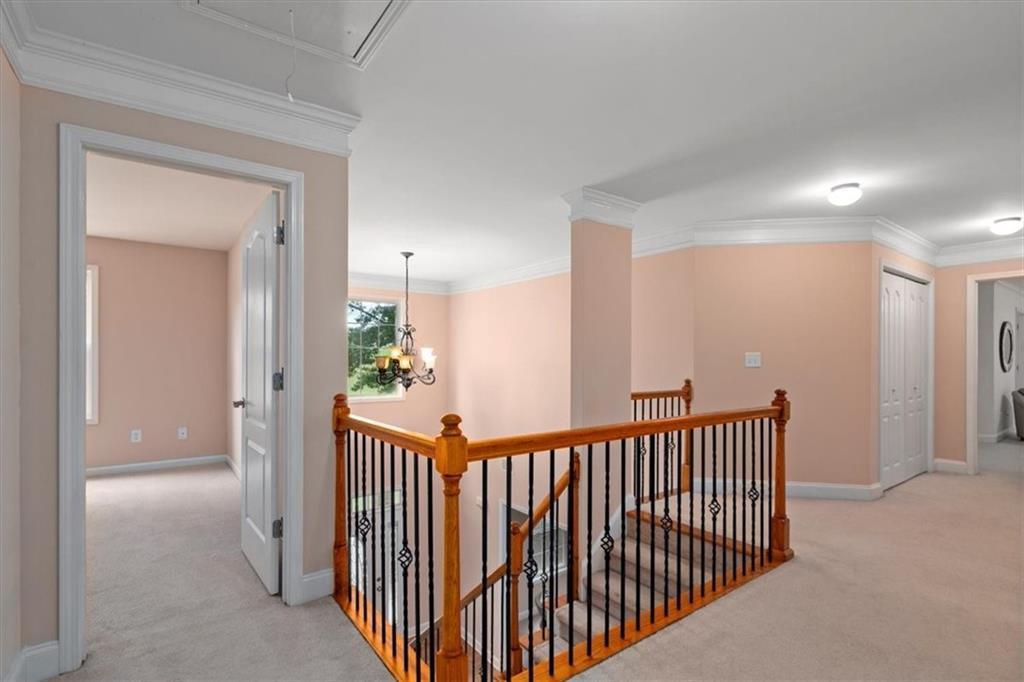60 Heritage Keep
Covington, GA 30016
$499,464
Stately charm meets everyday functionality in this well-maintained, one-owner 3-sided brick home, nestled on over an acre in the highly sought-after Heritage Point neighborhood. Step inside to a soaring two-story foyer that sets the tone for the spacious layout. The main level offers a formal living room and a formal dining room that easily seats 12+, perfect for entertaining. The inviting great room features a cozy wood-burning fireplace and opens onto a huge deck-ideal for outdoor gatherings or quiet evenings under the stars. The large kitchen is a dream with stainless steel appliances, a glass cooktop, wall oven, and a sunny breakfast area. The versatile main-level bedroom is currently used as an office, offering flexibility for your lifestyle. Upstairs, you'll find four additional bedrooms, including an oversized primary suite with its own private sitting room-perfect for a reading nook, home gym, or massive walk-in closet. The luxurious en-suite bath features a soaking tub, separate tile shower, double vanities, and a walk in closet. And there's more-this home sits on a full unfinished basement that's already stubbed for a bathroom, just waiting for someone to finish it and add even more living space and value. Lovingly cared for by the original owner, this home offers timeless style and peace of mind-all tucked away on a beautifully wooded lot in an established community known for its charm and space. Don't miss your chance to make this one yours!
- SubdivisionHeritage Pointe
- Zip Code30016
- CityCovington
- CountyNewton - GA
Location
- ElementaryOak Hill
- JuniorVeterans Memorial - Newton
- HighAlcovy
Schools
- StatusActive
- MLS #7565270
- TypeResidential
MLS Data
- Bedrooms5
- Bathrooms2
- Half Baths1
- Bedroom DescriptionOversized Master, Sitting Room
- RoomsBasement, Den, Dining Room, Family Room, Kitchen, Master Bathroom, Master Bedroom, Office
- BasementBath/Stubbed, Unfinished, Walk-Out Access
- FeaturesDisappearing Attic Stairs, Double Vanity, Entrance Foyer 2 Story, High Ceilings, High Ceilings 9 ft Lower, High Ceilings 9 ft Main, High Ceilings 9 ft Upper, High Speed Internet, Recessed Lighting, Vaulted Ceiling(s), Walk-In Closet(s)
- KitchenCabinets Stain, Eat-in Kitchen, Kitchen Island, Pantry, Pantry Walk-In, Solid Surface Counters, View to Family Room
- AppliancesDishwasher, Electric Cooktop, Electric Oven/Range/Countertop, Electric Water Heater, Microwave
- HVACCeiling Fan(s), Central Air, Electric
- Fireplaces1
- Fireplace DescriptionFamily Room
Interior Details
- StyleTraditional
- ConstructionBrick 3 Sides, Cement Siding, Concrete
- Built In2006
- StoriesArray
- ParkingGarage, Garage Door Opener, Garage Faces Side
- ServicesHomeowners Association, Sidewalks, Street Lights
- UtilitiesCable Available, Electricity Available, Phone Available, Water Available
- SewerSeptic Tank
- Lot DescriptionSloped
- Acres1.12
Exterior Details
Listing Provided Courtesy Of: Purser Realty, LLC 470-984-1234

This property information delivered from various sources that may include, but not be limited to, county records and the multiple listing service. Although the information is believed to be reliable, it is not warranted and you should not rely upon it without independent verification. Property information is subject to errors, omissions, changes, including price, or withdrawal without notice.
For issues regarding this website, please contact Eyesore at 678.692.8512.
Data Last updated on November 20, 2025 5:01am


























































