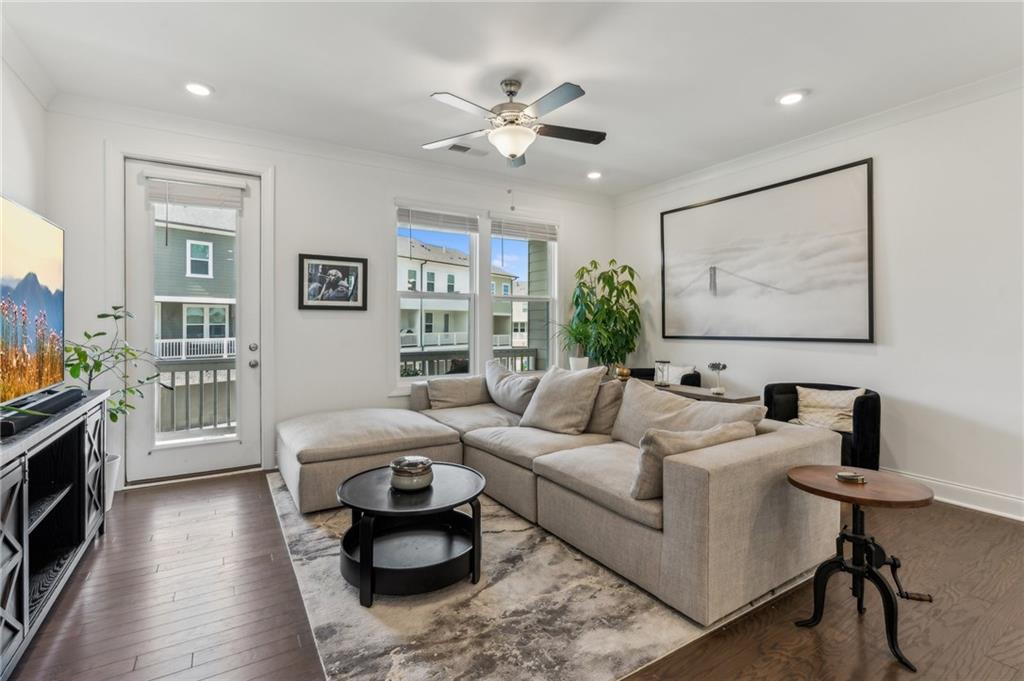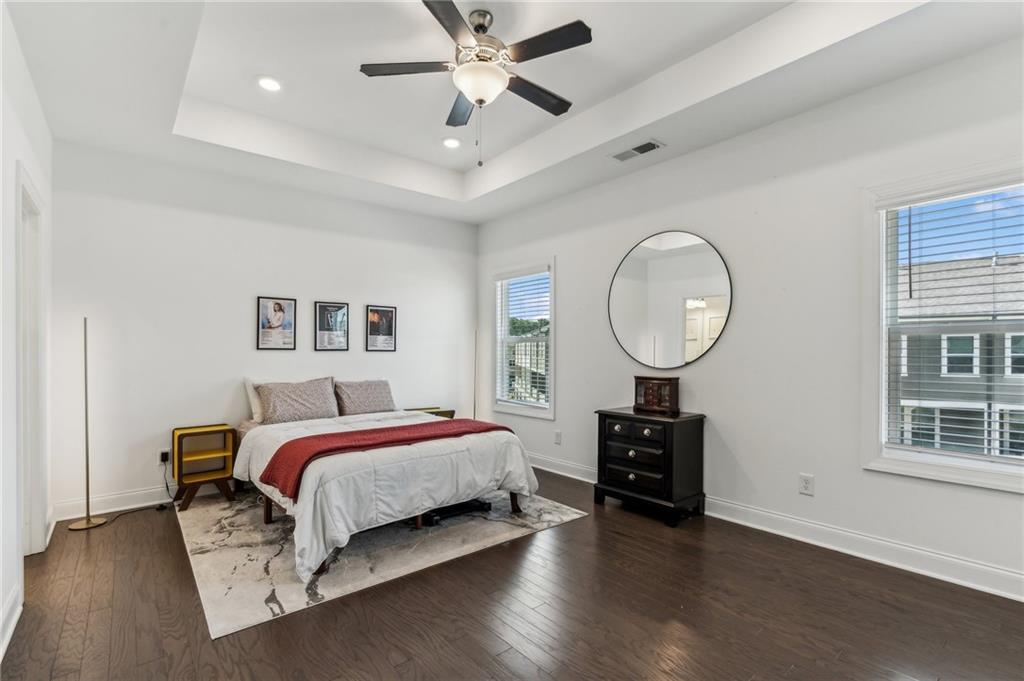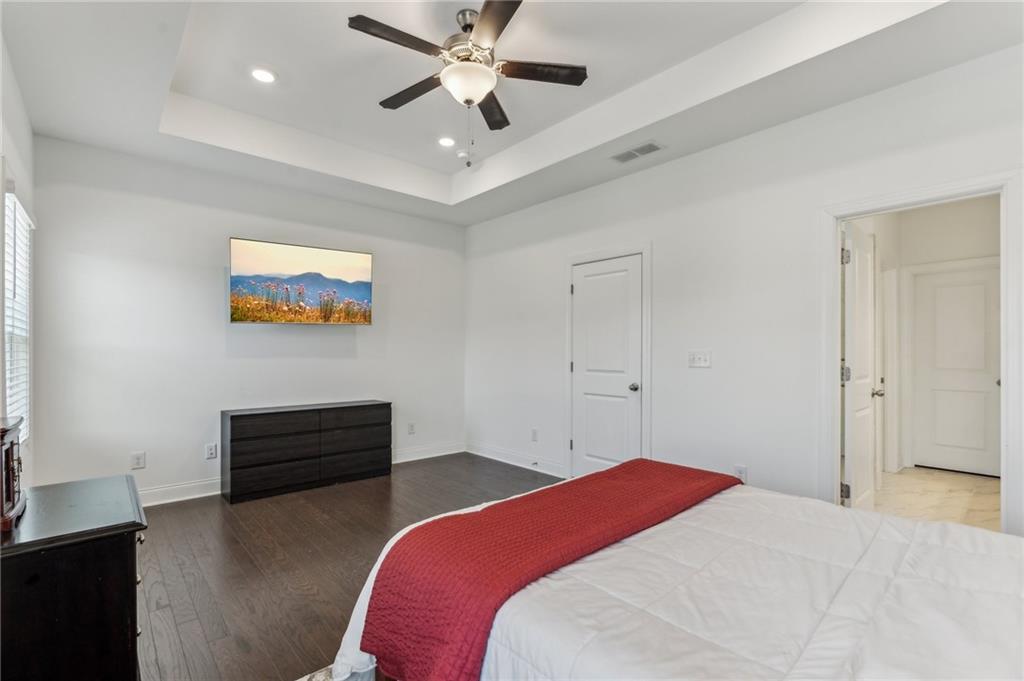4259 Baden Alley
Duluth, GA 30097
$519,999
Immaculate 3BR/3.5BA Townhome in Encore – Duluth, GA Welcome to this stunning three-level townhome located in the highly desirable Encore community in Duluth! This like-new construction home is loaded with high-end upgrades and offers an ideal blend of luxury, space, and convenience. Boasting 3 spacious bedrooms, each with its own en suite bathroom, plus a guest half bath, this home is perfect for both privacy and functionality. The wide open main living area is filled with natural light, and the heart of the home—the gourmet kitchen—features a massive island with sink, stone countertops, stainless steel appliances, and ample cabinet space, making it perfect for everyday living or entertaining guests. Retreat to the luxurious primary suite, complete with a large bath featuring double vanities, a seamless glass shower, private water closet, and generous closet space. Additional features include a two-car garage, durable flooring, modern fixtures, and thoughtful design throughout. Set within a wonderful 146-acre master-planned community, Encore offers unmatched amenities, including over 60 acres of greenspace, a resort-style swimming pool with cabana, tennis courts, dog park, walking paths, picturesque ponds, and sidewalks with street lights—perfect for active lifestyles and peaceful strolls. Walking paths connect to the brand new Cauley Creek Park, Roger's Bridge Tubing Launch Ramp, and Chattahoochee Dog Park! Enjoy the peace of suburban living with the convenience of being just minutes from shopping, dining, and entertainment in downtown Duluth. Located in an award-winning public school district, this home is the total package. Don’t miss your chance to own in one of Duluth’s most vibrant and scenic communities!
- SubdivisionEncore
- Zip Code30097
- CityDuluth
- CountyGwinnett - GA
Location
- ElementaryChattahoochee - Gwinnett
- JuniorColeman
- HighDuluth
Schools
- StatusActive
- MLS #7565279
- TypeCondominium & Townhouse
MLS Data
- Bedrooms3
- Bathrooms3
- Half Baths1
- Bedroom DescriptionOversized Master
- FeaturesDouble Vanity, Entrance Foyer, High Speed Internet
- KitchenBreakfast Bar, Cabinets White, Eat-in Kitchen, Kitchen Island, Pantry, Stone Counters
- AppliancesDishwasher, Disposal, Gas Cooktop
- HVACCeiling Fan(s), Central Air
Interior Details
- StyleTownhouse
- ConstructionBrick, Cement Siding
- Built In2022
- StoriesArray
- ParkingDriveway, Garage
- FeaturesPrivate Entrance
- ServicesDog Park, Homeowners Association, Near Schools, Near Shopping, Near Trails/Greenway, Park, Pool, Sidewalks, Street Lights, Tennis Court(s)
- UtilitiesCable Available, Electricity Available, Natural Gas Available, Phone Available, Sewer Available, Underground Utilities, Water Available
- SewerPublic Sewer
- Lot DescriptionFront Yard, Landscaped, Level
- Lot Dimensionsx
- Acres0.02
Exterior Details
Listing Provided Courtesy Of: Keller Williams Realty Community Partners 678-341-7400

This property information delivered from various sources that may include, but not be limited to, county records and the multiple listing service. Although the information is believed to be reliable, it is not warranted and you should not rely upon it without independent verification. Property information is subject to errors, omissions, changes, including price, or withdrawal without notice.
For issues regarding this website, please contact Eyesore at 678.692.8512.
Data Last updated on July 5, 2025 12:32pm


































