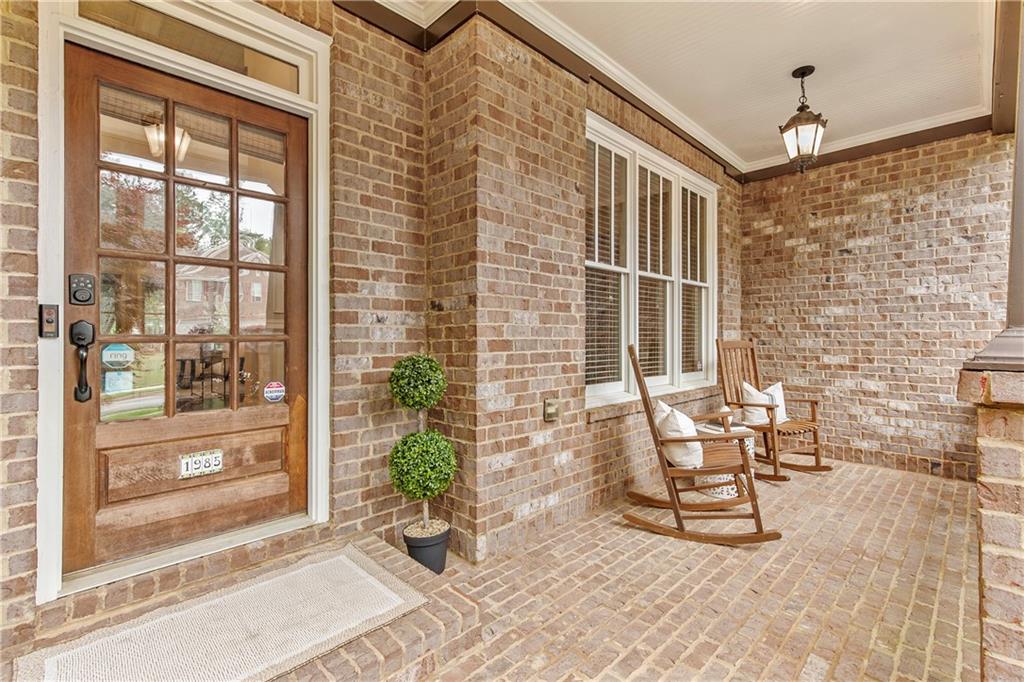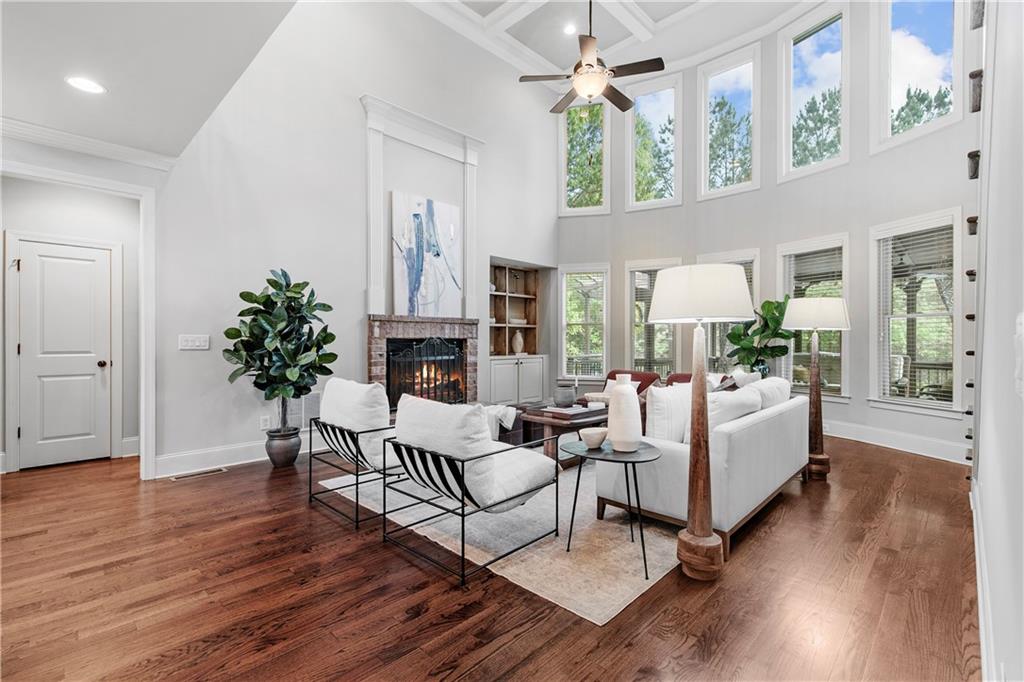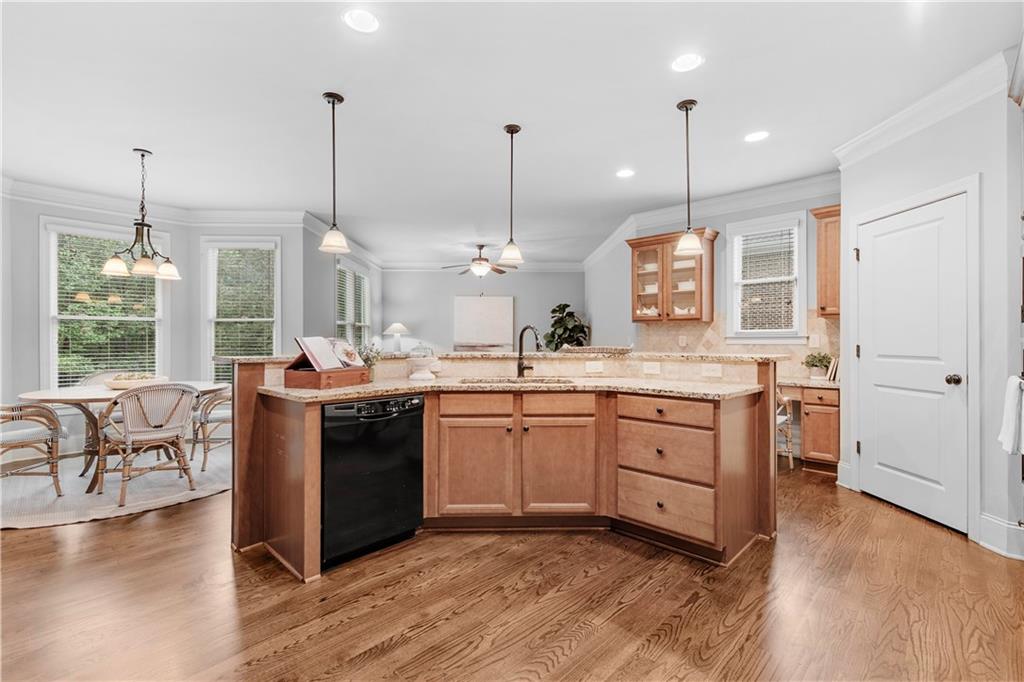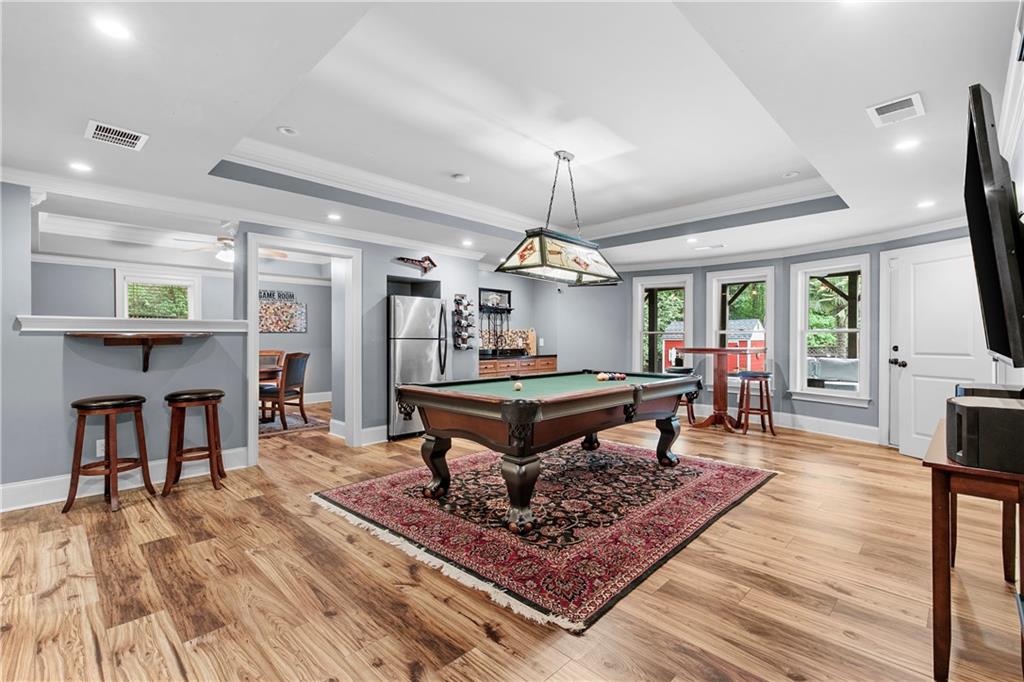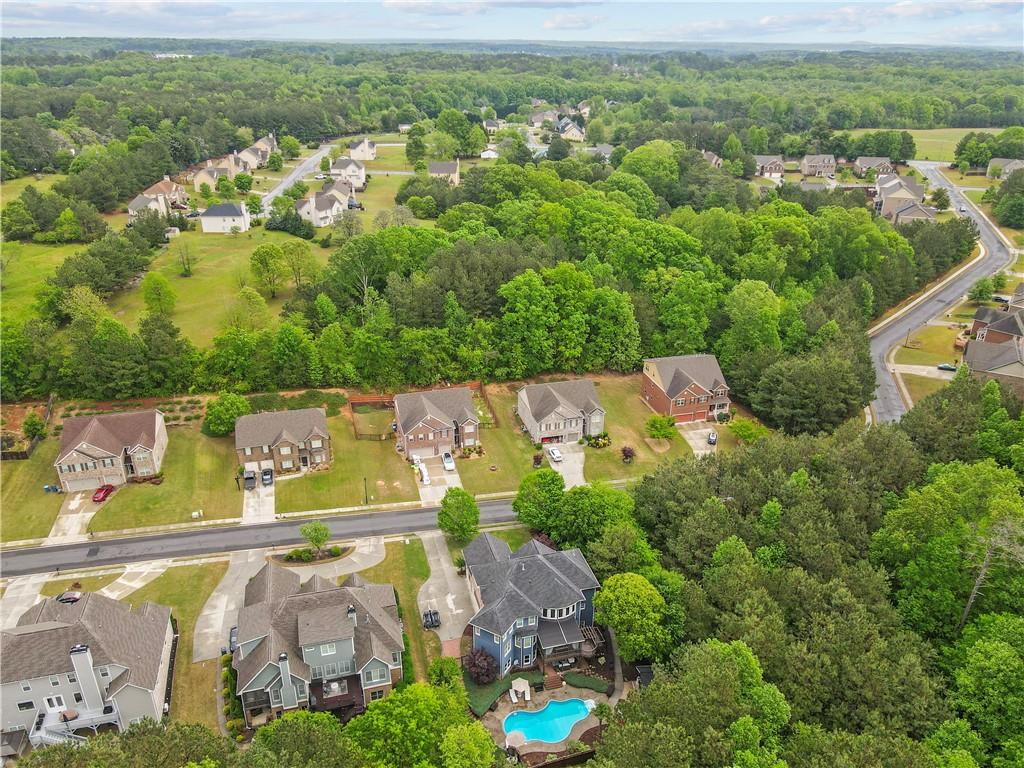1985 Chapel Estates Lane
Dacula, GA 30019
$880,000
Welcome to your private retreat in the heart of Dacula’s Chapel Estates—where thoughtful updates and curated luxury come together. The main level features sunlit living spaces with freshly refinished hardwood floors, fresh interior paint, and a beautifully upgraded kitchen with professional-grade appliances and a smart refrigerator. The layout flows effortlessly into a light-filled sunroom and out to a custom outdoor oasis featuring a saltwater pool, covered stone bar with built-ins and TVs, and an adorable shed perfect for storage or weekend projects. Upstairs, the layout is just as practical as it is elegant, offering a convenient number of bathrooms to match the spacious bedrooms, along with elevated details like tray ceilings that bring warmth and character to the home. Downstairs, the finished basement offers endless possibilities—whether you keep it as the ultimate entertainment zone with a pool table, poker room, full, custom-made bar, and home theater, or reimagine the private room and full bath as a guest suite, home office, or gym. Water-resistant flooring was thoughtfully chosen to suit indoor-outdoor living. Major upgrades—including a newer roof, AC unit, gutters, and full exterior paint—offer peace of mind for years to come. The fenced backyard glows with LED accents, and the three-car garage provides space for hobbies or storage. Ideally located just minutes from Hwy 316 and I-85, with easy access to everyday conveniences like Publix, shopping, and the exciting new Harbins Road development featuring restaurants, retail, and more—this home is the one you’ve been waiting for. Schedule a showing today!
- SubdivisionThe Estates of Ewing Chapel
- Zip Code30019
- CityDacula
- CountyGwinnett - GA
Location
- StatusActive
- MLS #7565288
- TypeResidential
MLS Data
- Bedrooms5
- Bathrooms5
- Half Baths1
- Bedroom DescriptionOversized Master, Sitting Room
- RoomsBasement, Bonus Room, Game Room, Media Room, Office
- BasementDaylight, Exterior Entry, Finished, Finished Bath, Interior Entry, Walk-Out Access
- FeaturesBeamed Ceilings, Bookcases, Cathedral Ceiling(s), Crown Molding, Disappearing Attic Stairs, Double Vanity, Entrance Foyer 2 Story, His and Hers Closets, Sound System, Vaulted Ceiling(s), Walk-In Closet(s), Wet Bar
- KitchenBreakfast Bar, Breakfast Room, Cabinets Stain, Eat-in Kitchen, Pantry, Pantry Walk-In, Stone Counters
- AppliancesDishwasher, Disposal, Dryer, Gas Range, Microwave, Range Hood, Refrigerator, Washer
- HVACCeiling Fan(s), Central Air
- Fireplaces1
- Fireplace DescriptionFamily Room, Gas Starter
Interior Details
- StyleTraditional
- ConstructionBrick Front, Vinyl Siding
- Built In2008
- StoriesArray
- PoolFenced, In Ground, Private, Salt Water, Vinyl
- ParkingDriveway, Garage, Garage Faces Side, Level Driveway
- FeaturesGas Grill, Private Entrance, Private Yard, Rain Gutters, Storage
- ServicesHomeowners Association, Street Lights
- UtilitiesUnderground Utilities
- SewerPublic Sewer
- Lot DescriptionBack Yard
- Lot Dimensionsx
- Acres0.34
Exterior Details
Listing Provided Courtesy Of: EXP Realty, LLC. 888-959-9461

This property information delivered from various sources that may include, but not be limited to, county records and the multiple listing service. Although the information is believed to be reliable, it is not warranted and you should not rely upon it without independent verification. Property information is subject to errors, omissions, changes, including price, or withdrawal without notice.
For issues regarding this website, please contact Eyesore at 678.692.8512.
Data Last updated on August 22, 2025 11:53am


