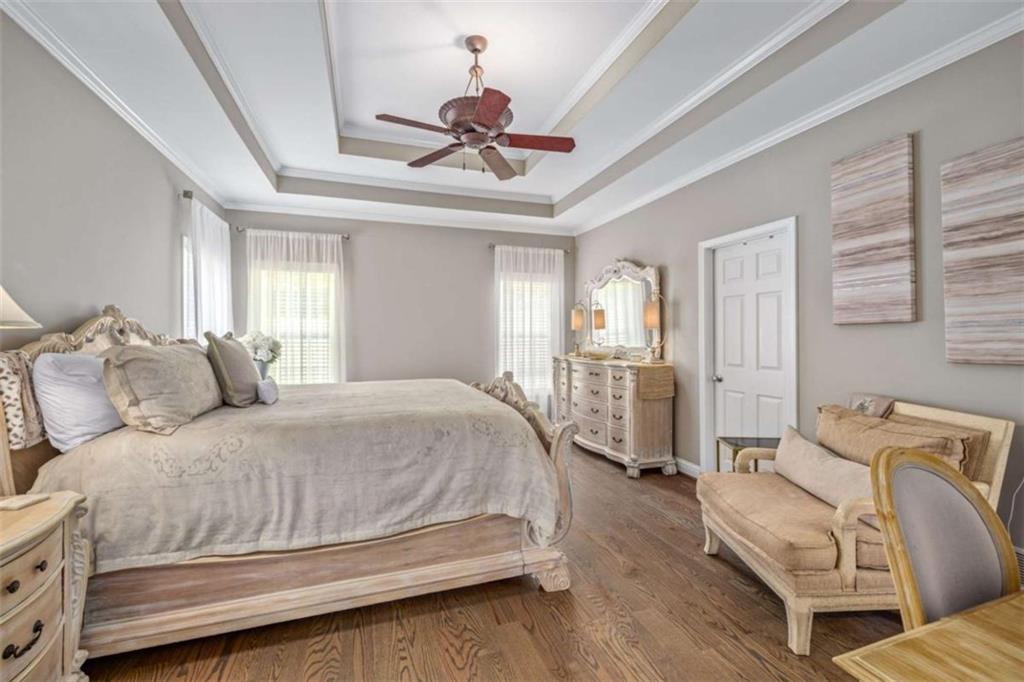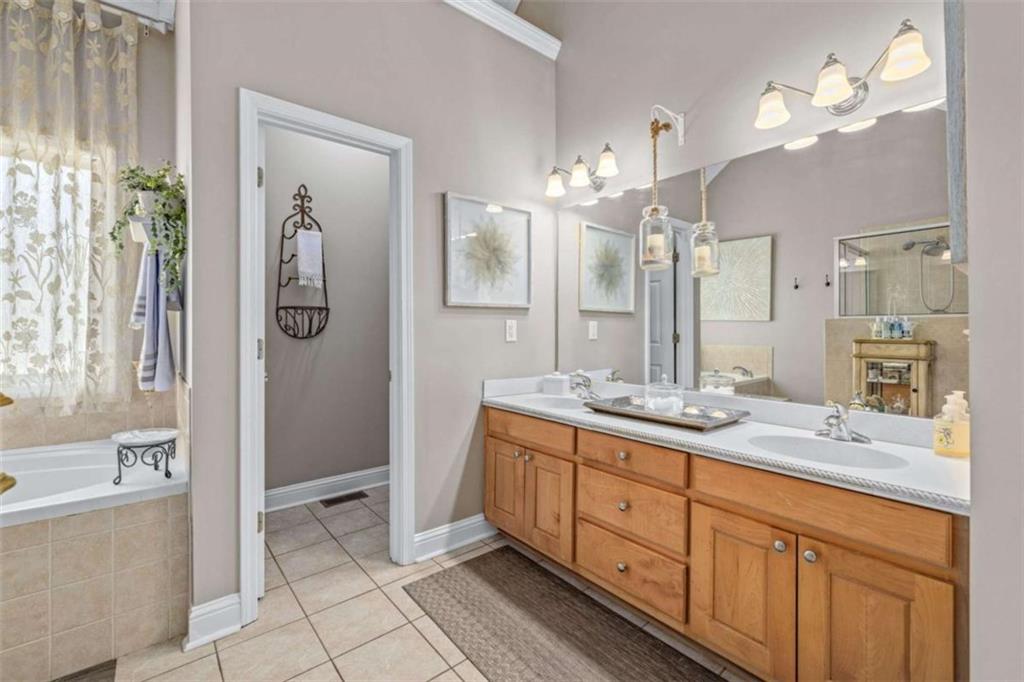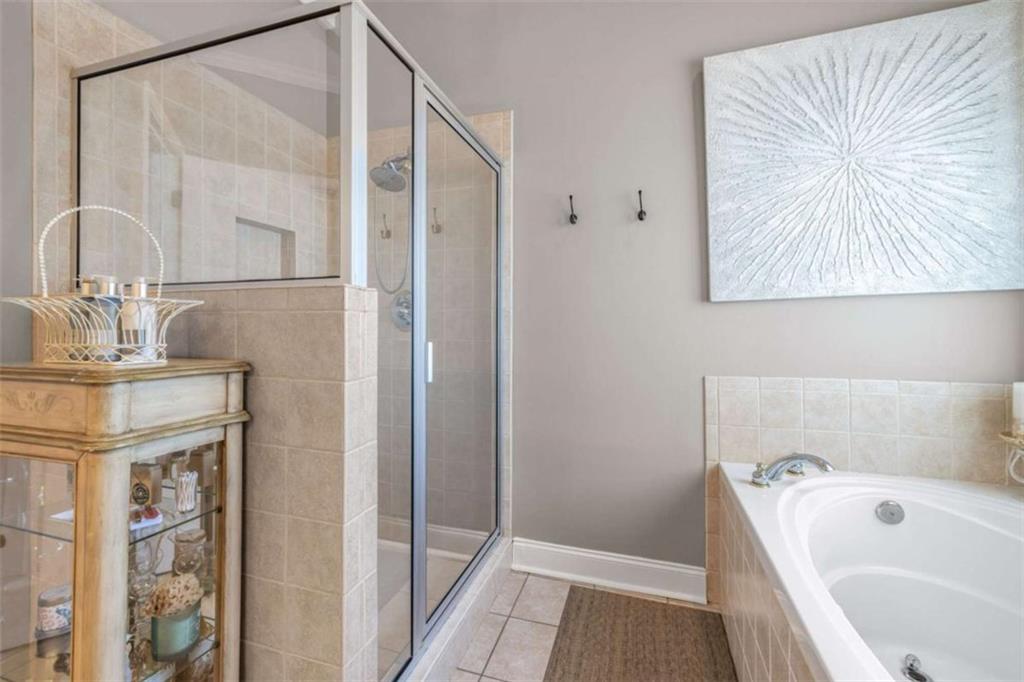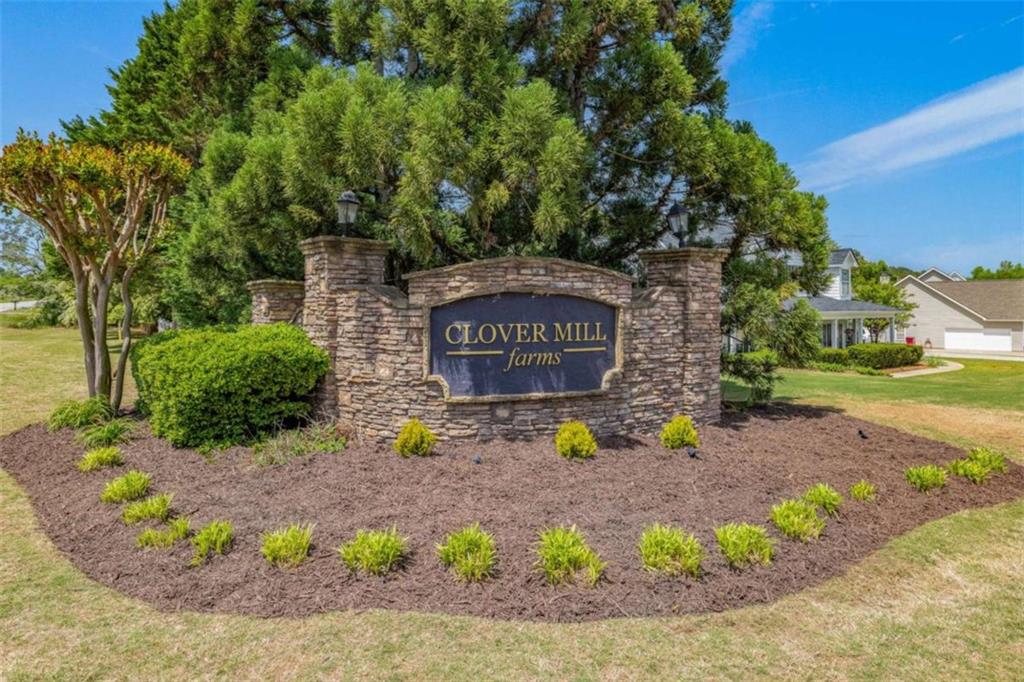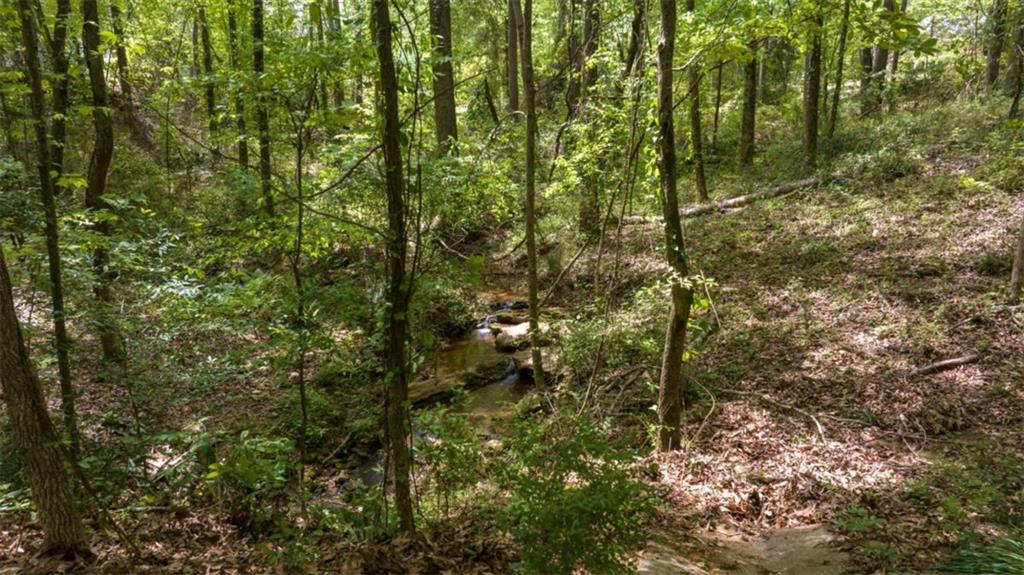245 Clover Mill Drive
Jefferson, GA 30549
$675,000
Stunning Ranch Home with Finished Basement on 1.53 acres in Clover Mill Farms Welcome to this beautifully maintained ranch-style home in the sought-after Clover Mill Farms community! Set on a large, wooded lot, this home combines luxury finishes with thoughtful functionality across all levels. The main floor features the spacious primary suite and two additional bedrooms, offering convenient one-level living. Upstairs, you'll find a large bonus room currently used as a 4th bedroom. The fully finished basement continues the home's upscale feel, with two potential bedrooms, a theater room, game room, full bath, and generous living space-perfect for guests, multigenerational living, or entertaining. Wide plank hardwood flooring flows throughout the main level and upstairs, and high-end finishes are found throughout the entire home. Enjoy peaceful mornings on the rocking chair front porch overlooking a wooded creek, or unwind on the private, covered back porch that spans the length of the home. A custom stamped-concrete patio adds even more outdoor space. The fenced backyard is pool-ready, with the septic system located in the front yard. Clover Mill Farms is loved for its mature trees, large lots, and community amenities, including a swimming pool, tennis courts, and pickleball.
- SubdivisionClover Mill Farms
- Zip Code30549
- CityJefferson
- CountyJackson - GA
Location
- ElementaryJackson - Other
- JuniorJackson - Other
- HighJackson County
Schools
- StatusActive
- MLS #7565301
- TypeResidential
MLS Data
- Bedrooms6
- Bathrooms3
- Half Baths1
- Bedroom DescriptionMaster on Main, Split Bedroom Plan
- RoomsBasement, Bathroom, Bedroom, Bonus Room, Dining Room, Exercise Room, Game Room, Laundry, Media Room
- BasementDaylight, Exterior Entry, Finished, Finished Bath, Full, Interior Entry
- FeaturesDisappearing Attic Stairs, Double Vanity, Entrance Foyer, High Ceilings, High Ceilings 10 ft Main, High Speed Internet, His and Hers Closets, Recessed Lighting, Tray Ceiling(s), Vaulted Ceiling(s), Walk-In Closet(s)
- KitchenBreakfast Bar, Cabinets Stain, Eat-in Kitchen, Kitchen Island, Pantry, Solid Surface Counters, View to Family Room
- AppliancesDishwasher, Gas Range, Gas Water Heater, Microwave
- HVACCeiling Fan(s), Central Air, Electric
- Fireplaces1
- Fireplace DescriptionFactory Built, Gas Starter, Living Room
Interior Details
- StyleCraftsman, Ranch, Traditional
- ConstructionBrick, Cement Siding, HardiPlank Type
- Built In2003
- StoriesArray
- ParkingAttached, Driveway, Garage, Garage Door Opener, Garage Faces Side, Kitchen Level
- FeaturesBalcony, Private Entrance, Private Yard
- ServicesBarbecue, Homeowners Association, Near Schools, Pickleball, Pool, Stream Year Round, Street Lights, Tennis Court(s)
- UtilitiesCable Available, Electricity Available, Natural Gas Available, Phone Available, Underground Utilities, Water Available
- SewerSeptic Tank
- Lot DescriptionBack Yard, Creek On Lot, Front Yard, Landscaped, Private
- Acres1.53
Exterior Details
Listing Provided Courtesy Of: Marciano and Company Real Estate 770-290-1974

This property information delivered from various sources that may include, but not be limited to, county records and the multiple listing service. Although the information is believed to be reliable, it is not warranted and you should not rely upon it without independent verification. Property information is subject to errors, omissions, changes, including price, or withdrawal without notice.
For issues regarding this website, please contact Eyesore at 678.692.8512.
Data Last updated on July 5, 2025 12:32pm





















