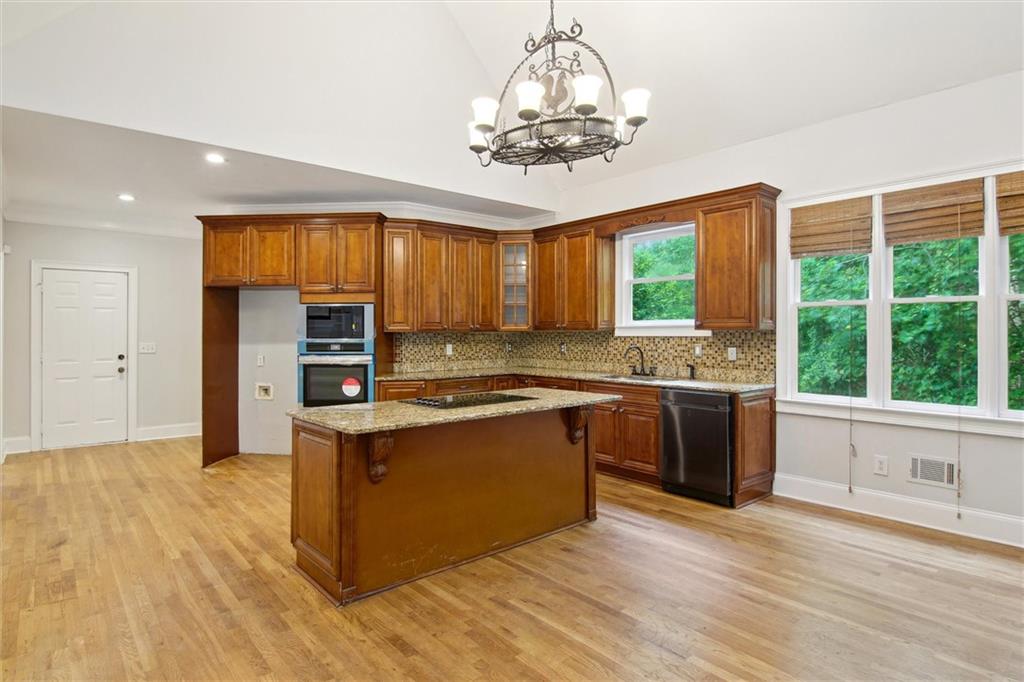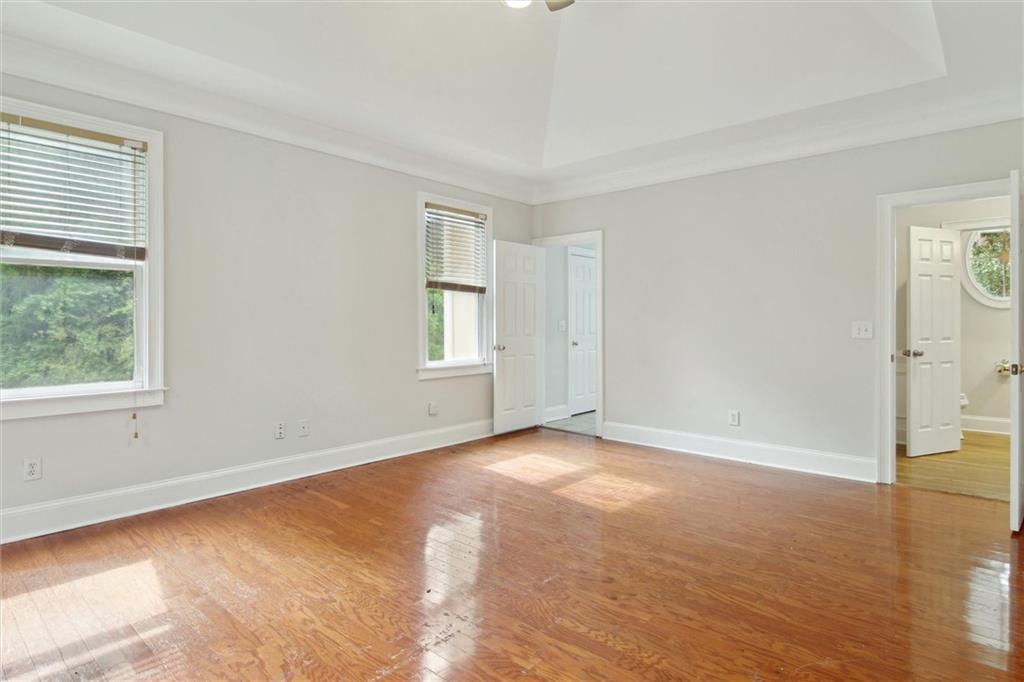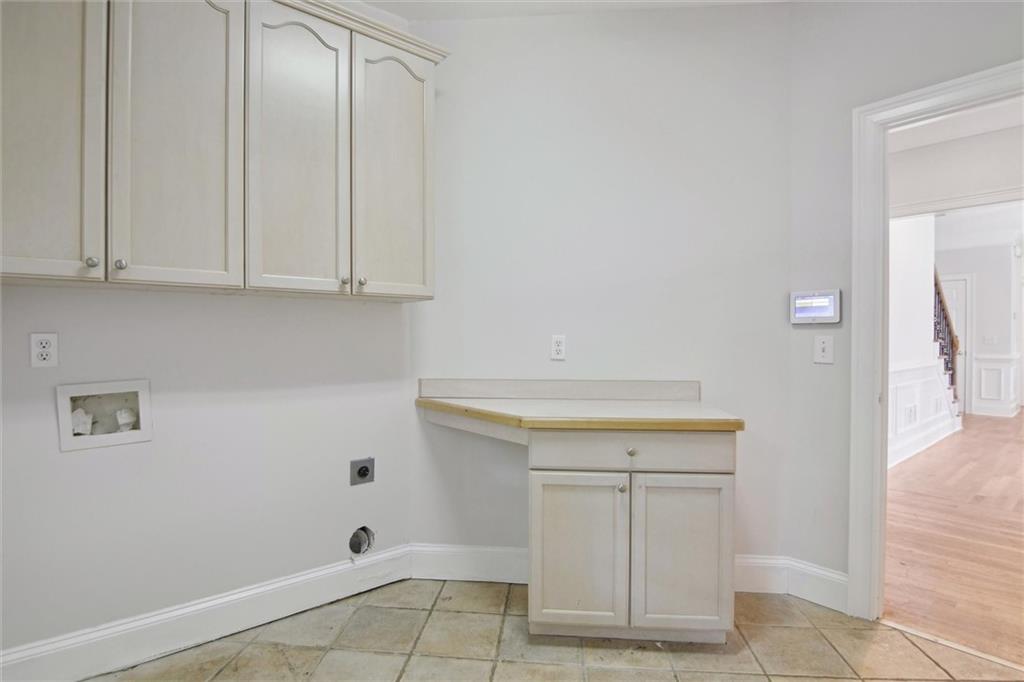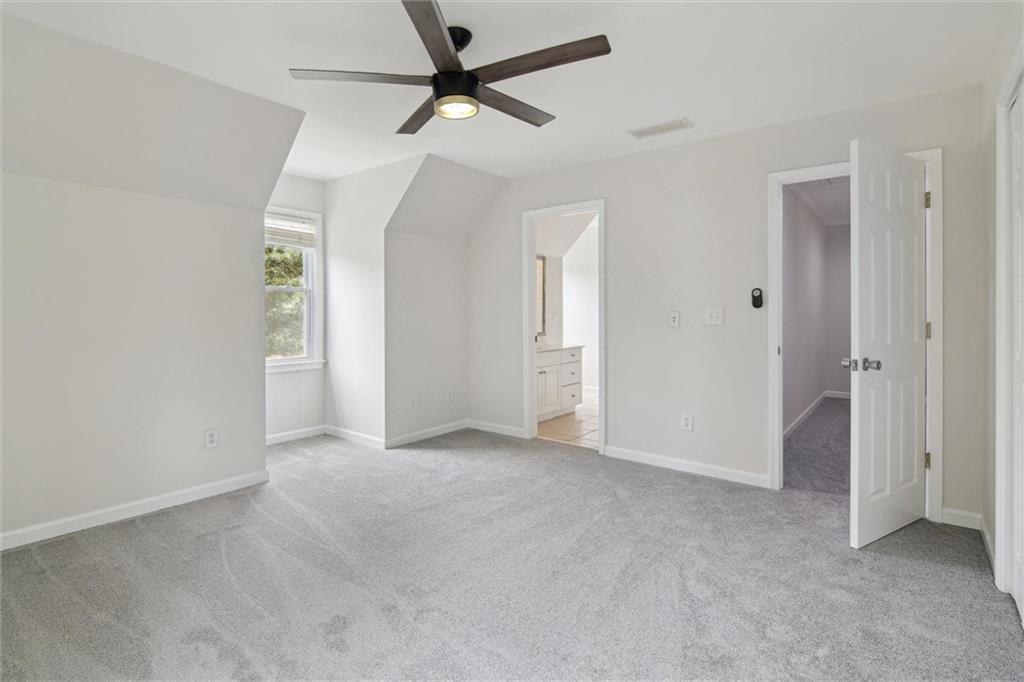2305 Lochinver Lane SW
Conyers, GA 30094
$525,000
Welcome to 2305 Lochinver Lane, a beautifully updated home in the heart of Conyers, GA. Located in the established and sought-after Lochinver community, this five-bedroom, four-and-a-half-bath residence combines elegance, comfort, and functionality across three spacious levels. Step inside to discover a freshly painted interior with brand-new carpet that adds warmth and softness to every room. The layout is thoughtfully designed for everyday living and effortless entertaining. The main level features a spacious open floor plan, highlighted by an inviting owner’s suite on the main—a true sanctuary complete with a spa-style en-suite bath and walk-in closet. At the heart of the home, the kitchen boasts brand-new appliances and generous counter space, perfect for culinary creations and family gatherings. Adjacent to the kitchen, the cozy keeping room with a fireplace provides the ideal spot to curl up with a book or enjoy conversation by the fire. Upstairs, the secondary bedrooms are generously sized, offering privacy and comfort for family and guests alike. But the real surprise awaits on the fully finished lower level. Designed for versatility, this basement features a spacious media room ideal for movie nights, game days, or creating a private entertainment retreat. You'll also find a bedroom and full bathroom—perfect for guests or multi-generational living—as well as a dedicated office space, giving you a quiet, private area to work from home or manage day-to-day tasks. Outside, the home sits on a private backyard that invites outdoor play, gardening, or future expansions. A two-car garage and additional driveway space complete this well-rounded property. 2305 Lochinver Lane isn’t just a house—it’s a move-in-ready home designed for connection, comfort, and long-lasting memories.
- SubdivisionLochinver
- Zip Code30094
- CityConyers
- CountyRockdale - GA
Location
- ElementarySims
- JuniorEdwards
- HighHeritage - Rockdale
Schools
- StatusActive
- MLS #7565309
- TypeResidential
MLS Data
- Bedrooms5
- Bathrooms4
- Half Baths2
- Bedroom DescriptionMaster on Main
- RoomsBasement, Bonus Room, Computer Room, Dining Room, Family Room, Great Room - 2 Story, Kitchen, Media Room
- BasementDaylight, Exterior Entry, Finished Bath, Full, Walk-Out Access
- FeaturesBookcases, His and Hers Closets
- KitchenBreakfast Bar, Breakfast Room, Keeping Room, Kitchen Island, Stone Counters, View to Family Room
- AppliancesDishwasher, Electric Cooktop, Electric Oven/Range/Countertop, Microwave
- HVACCentral Air, Dual
- Fireplaces2
- Fireplace DescriptionBrick, Family Room, Keeping Room
Interior Details
- StyleTraditional
- ConstructionStucco
- Built In2001
- StoriesArray
- ParkingGarage, Garage Door Opener, Garage Faces Side
- FeaturesPrivate Yard, Storage
- ServicesNear Schools, Near Shopping, Park
- UtilitiesCable Available, Electricity Available
- SewerSeptic Tank
- Lot DescriptionBack Yard, Landscaped, Level, Private
- Lot Dimensions200 x 782
- Acres3.59
Exterior Details
Listing Provided Courtesy Of: SRA Signature Realty Agents 770-573-9715

This property information delivered from various sources that may include, but not be limited to, county records and the multiple listing service. Although the information is believed to be reliable, it is not warranted and you should not rely upon it without independent verification. Property information is subject to errors, omissions, changes, including price, or withdrawal without notice.
For issues regarding this website, please contact Eyesore at 678.692.8512.
Data Last updated on February 20, 2026 5:35pm



































































