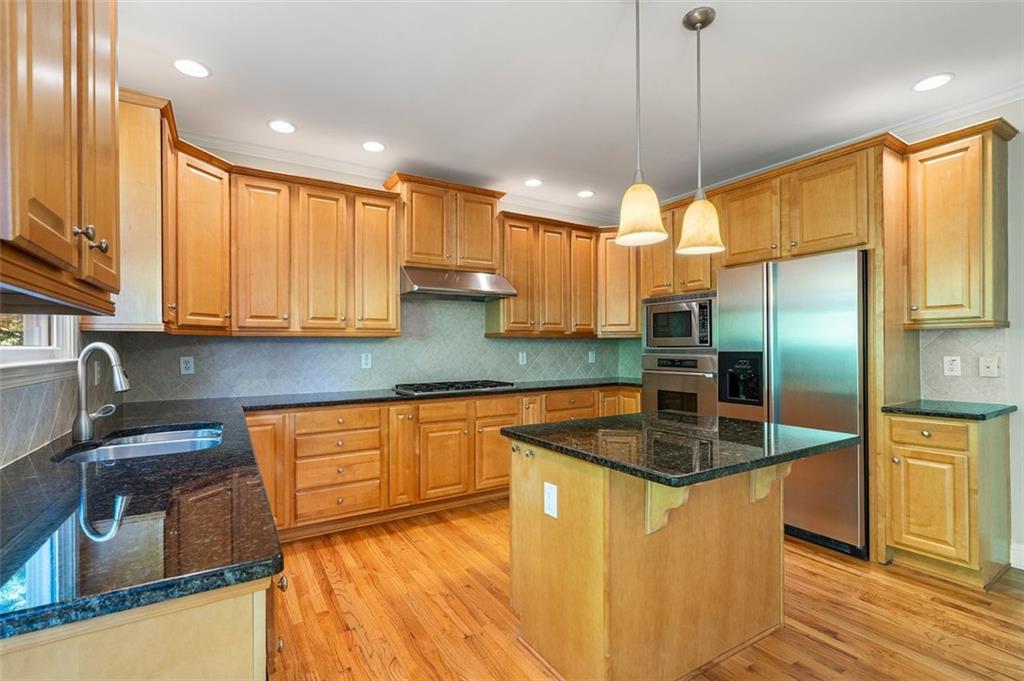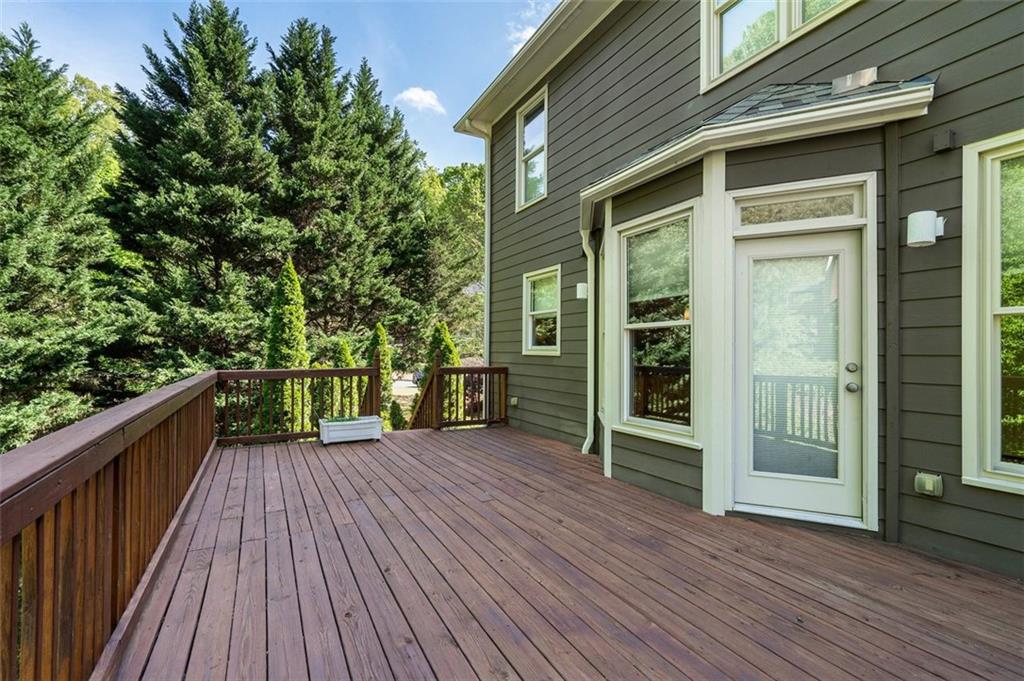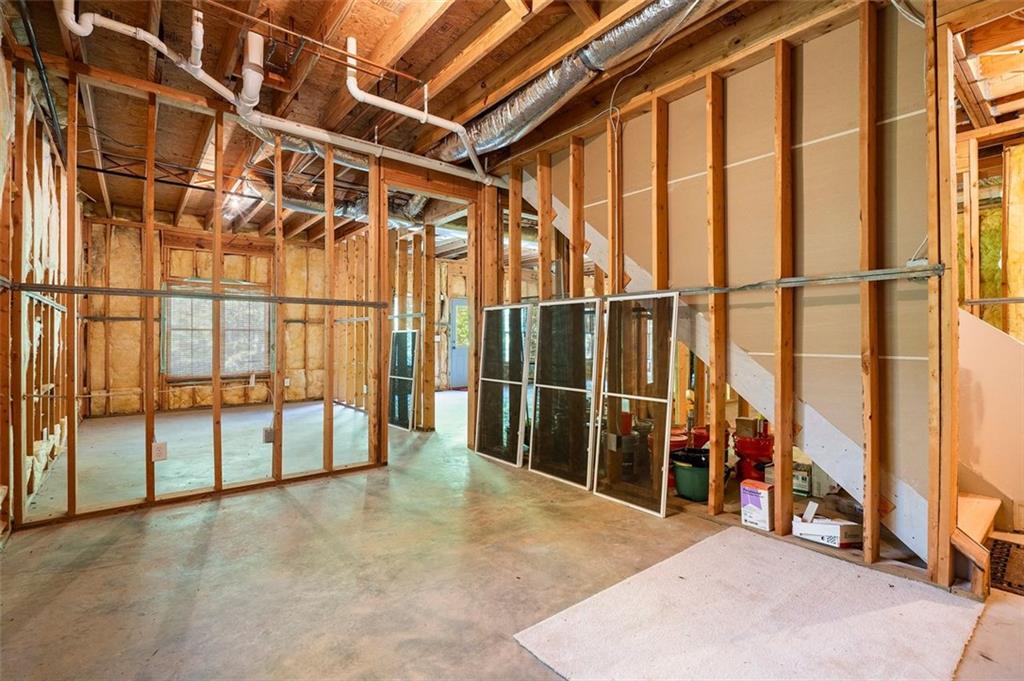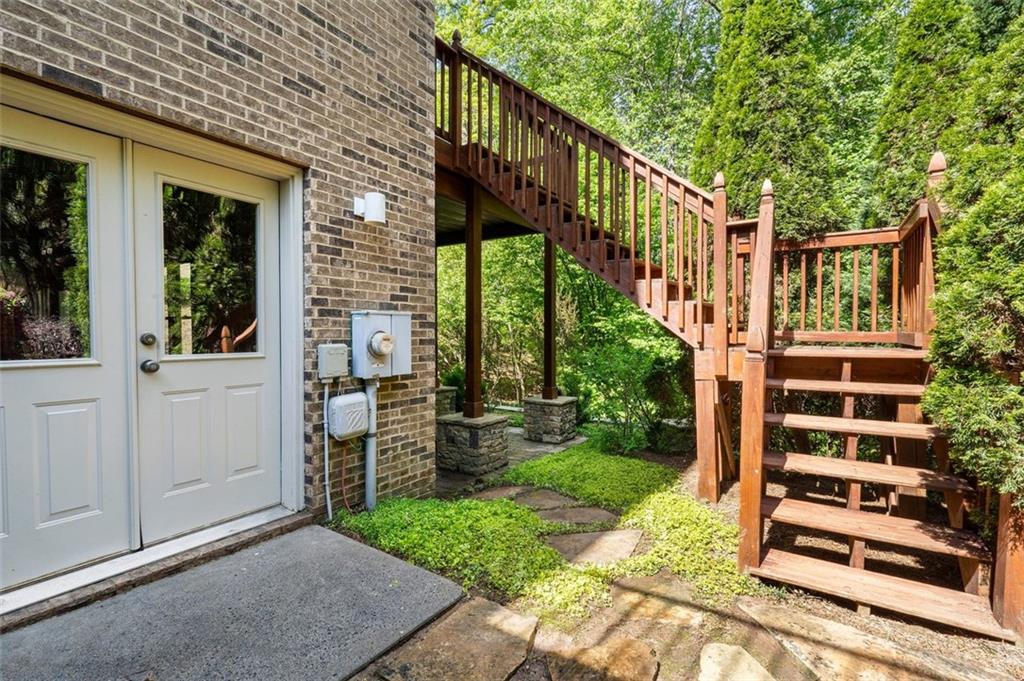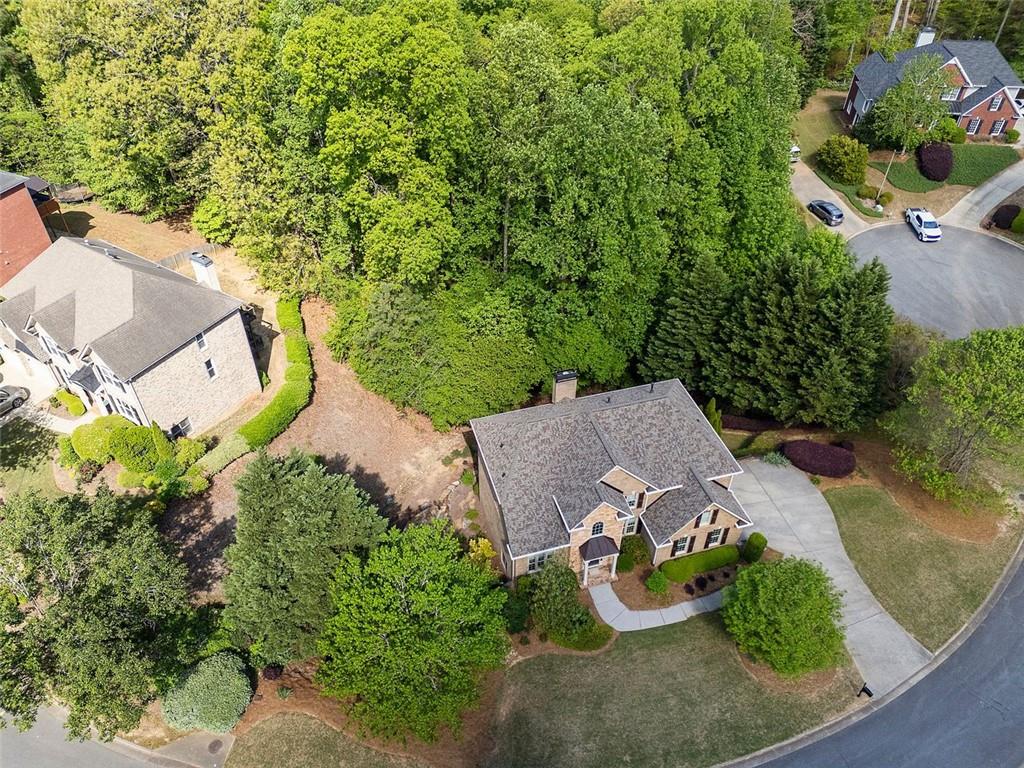1459 Hickory Branch Trail NW
Kennesaw, GA 30152
$580,000
Welcome to 1459 Hickory Branch Trail, located in the Swim/Tennis Community of Old Hickory Bluffs* Well Maintained Home located in the Harrison High School District* 3 Sides Brick with Side Entry Garage* Enter the 2 Story Foyer and notice Gleaming Hardwood Flooring* Formal Dining Room with Chair Rail and Living Room that Could be Home Office* Family Room has Marble Fireplace and Open Floor Plan* Kitchen has Granite Counters, Island with pendant lights, Tons of Stained Cabinetry, Bosch Dishwasher, Stainless Appliances, Cooktop, Dacor Convection Oven, Tiled Backsplash, and View to Family Room* Guest Bedroom is on main level with Full Bath that has tiled shower surround* Upper Level boasts an Oversized Owner's Suite with Trey Ceiling, His and Hers Walk In Closets* Double Vanities, Garden tub, Tiled Shower and Flooring* 2 Guest Bedroom on the Upper Level with a Jack and Jill Bathroom* Smooth Ceilings and Gutter Guards* All windows with the exception of the Basement, were replaced in 2019* Roof Was Replaced in 2022 and HVAC Systems have been recently serviced* Upstairs Laundry Room has a Utility Sink, Broom Closet and Washer and Dryer will remain* The Full Daylight Basement is stubbed for a Bathroom and is ready to be finished* From the Terrace Level, you can step out onto the pretty rear covered Patio that has recessed lighting and ceiling fan* Backyard is wooded and gives a lot of Privacy* A Large Deck is off of the Main Level that suits Entertaining* Community Swimming Pool, Tennis Courts and Club House are ready for Summer* Great Value for West Cobb and Harrison High School District* Home is ready for Immediate Occupancy* Termite Bond in Place
- SubdivisionOld Hickory Bluffs
- Zip Code30152
- CityKennesaw
- CountyCobb - GA
Location
- StatusActive Under Contract
- MLS #7565312
- TypeResidential
MLS Data
- Bedrooms4
- Bathrooms3
- Bedroom DescriptionOversized Master
- RoomsBasement, Dining Room, Family Room, Kitchen, Laundry, Living Room, Master Bathroom, Office
- BasementBath/Stubbed, Daylight, Exterior Entry, Full, Interior Entry
- FeaturesCrown Molding, Disappearing Attic Stairs, Double Vanity, Entrance Foyer, Entrance Foyer 2 Story, High Ceilings 10 ft Main, High Speed Internet, His and Hers Closets, Recessed Lighting, Tray Ceiling(s), Walk-In Closet(s)
- KitchenBreakfast Room, Cabinets Stain, Kitchen Island, Pantry, Stone Counters, View to Family Room
- AppliancesDishwasher, Disposal, Dryer, Gas Cooktop, Gas Water Heater, Microwave, Range Hood, Refrigerator, Self Cleaning Oven, Washer
- HVACCeiling Fan(s), Central Air, Dual, Electric
- Fireplaces1
- Fireplace DescriptionFamily Room, Gas Starter
Interior Details
- StyleTraditional
- ConstructionBrick 3 Sides, Fiber Cement
- Built In2003
- StoriesArray
- ParkingGarage Door Opener, Attached, Garage, Kitchen Level, Level Driveway, Garage Faces Side
- FeaturesPermeable Paving, Private Entrance, Private Yard, Rain Gutters
- ServicesClubhouse, Meeting Room, Homeowners Association, Pool, Sidewalks, Street Lights, Tennis Court(s)
- UtilitiesCable Available, Electricity Available, Natural Gas Available, Phone Available, Sewer Available, Underground Utilities, Water Available
- SewerPublic Sewer
- Lot DescriptionBack Yard, Landscaped, Wooded
- Lot Dimensions199x163x171
- Acres0.39
Exterior Details
Listing Provided Courtesy Of: RE/MAX Around Atlanta 770-419-1986

This property information delivered from various sources that may include, but not be limited to, county records and the multiple listing service. Although the information is believed to be reliable, it is not warranted and you should not rely upon it without independent verification. Property information is subject to errors, omissions, changes, including price, or withdrawal without notice.
For issues regarding this website, please contact Eyesore at 678.692.8512.
Data Last updated on August 24, 2025 12:53am



















