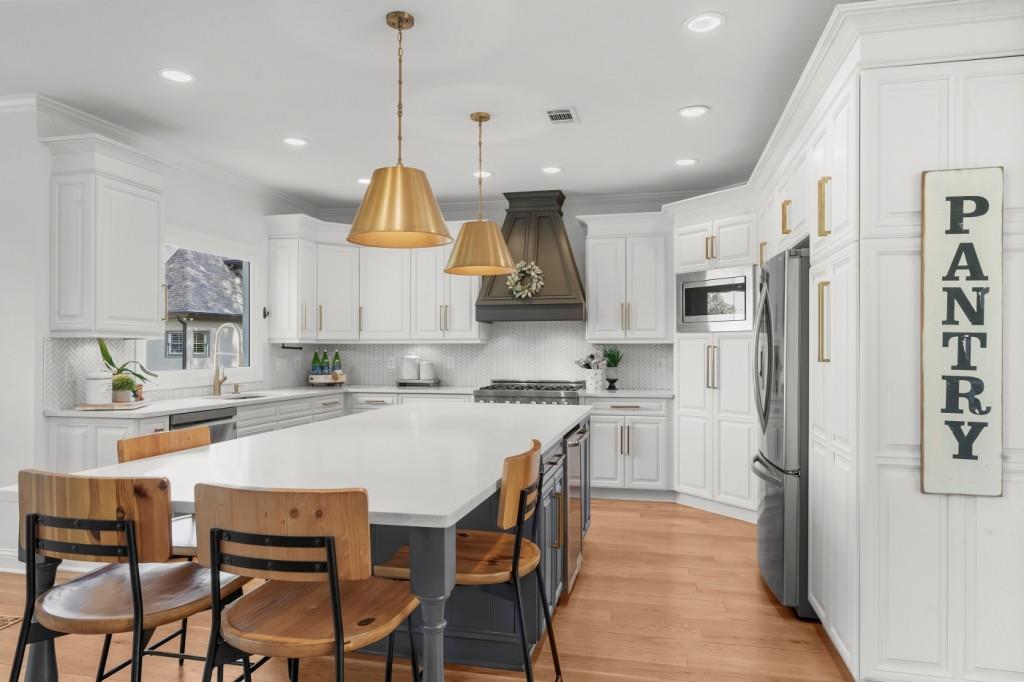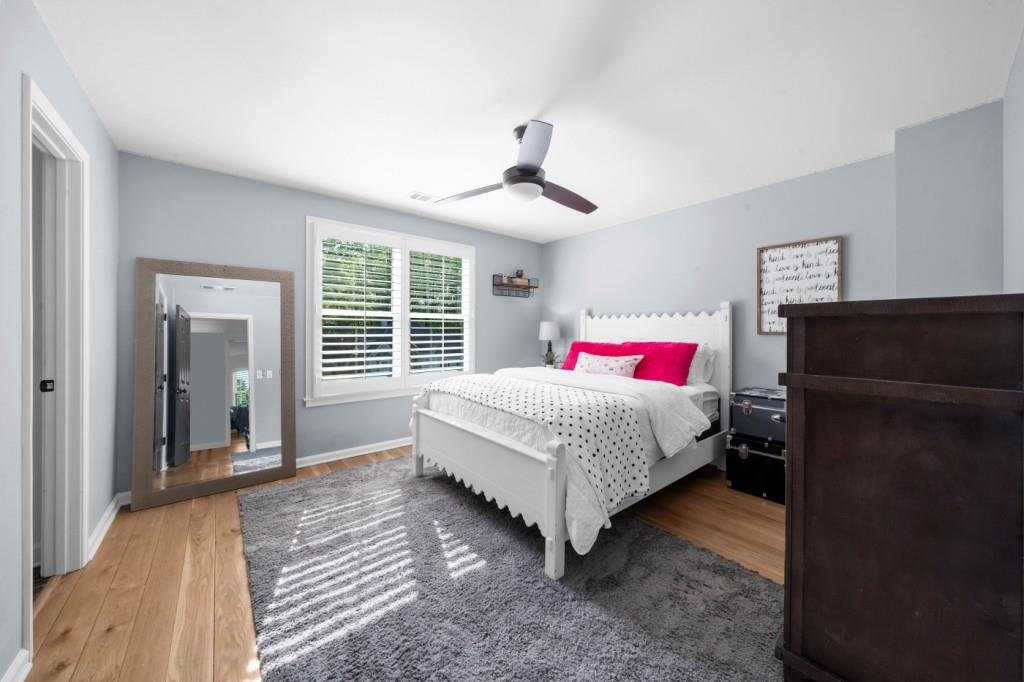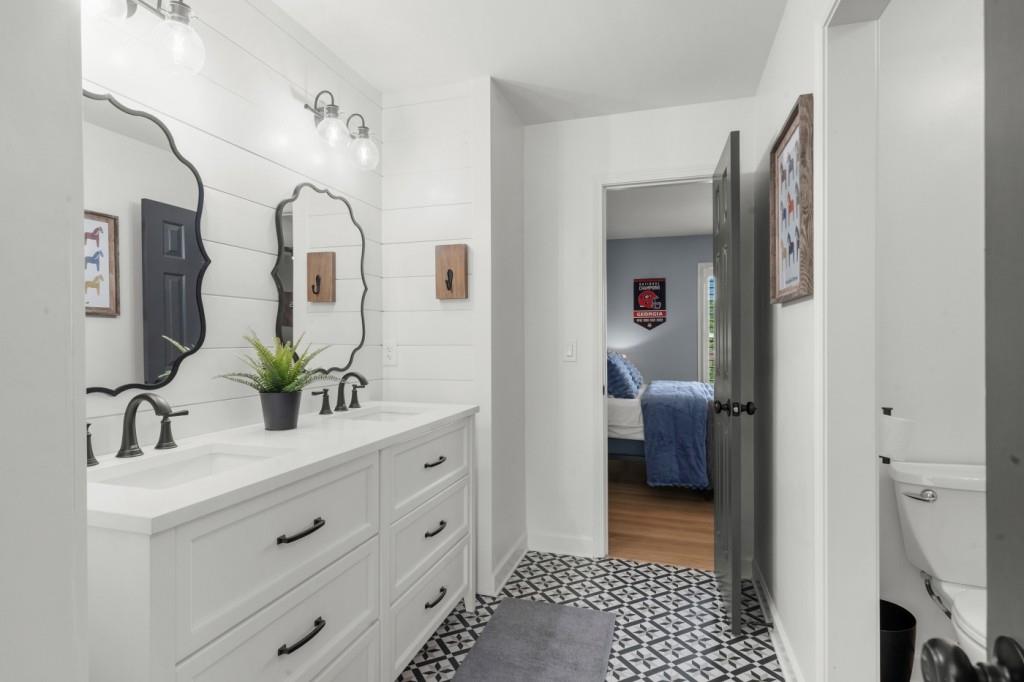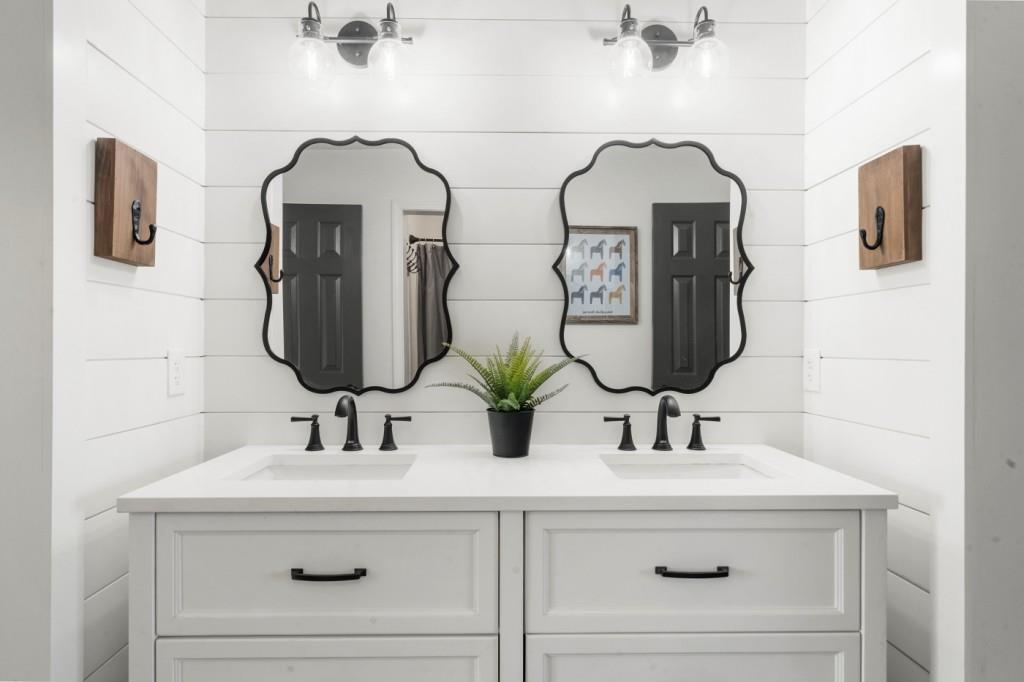7390 Canter Run
Cumming, GA 30040
$1,425,000
Don't miss this rare opportunity to enjoy luxury living and world-class golf from day one! Welcome to luxury living in Polo Golf and Country Club! Perfectly positioned in a quiet double cul-de-sac, this fully renovated five-bedroom, five-bathroom home offers a blend of timeless elegance and modern sophistication with every detail thoughtfully curated. A grand two-story foyer greets you upon entry and flows into a spacious great room with custom built-ins and a cozy fireplace. The chef's kitchen is a showstopper, featuring new stainless steel appliances, quartz countertops, custom cabinetry, and an oversized island. A sunlit breakfast area opens to a large deck, ideal for entertaining or enjoying serene views of the private backyard oasis. The oversized primary suite is a true retreat with a large walk-in closet and a fully renovated spa-style bath, including a freestanding soaking tub, walk-in shower, and custom vanities. Throughout the home, you'll find 5" white oak hardwood floors, updated lighting, new doors and windows, and fully renovated bathrooms. The home also boasts a new roof, adding peace of mind and long-term value. The finished terrace level offers something for everyone complete with a custom bar, wine closet, rec area, gym, full bath, and a flex space perfect for a sixth bedroom, office, or playroom. Walk out to the covered patio with underdecking and access to the stunning heated saltwater pool and spa, surrounded by lush, private landscaping. Don't miss this rare opportunity to own a truly turn-key home in one of the area's most desirable communities.
- SubdivisionPolo Golf and Country Club
- Zip Code30040
- CityCumming
- CountyForsyth - GA
Location
- ElementaryVickery Creek
- JuniorVickery Creek
- HighWest Forsyth
Schools
- StatusPending
- MLS #7565326
- TypeResidential
- SpecialOwner/Agent
MLS Data
- Bedrooms5
- Bathrooms5
- Bedroom DescriptionOversized Master, Sitting Room
- RoomsExercise Room, Game Room, Great Room - 2 Story, Living Room, Media Room, Office
- BasementDaylight, Exterior Entry, Finished, Finished Bath, Full, Interior Entry
- FeaturesBookcases, Crown Molding, Double Vanity, Entrance Foyer 2 Story, High Ceilings 10 ft Main, High Speed Internet, Recessed Lighting, Vaulted Ceiling(s), Walk-In Closet(s), Wet Bar
- KitchenBreakfast Room, Cabinets Other, Cabinets White, Eat-in Kitchen, Kitchen Island, Pantry, Stone Counters, View to Family Room
- AppliancesDishwasher, Disposal, Gas Oven/Range/Countertop, Gas Range, Gas Water Heater, Microwave, Range Hood, Refrigerator
- HVACCeiling Fan(s), Central Air, Electric, Zoned
- Fireplaces1
- Fireplace DescriptionFamily Room
Interior Details
- StyleCraftsman
- ConstructionBrick 3 Sides, Frame
- Built In1994
- StoriesArray
- PoolGunite, Heated, In Ground, Private, Salt Water
- ParkingAttached, Garage, Garage Door Opener, Garage Faces Side, Kitchen Level
- FeaturesGarden, Private Entrance, Private Yard, Rear Stairs, Storage
- ServicesClubhouse, Country Club, Golf, Homeowners Association, Near Shopping, Near Trails/Greenway, Pool, Sidewalks, Street Lights, Tennis Court(s)
- UtilitiesCable Available, Electricity Available, Natural Gas Available, Phone Available, Sewer Available, Underground Utilities, Water Available
- SewerPublic Sewer
- Lot DescriptionCul-de-sac Lot, Front Yard, Landscaped, Level, Private
- Acres0.47
Exterior Details
Listing Provided Courtesy Of: Method Real Estate Advisors 404-476-8171

This property information delivered from various sources that may include, but not be limited to, county records and the multiple listing service. Although the information is believed to be reliable, it is not warranted and you should not rely upon it without independent verification. Property information is subject to errors, omissions, changes, including price, or withdrawal without notice.
For issues regarding this website, please contact Eyesore at 678.692.8512.
Data Last updated on October 4, 2025 8:47am





































































