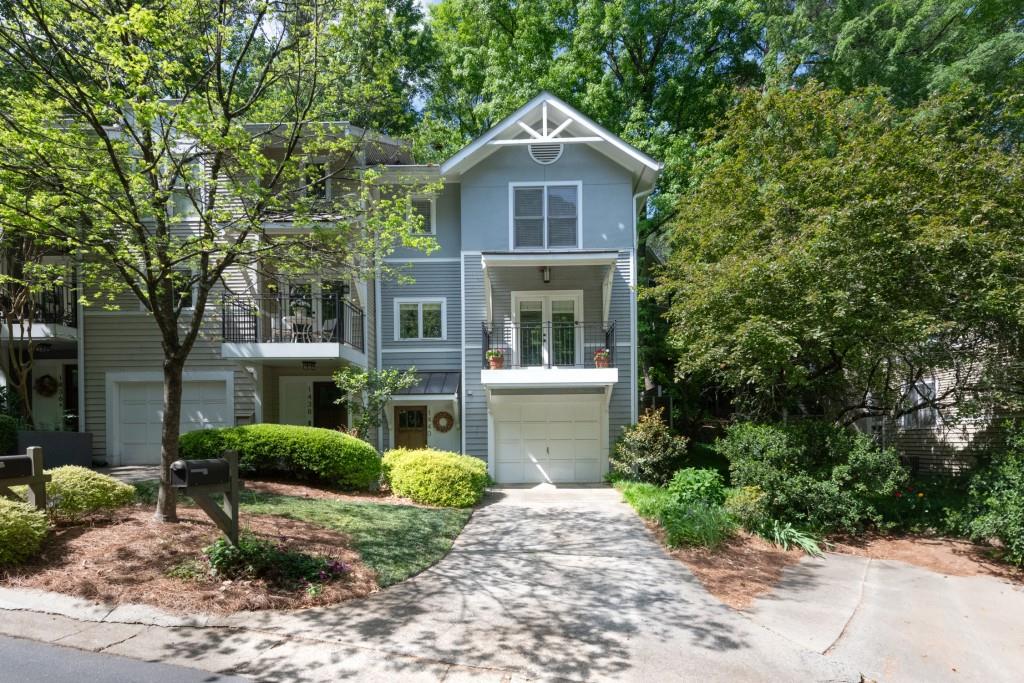1440 Hillpine Lane
Atlanta, GA 30306
$625,000
Welcome to this rare end-unit townhome nestled on a private cul-de-sac in the coveted Morningside Wood community, an intimate enclave of just 32 homes. Perfectly positioned between Piedmont Park, the BeltLine, Ponce City Market, and Virginia-Highland, this hidden gem offers the best of both worlds: serene surroundings with unbeatable proximity to Atlanta's top shopping, dining, and green spaces. Step inside the welcoming foyer where you'll find a convenient powder room, interior garage access, and a spacious closet. Just upstairs, the dramatic great room impresses with soaring ceilings, oversized clerestory windows flooding the space with natural light, and a cozy fireplace ideal for cool evenings. French doors open to a lushly landscaped private terrace and backyard, where you can entertain, grill, or simply unwind with wooded views as your backdrop. A separate dining area overlooks the great room, flowing seamlessly into the beautifully updated kitchen featuring custom cabinetry, stone countertops, stainless steel appliances, built in shelves and additional cabinet, and a casual dining nook. Start your mornings with coffee on the private kitchen balcony, surrounded by nature. Upstairs, the generous guest suite includes an en suite bath and walk-in closet. The spacious primary suite features a double vanity bath, frameless glass walk-in shower and a spacious walk-in closet, offering comfort and convenience at every turn. With a one-car garage, multiple outdoor spaces, and a peaceful wooded setting, this townhome offers rare privacy in one of Atlanta's most walkable and vibrant neighborhoods.
- SubdivisionMorningside Wood
- Zip Code30306
- CityAtlanta
- CountyFulton - GA
Location
- ElementaryMorningside-
- JuniorDavid T Howard
- HighMidtown
Schools
- StatusActive
- MLS #7565347
- TypeCondominium & Townhouse
MLS Data
- Bedrooms2
- Bathrooms2
- Half Baths1
- Bedroom DescriptionOversized Master
- FeaturesBookcases, Double Vanity, Entrance Foyer, High Ceilings 10 ft Main, High Speed Internet, Walk-In Closet(s)
- KitchenBreakfast Room, Cabinets Stain, Eat-in Kitchen, Pantry, Stone Counters
- AppliancesDishwasher, Disposal, Dryer, Gas Range, Microwave, Refrigerator, Washer
- HVACCeiling Fan(s), Central Air
- Fireplaces1
- Fireplace DescriptionFactory Built, Great Room
Interior Details
- StyleTownhouse
- ConstructionCement Siding, Frame, Wood Siding
- Built In1985
- StoriesArray
- ParkingAttached, Garage, Garage Door Opener, Garage Faces Front, Level Driveway, Storage
- FeaturesBalcony, Courtyard, Garden, Private Entrance, Private Yard
- ServicesHomeowners Association, Near Beltline, Near Public Transport, Near Schools, Near Shopping, Near Trails/Greenway, Street Lights
- UtilitiesCable Available, Electricity Available, Natural Gas Available, Phone Available, Water Available
- SewerPublic Sewer
- Lot DescriptionBack Yard, Cul-de-sac Lot, Landscaped, Level, Private, Zero Lot Line
- Lot DimensionsX
- Acres0.041
Exterior Details
Listing Provided Courtesy Of: Ansley Real Estate | Christie's International Real Estate 404-480-4663

This property information delivered from various sources that may include, but not be limited to, county records and the multiple listing service. Although the information is believed to be reliable, it is not warranted and you should not rely upon it without independent verification. Property information is subject to errors, omissions, changes, including price, or withdrawal without notice.
For issues regarding this website, please contact Eyesore at 678.692.8512.
Data Last updated on October 30, 2025 12:30am































