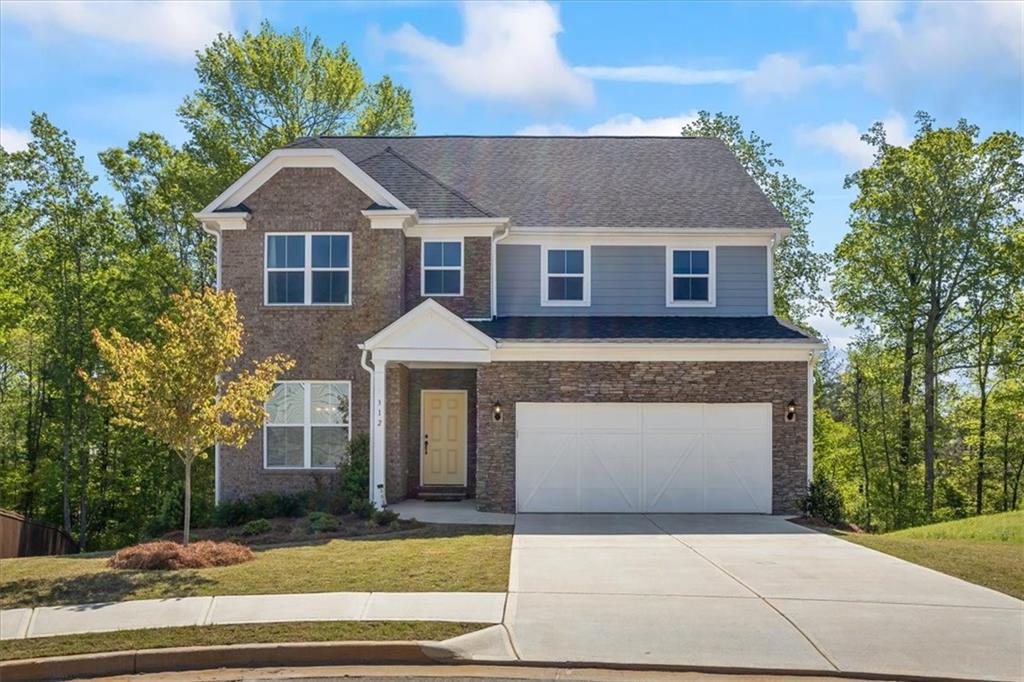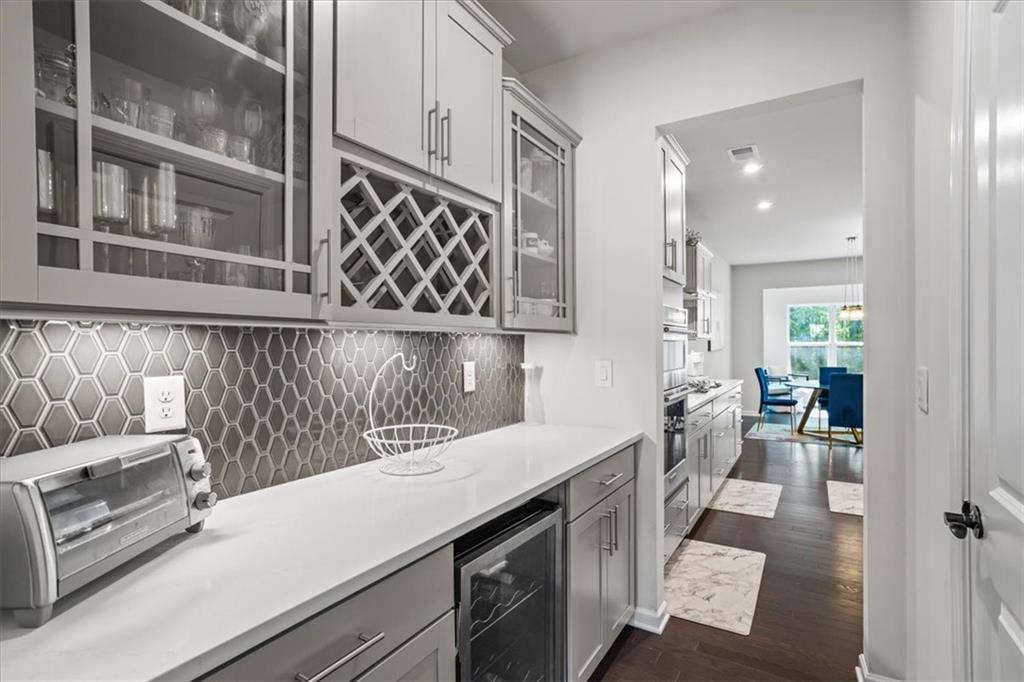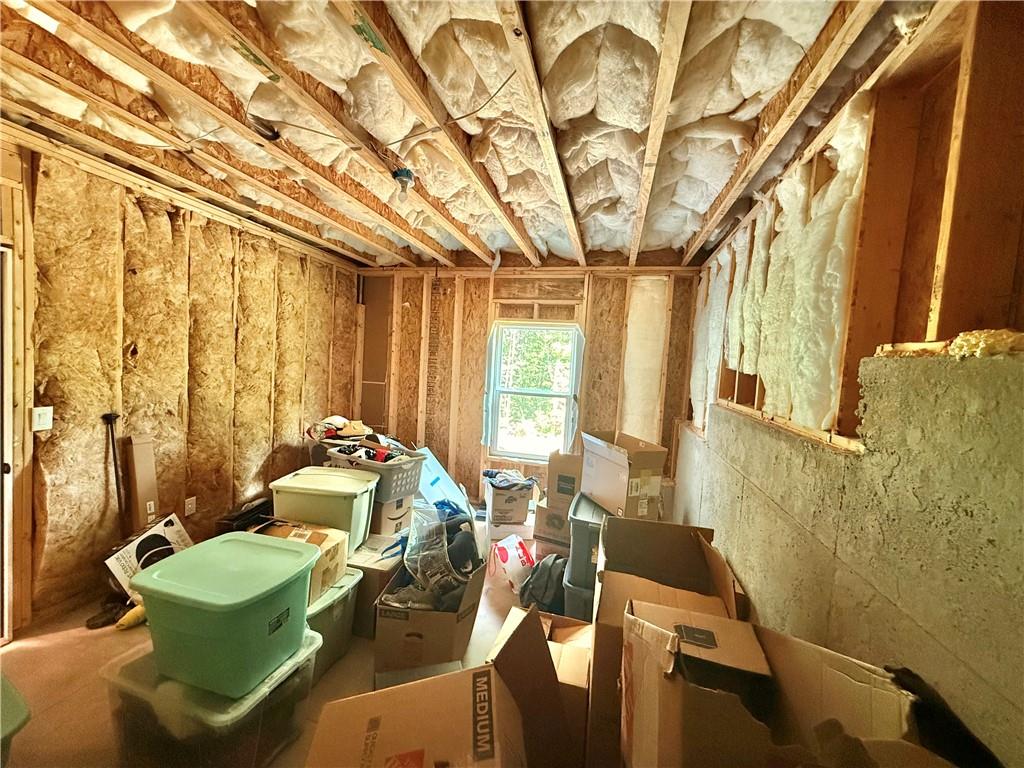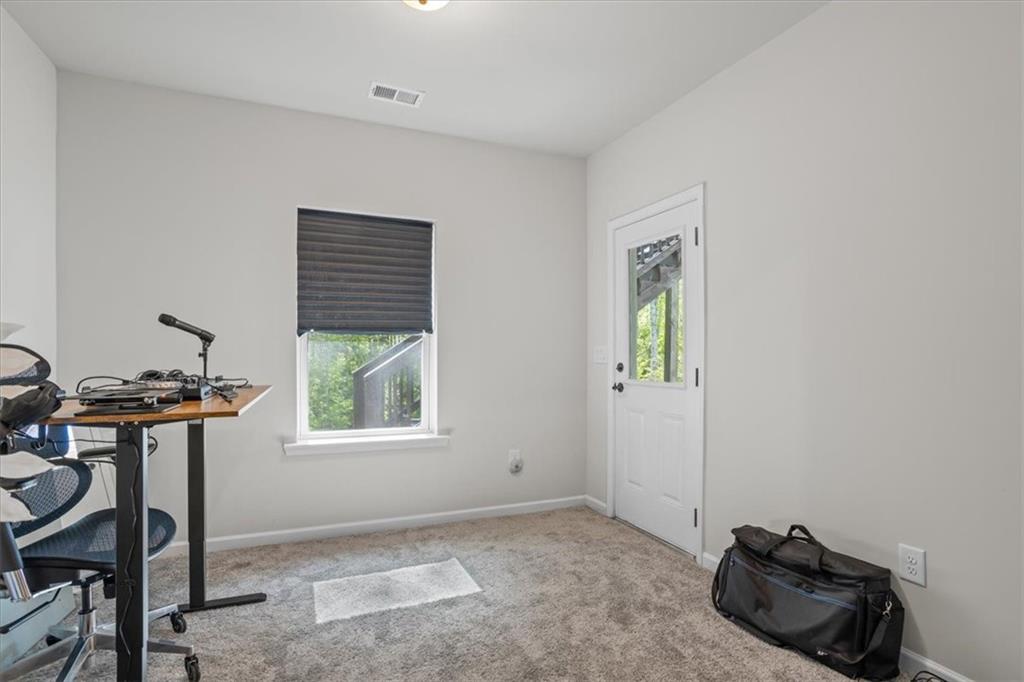312 Wichita Way
Mcdonough, GA 30253
$550,000
Like-New Luxury in the Heart of McDonough....Welcome to your dream home! Nestled just minutes from McDonough’s sought-after Premier Marketplace shopping and dining, this stunning estate offers the perfect blend of modern elegance, expansive space, and everyday comfort. Built in 2022 and meticulously maintained, this home feels better than new with its thoughtfully designed layout, upscale finishes, and stylish touches throughout. From the moment you enter, you're greeted by abundant natural light, and beautiful flooring that flows seamlessly through the open-concept main level. This home has 4 spacious bedrooms plus a bonus room, including a lavish, oversized owner’s suite with dual closets and spa-like ensuite plus a versatile loft area perfect for a second living room, play space, or home office. The heart of the home is the chef’s kitchen, complete with a massive island, butler's pantry, premium stainless steel appliances, quartz countertops, custom cabinetry, and a walk-in pantry, perfect for entertaining and everyday living. The spacious great room features a cozy fireplace and flows directly into a sun-soaked sunroom that leads to the expansive deck, ideal for hosting guests or relaxing with morning coffee. Also, including a partially finished basement with a full finished bathroom, a bright sunroom, and space for 3 additional rooms to be built out, great for a media room, home gym, or guest suite. With 4 spacious bedrooms, 4.5 baths on a basement and an entertainer’s deck, its just offers so much to explore, this home combines elegance and versatility. **All information deemed reliable but not guaranteed. Buyers and agents are encouraged to independently verify all information, including but not limited to square footage, taxes, and HOA details.*
- SubdivisionWoodbridge Estates
- Zip Code30253
- CityMcdonough
- CountyHenry - GA
Location
- StatusActive
- MLS #7565354
- TypeResidential
MLS Data
- Bedrooms4
- Bathrooms4
- Half Baths1
- Bedroom DescriptionOversized Master, Sitting Room
- RoomsBasement, Bonus Room, Family Room, Loft, Media Room, Office, Sun Room
- BasementBath/Stubbed, Daylight, Finished Bath, Partial, Walk-Out Access
- FeaturesDouble Vanity, High Ceilings 9 ft Main, Recessed Lighting, Smart Home, Tray Ceiling(s), Walk-In Closet(s)
- KitchenBreakfast Bar, Eat-in Kitchen, Kitchen Island, Pantry, Stone Counters, View to Family Room
- AppliancesDishwasher, Gas Cooktop, Gas Oven/Range/Countertop, Gas Range, Microwave, Range Hood
- HVACCeiling Fan(s), Central Air, Dual
- Fireplaces1
- Fireplace DescriptionFamily Room, Gas Log
Interior Details
- StyleTraditional
- ConstructionBrick Front, HardiPlank Type, Wood Siding
- Built In2022
- StoriesArray
- ParkingGarage Door Opener, Garage Faces Front, Electric Vehicle Charging Station(s)
- FeaturesPrivate Entrance, Private Yard, Rain Gutters
- ServicesCurbs, Homeowners Association, Near Schools, Near Shopping, Near Trails/Greenway, Sidewalks
- UtilitiesCable Available, Electricity Available, Natural Gas Available, Phone Available, Sewer Available, Water Available
- SewerPublic Sewer
- Lot DescriptionBack Yard, Cul-de-sac Lot, Sloped
- Lot Dimensionsx
- Acres0.4735
Exterior Details
Listing Provided Courtesy Of: Atlanta Communities 404-844-4977

This property information delivered from various sources that may include, but not be limited to, county records and the multiple listing service. Although the information is believed to be reliable, it is not warranted and you should not rely upon it without independent verification. Property information is subject to errors, omissions, changes, including price, or withdrawal without notice.
For issues regarding this website, please contact Eyesore at 678.692.8512.
Data Last updated on October 4, 2025 8:47am



























































