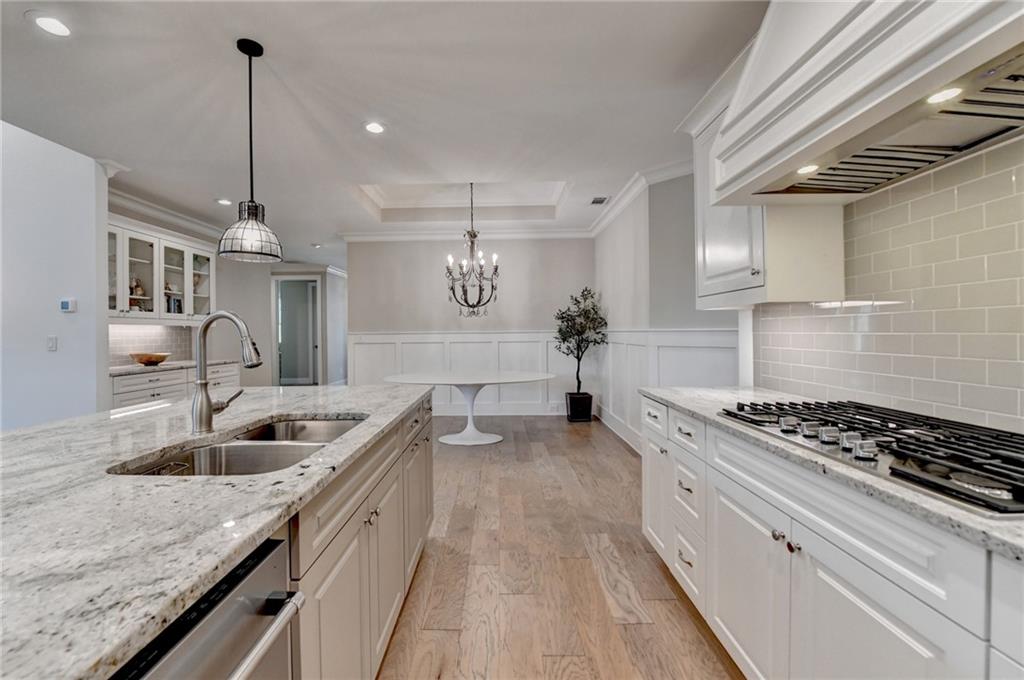3460 Montebello Parkway
Cumming, GA 30028
$699,900
Luxury living in Montebello at an Incredible Value! Welcome home to this Meticulously maintained Better then New, 4-bedroom, 3.5-Bath home offering timeless design and modern luxury in one of Forsyth's most desirable communities! This Stunning 3-sided brick home is perfectly situated on a beautifully landscaped yard with a 3 Car Garage, First floor owners Suite, and Upgrades Galore! Enjoy an open and airy floor plan with soaring ceilings, rich hardwoods, custom closets, plantation shutters, hardwoods throughout and abundant natural light. The Chef-inspired gourmet kitchen includes upgraded appliances, double ovens/microwave, new lighting, custom hood fan, butlers pantry, under cabinet lighting, large island and custom walk-in pantry perfect for everyday living and entertaining alike. The spacious owners suite on the main level showcases a trey ceiling, hardwood floors, plantation shutters and oversized owners spa with frameless custom shower. The main level also includes two spacious guest suites with full bath and linen closet. Upstairs you'll find an oversized bedroom with full bath, perfect for game room, office or additional owners suite, the ideas are endless. Step outside to a level, fenced backyard retreat complete with extensive landscaping, covered patio-ideal for dining or play and overlooking a decorative pond! Located in amenity rich Montebello neighborhood with access to resort style pool, tennis courts, clubhouse, lake and walking trails - all within minutes of top-rated Forsyth County Schools. This home presents a great opportunity to own a high quality, move in ready home in an exceptional neighborhood.
- SubdivisionMontebello
- Zip Code30028
- CityCumming
- CountyForsyth - GA
Location
- ElementaryPoole's Mill
- JuniorLiberty - Forsyth
- HighNorth Forsyth
Schools
- StatusActive
- MLS #7565400
- TypeResidential
MLS Data
- Bedrooms4
- Bathrooms3
- Half Baths1
- Bedroom DescriptionMaster on Main, Oversized Master
- RoomsGreat Room
- FeaturesBeamed Ceilings, Bookcases, Coffered Ceiling(s), Double Vanity, Entrance Foyer, High Ceilings 9 ft Main, High Speed Internet, Low Flow Plumbing Fixtures, Smart Home, Tray Ceiling(s), Vaulted Ceiling(s), Walk-In Closet(s)
- KitchenBreakfast Bar, Breakfast Room, Cabinets White, Kitchen Island, Pantry Walk-In, Stone Counters, View to Family Room
- AppliancesDishwasher, Disposal, Double Oven, Electric Oven/Range/Countertop, Gas Cooktop, Gas Water Heater, Microwave, Range Hood, Self Cleaning Oven
- HVACCeiling Fan(s), Central Air, Electric, Zoned
- Fireplaces1
- Fireplace DescriptionFactory Built, Gas Log, Gas Starter, Great Room
Interior Details
- StyleCraftsman, Ranch, Traditional
- ConstructionBrick 3 Sides, Cement Siding
- Built In2020
- StoriesArray
- ParkingAttached, Driveway, Garage, Garage Door Opener, Garage Faces Rear, Kitchen Level, Level Driveway
- FeaturesCourtyard, Lighting, Private Entrance, Private Yard
- ServicesClubhouse, Homeowners Association, Lake, Pickleball, Playground, Pool, Sidewalks, Street Lights, Tennis Court(s)
- UtilitiesCable Available, Electricity Available, Natural Gas Available, Phone Available, Sewer Available, Underground Utilities, Water Available
- SewerPublic Sewer
- Lot DescriptionBack Yard, Front Yard, Landscaped, Level, Sprinklers In Front, Sprinklers In Rear
- Lot Dimensionsx 74x142x70x154
- Acres0.25
Exterior Details
Listing Provided Courtesy Of: Team One Realty Partners, LLC 404-936-5973

This property information delivered from various sources that may include, but not be limited to, county records and the multiple listing service. Although the information is believed to be reliable, it is not warranted and you should not rely upon it without independent verification. Property information is subject to errors, omissions, changes, including price, or withdrawal without notice.
For issues regarding this website, please contact Eyesore at 678.692.8512.
Data Last updated on May 5, 2025 10:17am




































