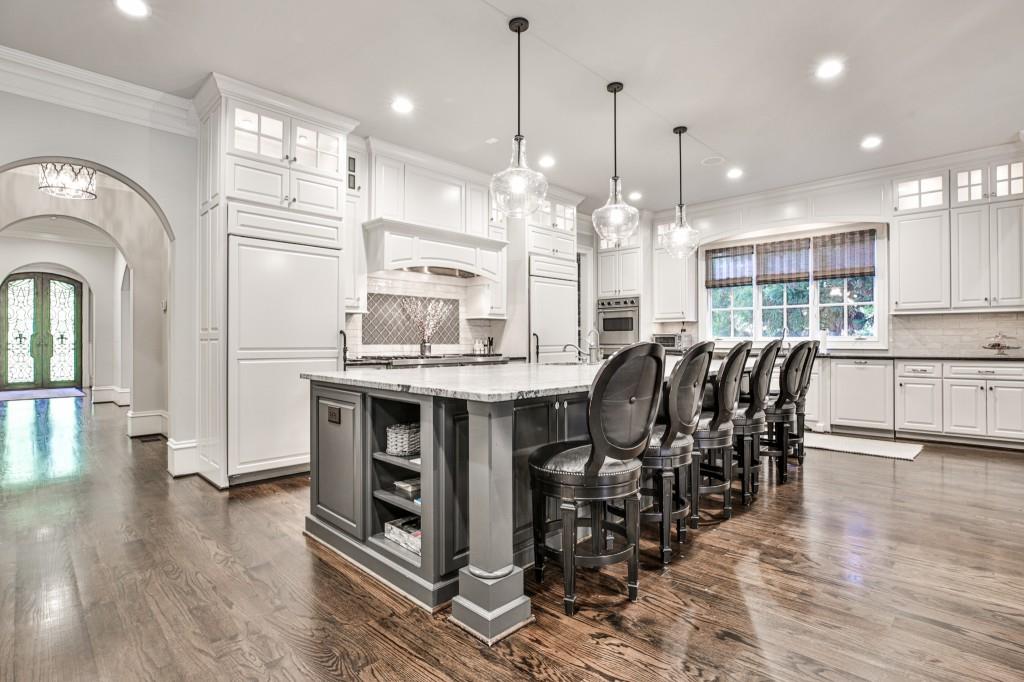4140 Hillside Place NW
Atlanta, GA 30342
$3,540,000
Live the Dream in Chastain Park! 4140 Hillside Place is tucked away in a private cul-de-sac with large Green space surrounded by stately homes. This home was custom built designed for both entertaining and relaxing lifestyle. The Gourmet kitchen is equipped with Viking 6 burner gas cook top and griddle, 3 ovens, 2 Asko dishwasher's and separate Sub-Zero Refrigerator and Freezer. Large Island opens to family room, breakfast room and newer vaulted fireside Sunroom all with pool views. The private resort styled backyard with walk out PebbleTec salt water pool & spa. Cabana and grilling station are flanked by a stone fireplace. Designated full pool bath and dressing area. All bedrooms are ensuites. Perfect location steps to Chastain Park, The Chastain Restaurant, golf course, Equestrian facilities and Chastain Park Pool with swim teams. Large finished terrace level with media, game area and bar. Plenty of extra storage room. Full bath and bedroom or gym. electric car charger recently added to 3 car garage with Epoxy floors. This home offers a very special private lifestyle.
- SubdivisionNa
- Zip Code30342
- CityAtlanta
- CountyFulton - GA
Location
- ElementaryJackson - Atlanta
- JuniorWillis A. Sutton
- HighNorth Atlanta
Schools
- StatusActive
- MLS #7565444
- TypeResidential
MLS Data
- Bedrooms7
- Bathrooms8
- Half Baths2
- Bedroom DescriptionMaster on Main, Oversized Master, Sitting Room
- RoomsBonus Room, Exercise Room, Family Room, Game Room, Library
- BasementDaylight, Exterior Entry, Finished, Finished Bath, Full
- FeaturesBeamed Ceilings, Bookcases, Double Vanity, High Ceilings 10 ft Main, High Speed Internet, His and Hers Closets, Low Flow Plumbing Fixtures, Walk-In Closet(s)
- KitchenBreakfast Bar, Cabinets White, Keeping Room, Kitchen Island, Pantry Walk-In, Stone Counters, View to Family Room
- AppliancesDishwasher, Disposal, Double Oven, Gas Cooktop, Gas Water Heater, Refrigerator, Self Cleaning Oven
- HVACCentral Air
- Fireplaces4
- Fireplace DescriptionFamily Room, Great Room, Living Room, Outside
Interior Details
- StyleEuropean
- ConstructionBrick 4 Sides
- Built In2008
- StoriesArray
- PoolHeated, In Ground
- ParkingAttached, Garage, Garage Faces Side, Kitchen Level
- FeaturesGas Grill, Private Entrance, Private Yard, Storage
- ServicesGolf, Homeowners Association, Near Schools, Near Shopping, Park, Playground, Pool, Street Lights, Tennis Court(s)
- UtilitiesCable Available, Electricity Available, Natural Gas Available, Phone Available, Sewer Available
- SewerPublic Sewer
- Lot DescriptionBack Yard, Cul-de-sac Lot, Front Yard, Landscaped, Level, Private
- Lot DimensionsX
- Acres0.61
Exterior Details
Listing Provided Courtesy Of: Ansley Real Estate | Christie's International Real Estate 404-480-4663

This property information delivered from various sources that may include, but not be limited to, county records and the multiple listing service. Although the information is believed to be reliable, it is not warranted and you should not rely upon it without independent verification. Property information is subject to errors, omissions, changes, including price, or withdrawal without notice.
For issues regarding this website, please contact Eyesore at 678.692.8512.
Data Last updated on May 20, 2025 12:49pm



















































