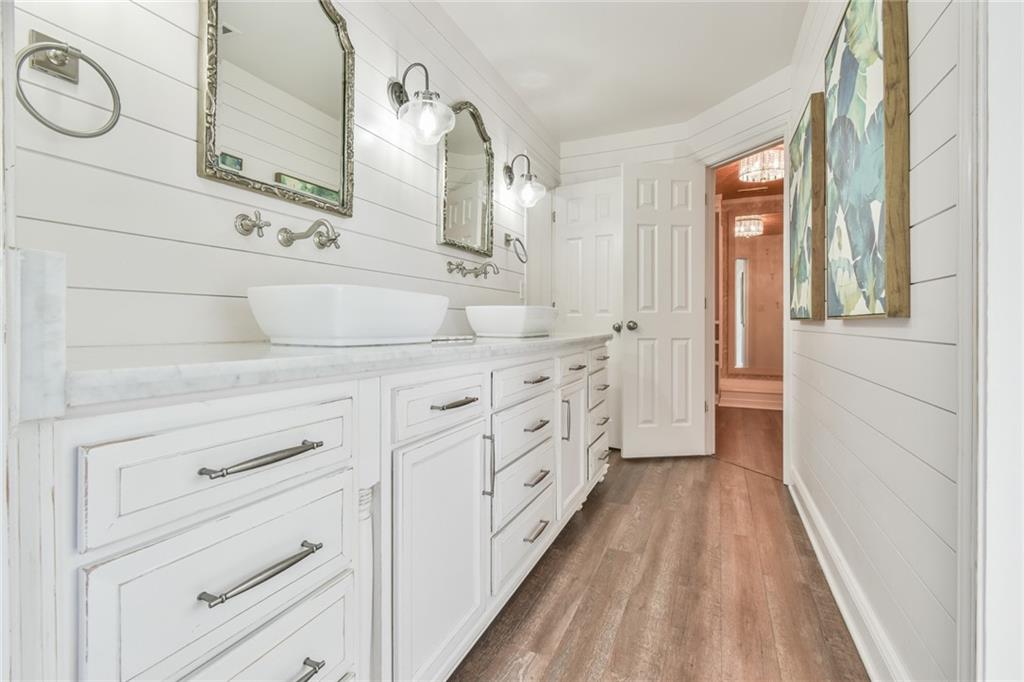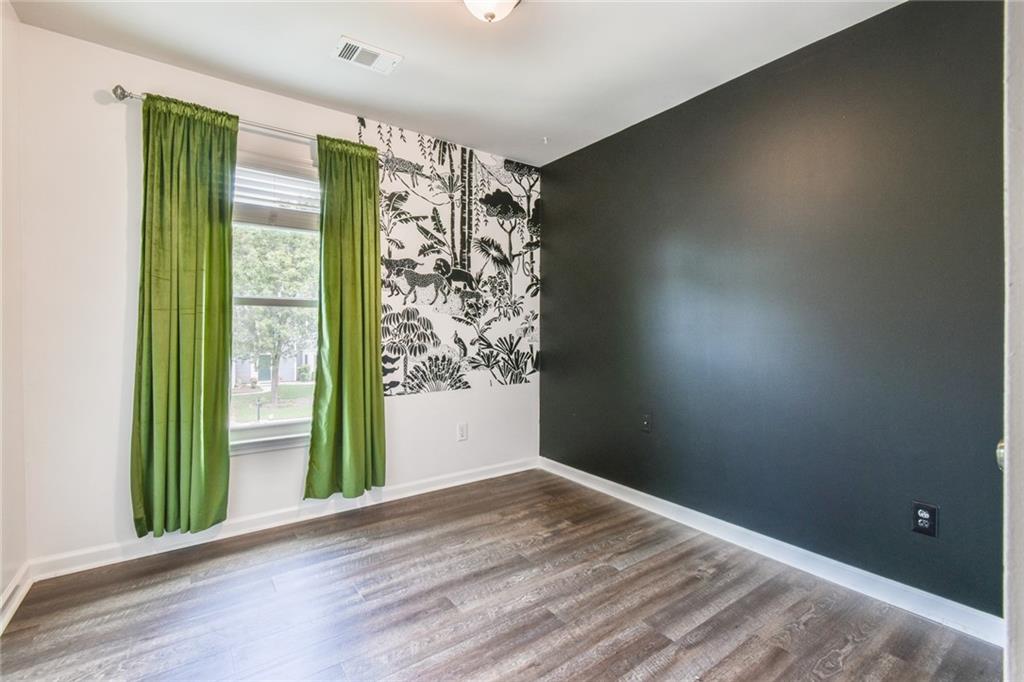4115 Ancroft Circle
Peachtree Corners, GA 30092
$575,000
Introducing “The Bell of Belhaven” a stunning, fully renovated retreat in the heart of the coveted Belhaven neighborhood, zoned for top-rated Berkeley Lake Elementary. Step inside to discover a chef’s dream kitchen: gleaming quartz countertops, custom cabinetry, premium stainless-steel appliances, and an oversized center island, all overlooking the lush, fenced backyard. Entertain with ease in the adjacent open dining and living areas, or spill outside for al fresco gatherings on your private patio. The dining room features Anthropologie Designer wallpaper. The luxurious primary suite is your personal sanctuary, featuring an expansive bedroom, a bespoke walk-in closet designed for maximum organization, and a spa-inspired bath with hotel-style finishes: dual vanities, and premium fixtures throughout. Three additional bedrooms and one and a half baths ensure comfort and convenience for family and guests. Versatile lower-level space offers endless possibilities, home office, playroom, or media lounge. Don’t forget to check out the additional storage in the floored attic space. Beyond your doorstep lies the very best of Peachtree Corners living: swim and tennis amenities just steps away, The Forum’s shopping and entertainment a stone’s throw away, and a pedestrian-friendly streetscape leading to an array of restaurants and cafes. With its unbeatable location, meticulous updates, and move-in–ready appeal, The Bell of Belhaven is the perfect place to call home. Don’t wait, come experience all that this neighborhood treasure has to offer.
- SubdivisionBelhaven
- Zip Code30092
- CityPeachtree Corners
- CountyGwinnett - GA
Location
- ElementaryBerkeley Lake
- JuniorDuluth
- HighDuluth
Schools
- StatusPending
- MLS #7565463
- TypeResidential
MLS Data
- Bedrooms4
- Bathrooms2
- Half Baths1
- RoomsFamily Room, Living Room
- FeaturesDisappearing Attic Stairs, Entrance Foyer, High Ceilings 9 ft Main, Walk-In Closet(s)
- KitchenBreakfast Room, Cabinets White, Kitchen Island, Pantry, Stone Counters, View to Family Room
- AppliancesDishwasher, Gas Range, Gas Water Heater, Self Cleaning Oven
- HVACCeiling Fan(s), Central Air
- Fireplaces1
- Fireplace DescriptionFamily Room, Gas Log
Interior Details
- StyleTraditional
- ConstructionBrick Front
- Built In1994
- StoriesArray
- ParkingAttached, Driveway, Garage, Kitchen Level, Level Driveway
- FeaturesGarden
- ServicesHomeowners Association, Near Shopping, Pool, Sidewalks, Street Lights, Swim Team, Tennis Court(s)
- UtilitiesCable Available, Electricity Available, Natural Gas Available, Underground Utilities
- SewerPublic Sewer
- Lot DescriptionBack Yard, Landscaped, Level
- Lot Dimensionsx 141
- Acres0.23
Exterior Details
Listing Provided Courtesy Of: Keller Williams Realty Atl North 770-509-0700

This property information delivered from various sources that may include, but not be limited to, county records and the multiple listing service. Although the information is believed to be reliable, it is not warranted and you should not rely upon it without independent verification. Property information is subject to errors, omissions, changes, including price, or withdrawal without notice.
For issues regarding this website, please contact Eyesore at 678.692.8512.
Data Last updated on July 5, 2025 12:32pm












































