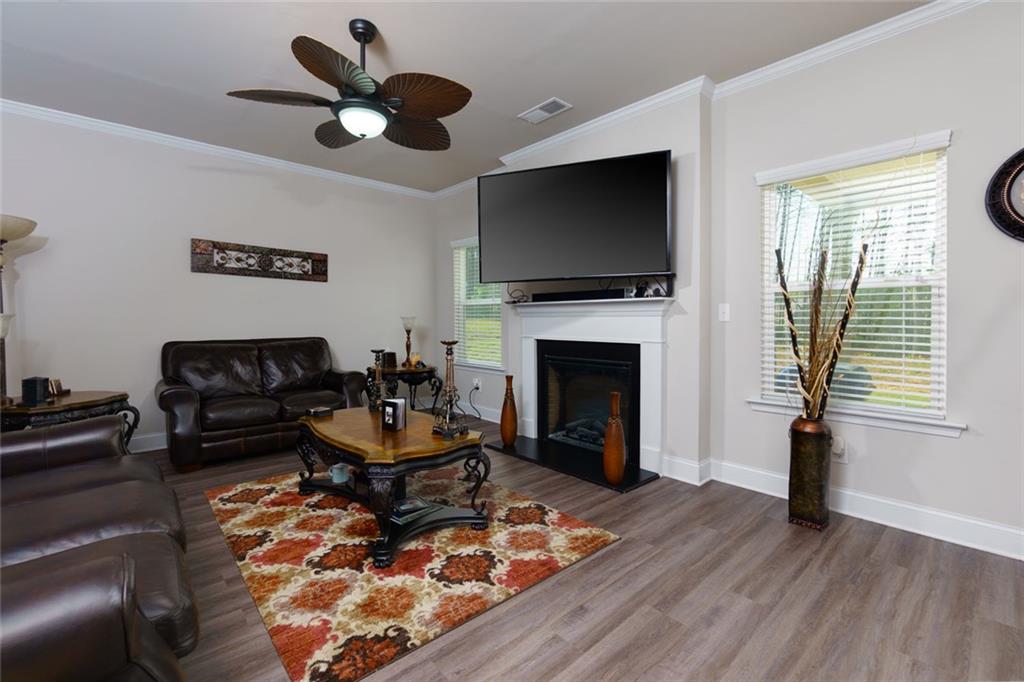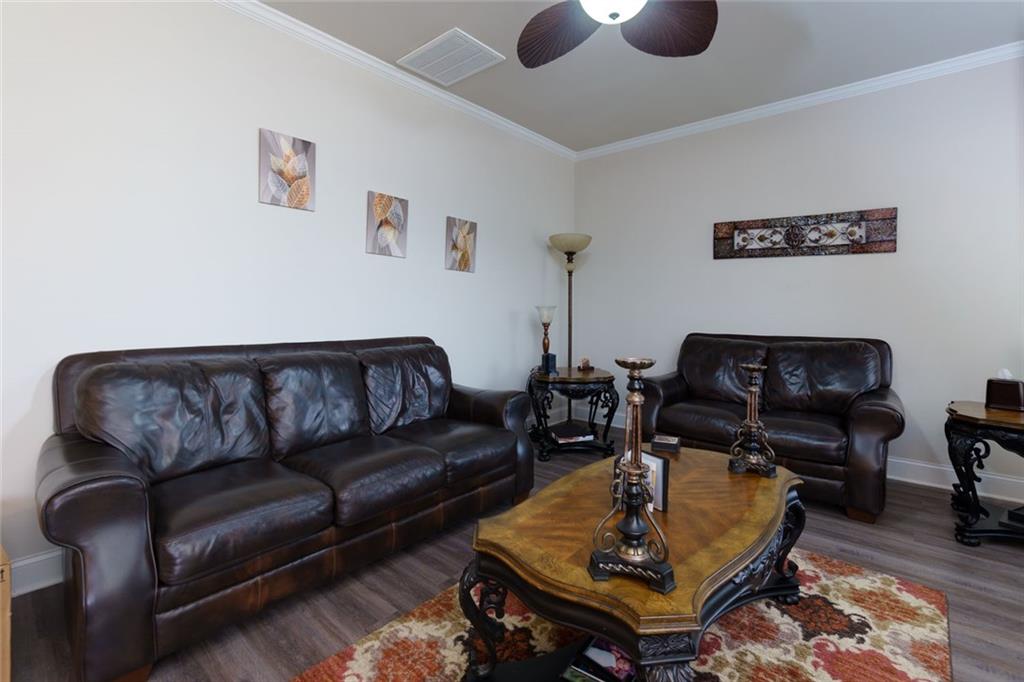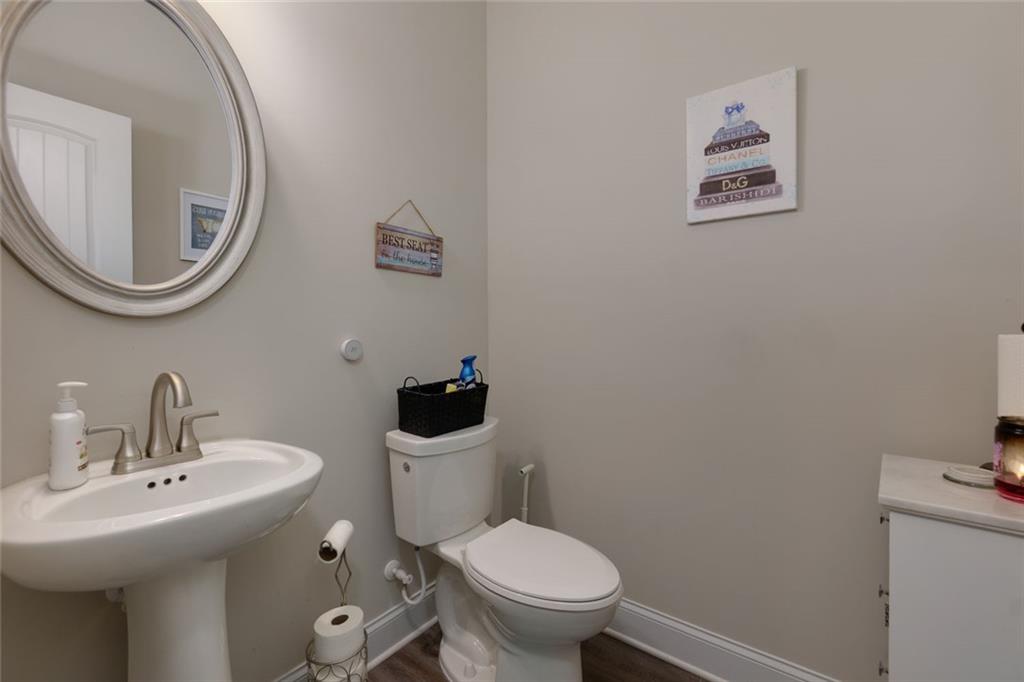61 N Village Circle
Rydal, GA 30171
$439,000
Welcome Home! This nearly new 4 bedroom 2 and a half bathroom home sits on .69 acres of flat and level land with a private backyard and NO HOA! This home has been meticulously maintained and is ready for its next owner! The spacious entryway leads to a dining room with beautiful coffered ceiling and wainscot molding, which can be used as a formal dining room or office. As you enter the kitchen, you will be greeted by a spacious eat in kitchen with island, granite countertops, and stainless steel appliances. Open to the family room where natural light cascades through many windows, creating a bright and airy atmosphere. The thoughtfully designed open-concept layout seamlessly intertwines the family room area and kitchen, fostering a sense of unity and flow that is perfect for both intimate gatherings and festive celebrations. Step outside to experience the outdoor living space, an extension of the home that is perfect for morning coffee or evening drinks. Here, you will enjoy a covered porch that invites you to unwind and take in the serene surroundings. Whether you prefer hosting summer barbecues on the patio or enjoying quiet moments , this outdoor space offers endless possibilities for both recreation and relaxation. As you explore further, upstairs you will enjoy the owner's suite large enough for a sitting area. This spacious retreat features an ensuite bathroom with dual vanities and a separate bathtub and shower. The additional bedrooms are equally inviting, and can be used as a den or office. This location is minutes from downtown Rydal, and an easy drive to Cartersville and highway I-75. Convenient to parks, trails, shopping and dining!
- SubdivisionNorth Village
- Zip Code30171
- CityRydal
- CountyBartow - GA
Location
- ElementaryPine Log
- JuniorAdairsville
- HighAdairsville
Schools
- StatusActive
- MLS #7565471
- TypeResidential
MLS Data
- Bedrooms4
- Bathrooms2
- Half Baths1
- Bedroom DescriptionOversized Master
- RoomsFamily Room, Dining Room, Kitchen, Bathroom, Bedroom, Master Bedroom, Master Bathroom
- FeaturesCrown Molding, Double Vanity, Entrance Foyer 2 Story, High Ceilings 9 ft Lower
- KitchenCabinets Stain, Eat-in Kitchen, Kitchen Island
- AppliancesDishwasher, Disposal, Electric Cooktop, Electric Oven/Range/Countertop, Refrigerator, Microwave
- HVACElectric, Ceiling Fan(s), Central Air
- Fireplaces1
- Fireplace DescriptionElectric
Interior Details
- StyleCraftsman, Traditional
- ConstructionHardiPlank Type
- Built In2022
- StoriesArray
- ParkingAttached
- FeaturesPrivate Yard
- UtilitiesUnderground Utilities, Sewer Available, Water Available, Cable Available
- SewerSeptic Tank
- Lot DescriptionPrivate
- Lot Dimensions132x229x132x229
- Acres0.69
Exterior Details
Listing Provided Courtesy Of: Hester & Associates, LLC 404-495-8392

This property information delivered from various sources that may include, but not be limited to, county records and the multiple listing service. Although the information is believed to be reliable, it is not warranted and you should not rely upon it without independent verification. Property information is subject to errors, omissions, changes, including price, or withdrawal without notice.
For issues regarding this website, please contact Eyesore at 678.692.8512.
Data Last updated on October 4, 2025 8:47am



































