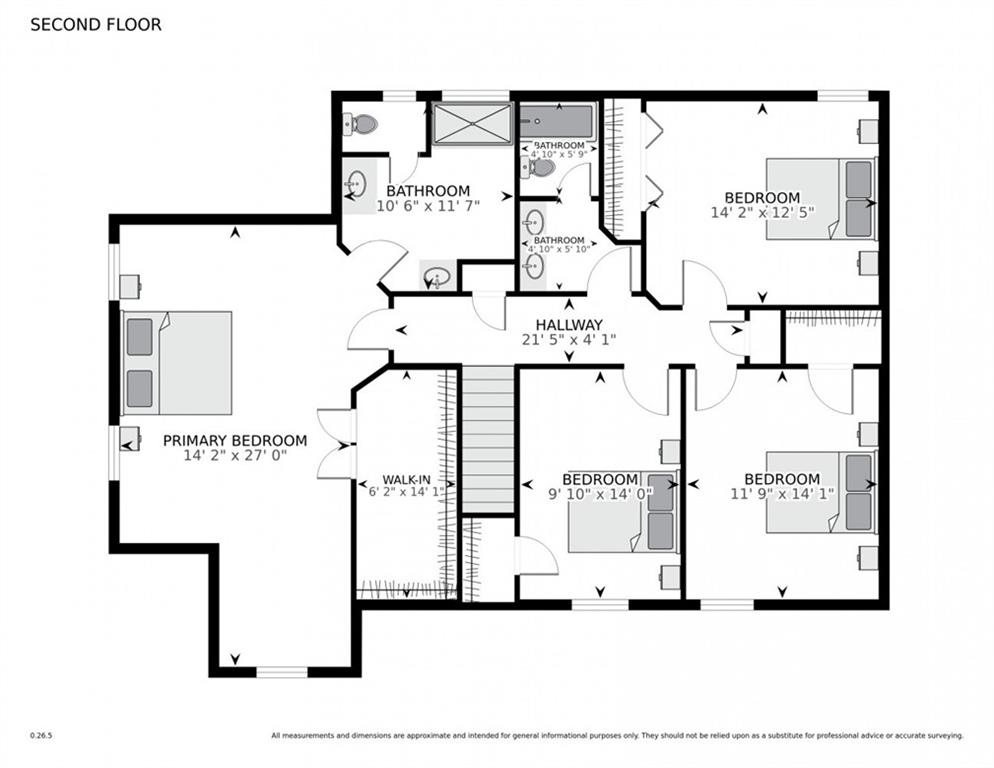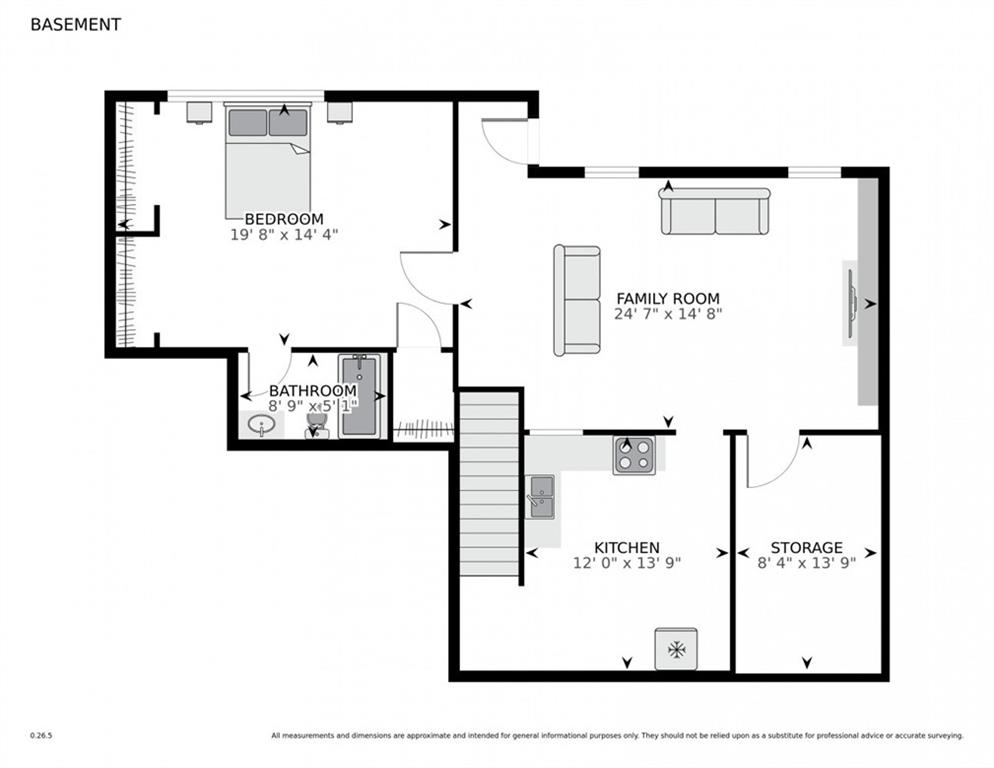680 Ruxbury Court
Suwanee, GA 30024
$525,000
FANTASTIC Opportunity & FANTASTIC Location. Nestled in the desirable & active community of Berkshire, this beautiful home will not disappoint. With a charming, extended, covered front porch and fresh exterior paint, we are only getting started. Gleaming NEW flooring, NEW interior paint, NEW fixtures, UP-DATED kitchen, movable kitchen island, NEW sliding barn door, NEWER HVAC units, the cutest RENOVATED guest bathroom you will ever see...there are wonderful details in every corner. Check out the secondary pantry space & spice storage in the laundry room, or the IN-LAW suite with FULL kitchen on the terrace level. The over-sized master bedroom features a large walk-in closet as well as a generous sitting area. The best part? The newly RENOVATED master bathroom suite with over-sized walk-in shower & exquisite tile details. Three additional bedrooms & another full bathroom complete the upper level. The terrace level is perfect for extended-stay guests or family with exterior/interior entries, large full kitchen, breakfast or dining areas, family room, bedroom space w/ addl sitting area and a walk out patio that has been weather-proofed to keep the rain away! It's also configured in such a way that extra entertainment space, media room, office or exercise space works just as well. In addition, the Berkshire Community is thriving with an active HOA, Swimming pool, Tennis/Pickleball courts, active Swim Team & playground too. Conveniently located near the planned McGinnis Ferry Exit which is scheduled for completion next April, you are close to interstate access, Suwanee Town Center, shopping, restaurants & schools. Gwinnett County Award winning schools too. Come take a look!
- SubdivisionBerkshire
- Zip Code30024
- CitySuwanee
- CountyGwinnett - GA
Location
- ElementaryWalnut Grove - Gwinnett
- JuniorCreekland - Gwinnett
- HighCollins Hill
Schools
- StatusActive Under Contract
- MLS #7565473
- TypeResidential
MLS Data
- Bedrooms5
- Bathrooms3
- Half Baths1
- Bedroom DescriptionIn-Law Floorplan, Oversized Master, Sitting Room
- RoomsBasement, Bonus Room, Dining Room, Exercise Room, Family Room, Game Room, Kitchen
- BasementDaylight, Exterior Entry, Finished, Finished Bath, Full, Interior Entry
- FeaturesBookcases, Disappearing Attic Stairs, Double Vanity, Entrance Foyer, High Ceilings 10 ft Upper, High Speed Internet, Walk-In Closet(s)
- KitchenBreakfast Bar, Breakfast Room, Cabinets White, Kitchen Island, Pantry, Stone Counters, View to Family Room
- AppliancesDishwasher, Disposal, Gas Oven/Range/Countertop, Microwave, Refrigerator, Self Cleaning Oven
- HVACCeiling Fan(s), Central Air
- Fireplaces1
- Fireplace DescriptionFactory Built, Family Room
Interior Details
- StyleTraditional
- ConstructionFrame
- Built In1991
- StoriesArray
- ParkingAttached, Driveway, Garage, Garage Door Opener, Garage Faces Front, Kitchen Level, Level Driveway
- FeaturesGarden, Private Entrance, Private Yard, Rain Gutters
- ServicesClubhouse, Homeowners Association, Near Schools, Near Shopping, Near Trails/Greenway, Pickleball, Playground, Pool, Sidewalks, Street Lights, Swim Team, Tennis Court(s)
- UtilitiesCable Available, Electricity Available, Natural Gas Available, Phone Available, Sewer Available, Underground Utilities, Water Available
- SewerPublic Sewer
- Lot DescriptionBack Yard, Cul-de-sac Lot, Front Yard, Irregular Lot, Landscaped
- Lot Dimensions47 x 198 x 105 x 133
- Acres0.37
Exterior Details
Listing Provided Courtesy Of: Harry Norman Realtors 678-461-8700

This property information delivered from various sources that may include, but not be limited to, county records and the multiple listing service. Although the information is believed to be reliable, it is not warranted and you should not rely upon it without independent verification. Property information is subject to errors, omissions, changes, including price, or withdrawal without notice.
For issues regarding this website, please contact Eyesore at 678.692.8512.
Data Last updated on February 20, 2026 5:35pm

































