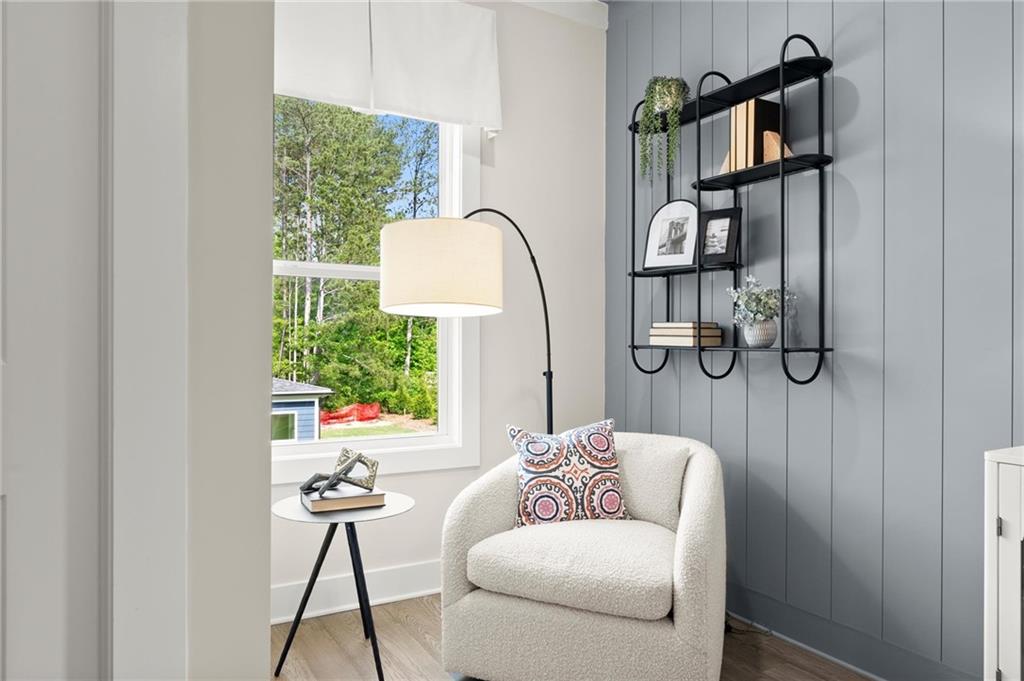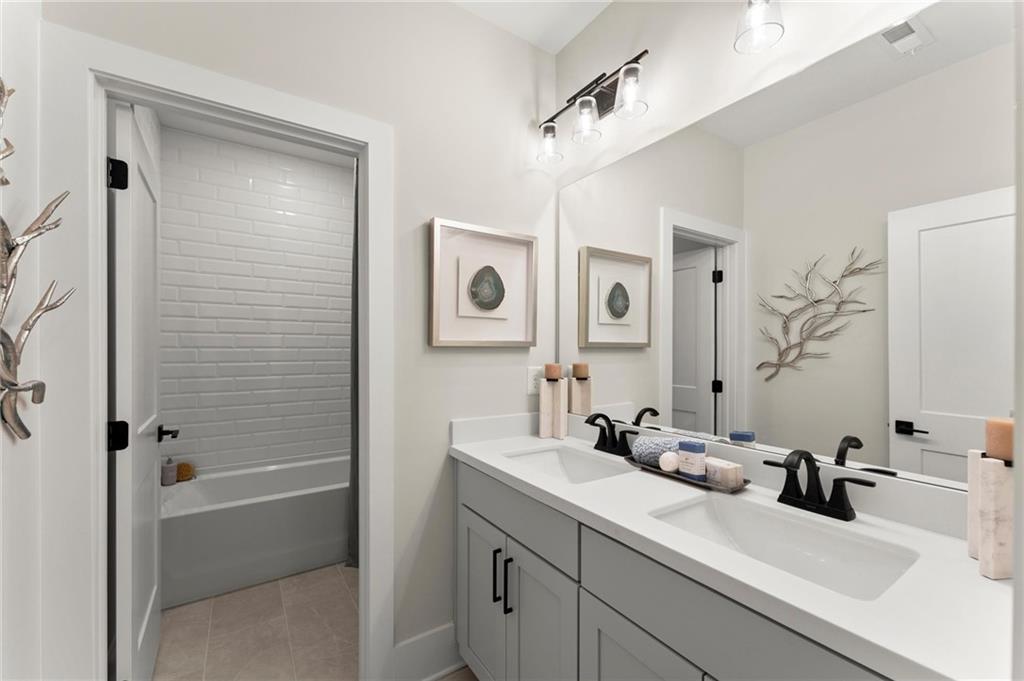3552 Cedarvale Court
Powder Springs, GA 30127
$799,990
Welcome to Hillgrove Preserve, a thoughtfully designed new home community located near the border of Powder Springs and Marietta, brought to you by family-owned and operated Brock Built Homes—celebrating over 40 years of building quality homes across Atlanta. This beautifully crafted Trenton plan offers a blend of refined finishes and functional living. The main level features soaring 10-foot ceilings, a versatile flex room, a laundry area, and a bright sunroom ideal for relaxation or entertaining. The open-concept kitchen is a showstopper with a large quartz island, upgraded cabinetry to the ceiling, wall oven and microwave, gas cooktop with a vented hood, pots and pans drawers, trash pullout, under-cabinet lighting, and a designer backsplash. The adjoining family room features a 42” direct vent fireplace, creating a warm and inviting atmosphere. The main-level suite includes a luxury bath with a tub, quartz countertops, and a zero-entry shower. Upstairs are four spacious bedrooms, each with walk-in closets, three full bathrooms with tile flooring and tile surround, and a large media loft. Additional highlights include luxury vinyl plank flooring throughout the main living areas, white oak stair treads with metal balusters, a covered rear porch, front porch, and a three-car garage. Hillgrove Preserve offers a peaceful setting close to shopping, dining, and major thoroughfares, all within the sought-after Hillgrove High School district. Outdoor enthusiasts will love the area’s access to community pools, golf courses, tennis and pickleball courts, scenic hiking trails, horseback riding, and even BMX parks—creating endless opportunities to stay active and enjoy the outdoors. This home is move-in ready—call or visit today for a complete list of included features. Stock photos used. Agent is at Off-site location, please contact for appointment.
- SubdivisionHillgrove Preserve
- Zip Code30127
- CityPowder Springs
- CountyCobb - GA
Location
- ElementaryStill
- JuniorLovinggood
- HighHillgrove
Schools
- StatusActive
- MLS #7565548
- TypeResidential
MLS Data
- Bedrooms5
- Bathrooms4
- Half Baths1
- Bedroom DescriptionMaster on Main, Oversized Master
- RoomsBonus Room, Loft, Sun Room
- FeaturesCrown Molding, Double Vanity, Entrance Foyer, High Ceilings 9 ft Upper, High Ceilings 10 ft Main, Recessed Lighting, Tray Ceiling(s), Walk-In Closet(s)
- KitchenCabinets White, Kitchen Island, Pantry, Pantry Walk-In, Solid Surface Counters, View to Family Room
- AppliancesDishwasher, Disposal, Gas Cooktop, Microwave, Range Hood
- HVACCeiling Fan(s), Central Air
- Fireplaces1
- Fireplace DescriptionGas Starter, Living Room
Interior Details
- StyleCraftsman
- ConstructionBrick, Fiber Cement, HardiPlank Type
- Built In2024
- StoriesArray
- ParkingDriveway, Garage
- FeaturesRain Gutters
- ServicesHomeowners Association, Near Schools, Near Shopping, Near Trails/Greenway, Sidewalks
- UtilitiesCable Available, Electricity Available, Natural Gas Available, Sewer Available, Underground Utilities, Water Available
- SewerPublic Sewer
- Lot DescriptionLevel, Rectangular Lot
- Acres0.3
Exterior Details
Listing Provided Courtesy Of: Brock Built Properties, Inc. 678-471-9835

This property information delivered from various sources that may include, but not be limited to, county records and the multiple listing service. Although the information is believed to be reliable, it is not warranted and you should not rely upon it without independent verification. Property information is subject to errors, omissions, changes, including price, or withdrawal without notice.
For issues regarding this website, please contact Eyesore at 678.692.8512.
Data Last updated on July 5, 2025 12:32pm














































