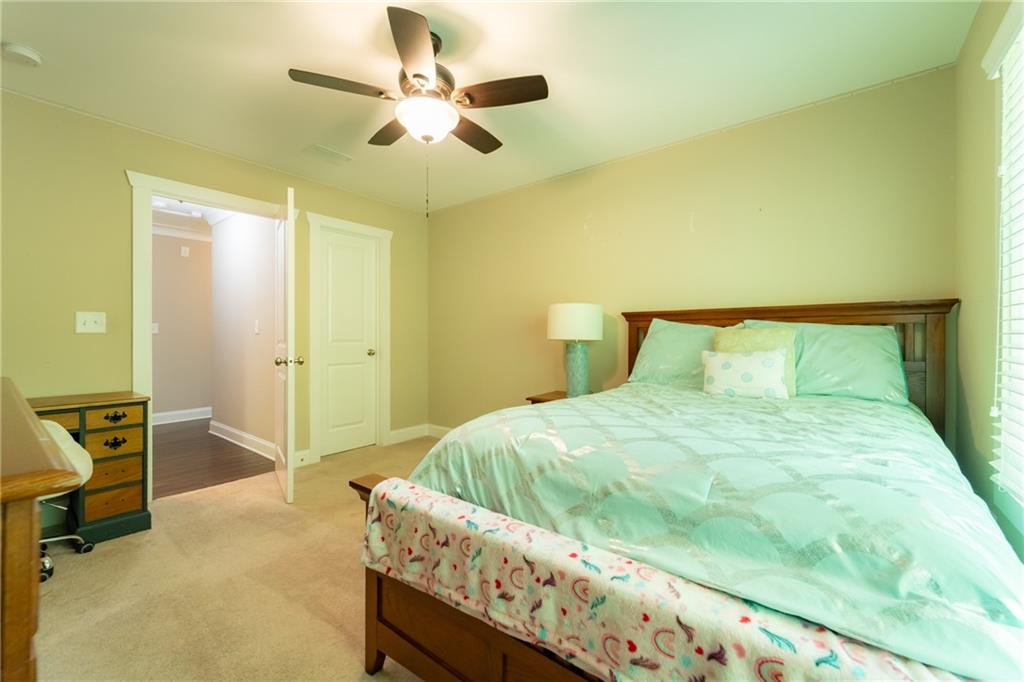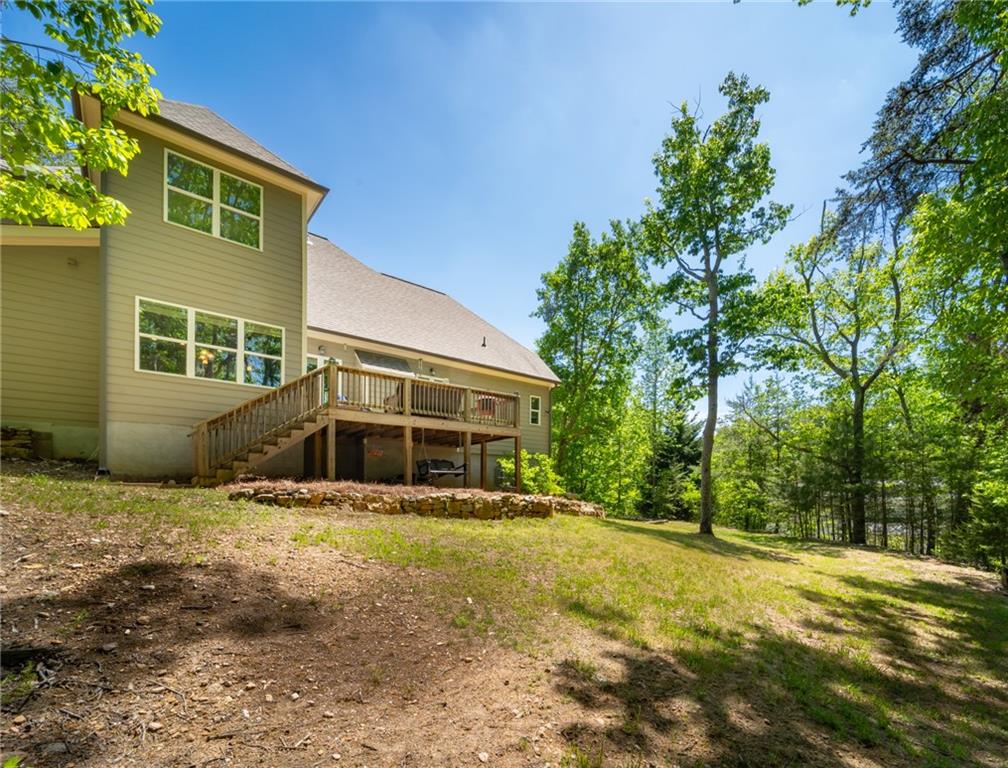2025 Goldmine Drive
Cumming, GA 30040
$635,000
BRING YOUR CHICKENS! NO HOA & NEW COOP! PRIMARY SUITE ON MAIN! Welcome to your private retreat nestled on serene Sawnee Mountain — the best of both worlds just minutes from the new Cumming City Center! This 4-bedroom, 3.5-bathroom home in Mountainside is a rare gem, offering the perfect blend of rustic homesteading charm and modern luxury in one of Cumming’s best kept secrets! Situated on nearly an acre lot and surrounded by mature trees, this property offers complete privacy with NO HOA restrictions. Whether you're gathering farm-fresh eggs from the brand-new CUSTOM CHICKEN COOP harvesting produce from your RAISED GARDEN BEDS, or relaxing on the back deck under the stars, every inch of this property is designed for peaceful, sustainable living — all just 1.5 miles from boutique shopping, dining, live concerts, and entertainment at the vibrant City Center. Inside, the open-concept main level welcomes you with gleaming hardwood floors, soaring 2-story ceilings in the great room, a cozy gas-log fireplace, and a separate dining space perfect for hosting family and friends. The beautifully appointed kitchen features custom cabinetry, granite countertops, a center island, stainless steel appliances! The PRIMARY SUITE ON MAIN level offers a luxurious retreat with a soaking tub, frameless glass shower, and a custom walk-in closet. Upstairs, you'll find three spacious bedrooms and two full bathrooms, providing flexible space for family, guests, or a home office. The outdoor living space is just as impressive, with a private wooded backyard, outdoor projects, or simply relaxing in your mountain oasis. An incredible opportunity for homesteaders who want to stay close to it all — schedule your private showing today!
- SubdivisionMountainside
- Zip Code30040
- CityCumming
- CountyForsyth - GA
Location
- ElementaryCumming
- JuniorOtwell
- HighForsyth Central
Schools
- StatusComing Soon
- MLS #7565553
- TypeResidential
- SpecialAgent Related to Seller
MLS Data
- Bedrooms4
- Bathrooms3
- Half Baths1
- Bedroom DescriptionMaster on Main, Oversized Master
- RoomsDining Room, Kitchen, Living Room
- BasementCrawl Space, Dirt Floor, Exterior Entry
- FeaturesCrown Molding, Double Vanity, Entrance Foyer 2 Story, High Ceilings 9 ft Upper, High Ceilings 10 ft Main, High Speed Internet, Tray Ceiling(s), Walk-In Closet(s)
- KitchenBreakfast Bar, Breakfast Room, Cabinets White, Eat-in Kitchen, Kitchen Island, Pantry, Stone Counters, View to Family Room
- AppliancesDishwasher, Disposal, Gas Cooktop, Gas Oven/Range/Countertop, Gas Range, Microwave
- HVACCentral Air
- Fireplaces1
- Fireplace DescriptionFactory Built, Gas Log, Gas Starter, Glass Doors, Living Room
Interior Details
- StyleCraftsman
- ConstructionCement Siding
- Built In2017
- StoriesArray
- ParkingAttached, Driveway, Garage, Garage Door Opener, Garage Faces Front, Kitchen Level, Storage
- FeaturesGarden, Rain Gutters, Rear Stairs, Storage
- UtilitiesCable Available, Electricity Available, Natural Gas Available, Phone Available, Water Available
- SewerSeptic Tank
- Lot DescriptionBack Yard, Cleared
- Lot Dimensionsx
- Acres0.74
Exterior Details
Listing Provided Courtesy Of: Real Broker, LLC. 855-450-0442

This property information delivered from various sources that may include, but not be limited to, county records and the multiple listing service. Although the information is believed to be reliable, it is not warranted and you should not rely upon it without independent verification. Property information is subject to errors, omissions, changes, including price, or withdrawal without notice.
For issues regarding this website, please contact Eyesore at 678.692.8512.
Data Last updated on April 29, 2025 1:46am



















































