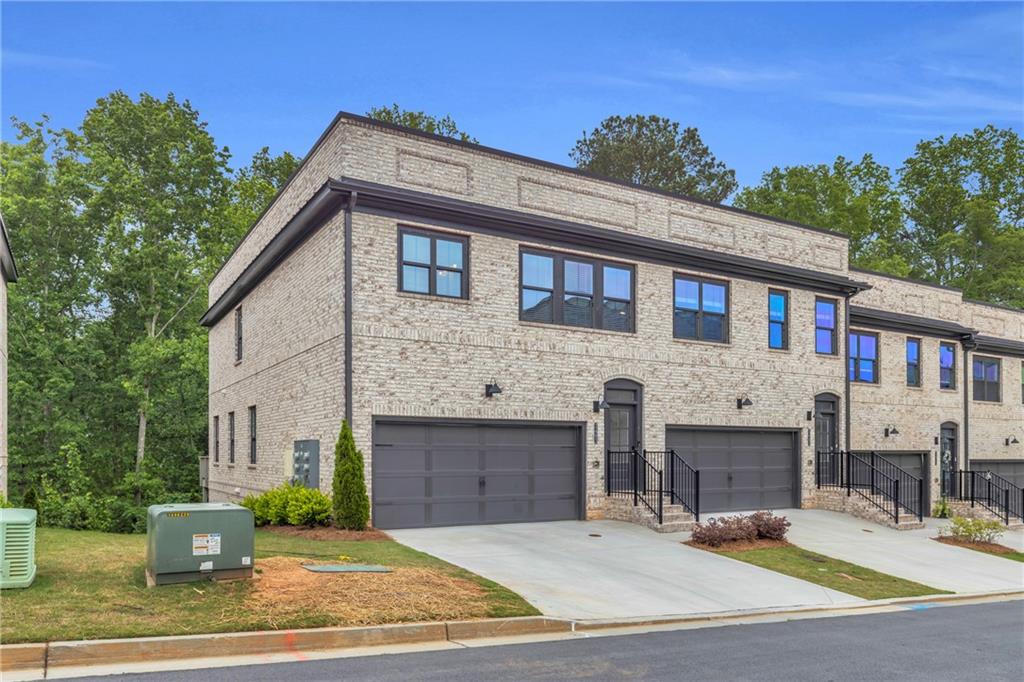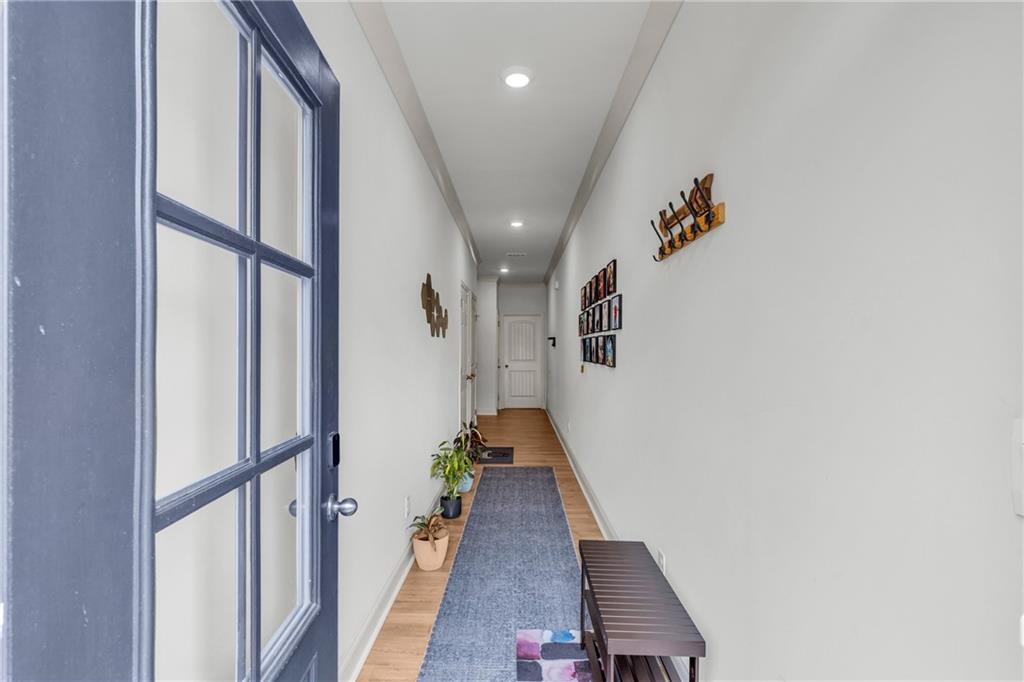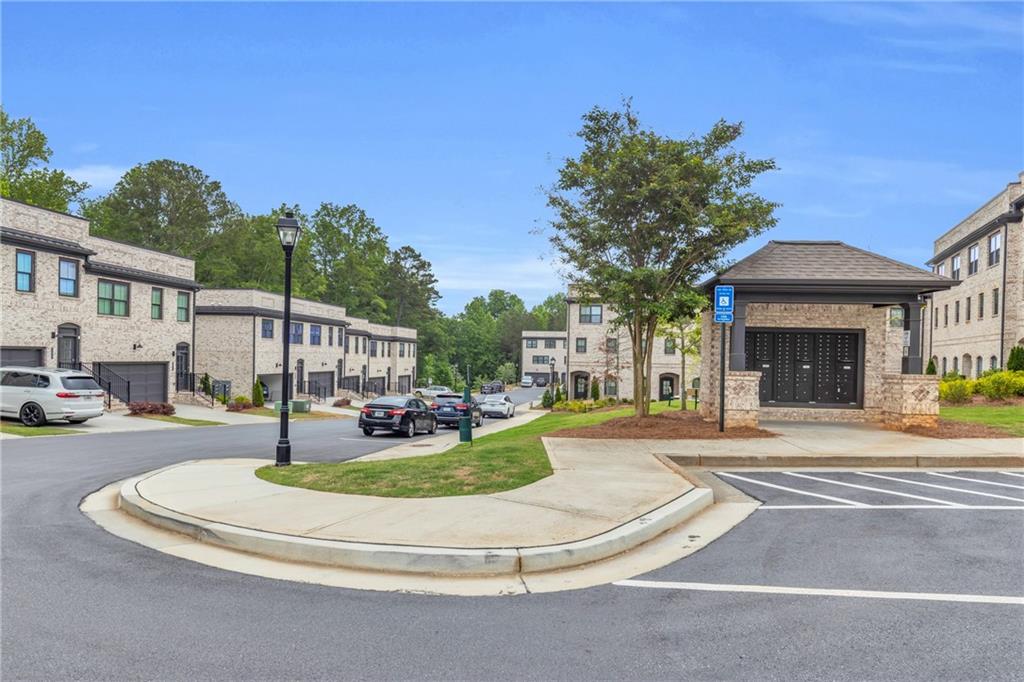3493 Monarch Avenue
Duluth, GA 30096
$574,900
Welcome to everyday luxury living in Gardendale, a highly sought-after gated community just steps from the heart of Downtown Duluth’s dining, shopping, and entertainment. This rare townhome offers an exclusive floor plan shared by only one other home in the neighborhood. Built in 2023 and meticulously maintained, it features 2,610 square feet of thoughtfully designed living space with 4 bedrooms, 3.5 bathrooms, a finished basement with a updated full bath, and a 2-car garage. The contemporary chef’s kitchen is a standout, showcasing renovated soft-close cabinetry, a gold-veined silestone backsplash, sleek silestone countertops, stainless steel appliances, a walk-in pantry with custom shelving, and an oversized island — perfect for entertaining. Just off the kitchen, enjoy the private deck overlooking serene wooded views, ideal for grilling or relaxing in your own peaceful retreat. Upstairs, four bedrooms await, including a luxurious primary suite featuring a custom walk-in closet and a spa-like bathroom with separate shower/tub, double silestone vanities, elegant soft-close cabinetry, and a beautiful tile shower. Additional upgrades include smart home enhancements, allowing remote control of temperature settings and security, plus a garage with epoxy floors, ceiling storage, and a level 2 EV charger — perfect for electric vehicle owners. Come check out over $50K of upgrades they have done on this home! Don’t miss this rare opportunity to live in style, comfort, and convenience — schedule your private showing today!
- SubdivisionGardendale
- Zip Code30096
- CityDuluth
- CountyGwinnett - GA
Location
- ElementaryChattahoochee - Gwinnett
- JuniorColeman
- HighDuluth
Schools
- StatusPending
- MLS #7565581
- TypeCondominium & Townhouse
MLS Data
- Bedrooms4
- Bathrooms3
- Half Baths1
- Bedroom DescriptionOversized Master
- RoomsBasement
- BasementExterior Entry, Finished, Finished Bath, Full, Interior Entry, Walk-Out Access
- FeaturesDouble Vanity, High Ceilings 9 ft Main, High Speed Internet, Smart Home, Walk-In Closet(s)
- KitchenCabinets Other, Eat-in Kitchen, Kitchen Island, Pantry Walk-In, Stone Counters, View to Family Room
- AppliancesDishwasher, Disposal, Dryer, Gas Cooktop, Microwave, Range Hood, Refrigerator, Washer
- HVACCentral Air
- Fireplaces1
- Fireplace DescriptionElectric, Factory Built, Family Room, Living Room
Interior Details
- StyleTownhouse, Traditional
- ConstructionBrick
- Built In2023
- StoriesArray
- ParkingAttached, Driveway, Garage, Garage Door Opener, Garage Faces Front, Kitchen Level, Parking Lot
- FeaturesBalcony
- ServicesGated, Homeowners Association, Near Schools, Near Shopping, Park, Restaurant, Sidewalks
- UtilitiesCable Available, Electricity Available, Natural Gas Available, Phone Available, Water Available
- SewerPublic Sewer
- Lot DescriptionLevel
- Lot Dimensionsx
- Acres0.03
Exterior Details
Listing Provided Courtesy Of: Real Broker, LLC. 855-450-0442

This property information delivered from various sources that may include, but not be limited to, county records and the multiple listing service. Although the information is believed to be reliable, it is not warranted and you should not rely upon it without independent verification. Property information is subject to errors, omissions, changes, including price, or withdrawal without notice.
For issues regarding this website, please contact Eyesore at 678.692.8512.
Data Last updated on July 5, 2025 12:32pm
































