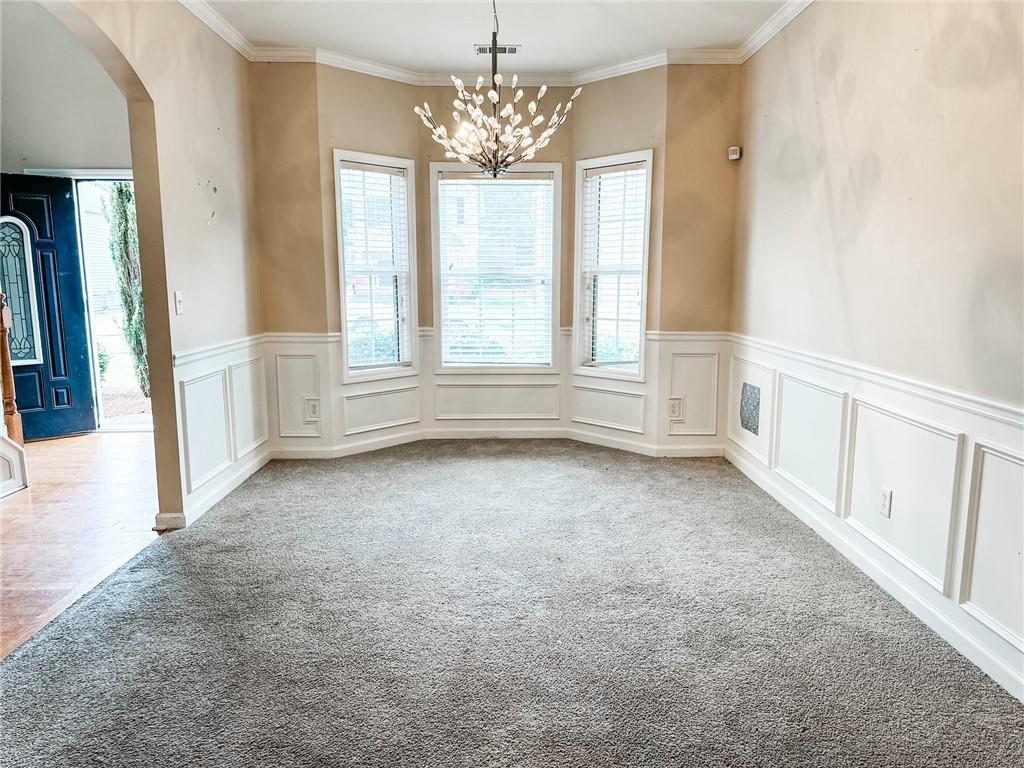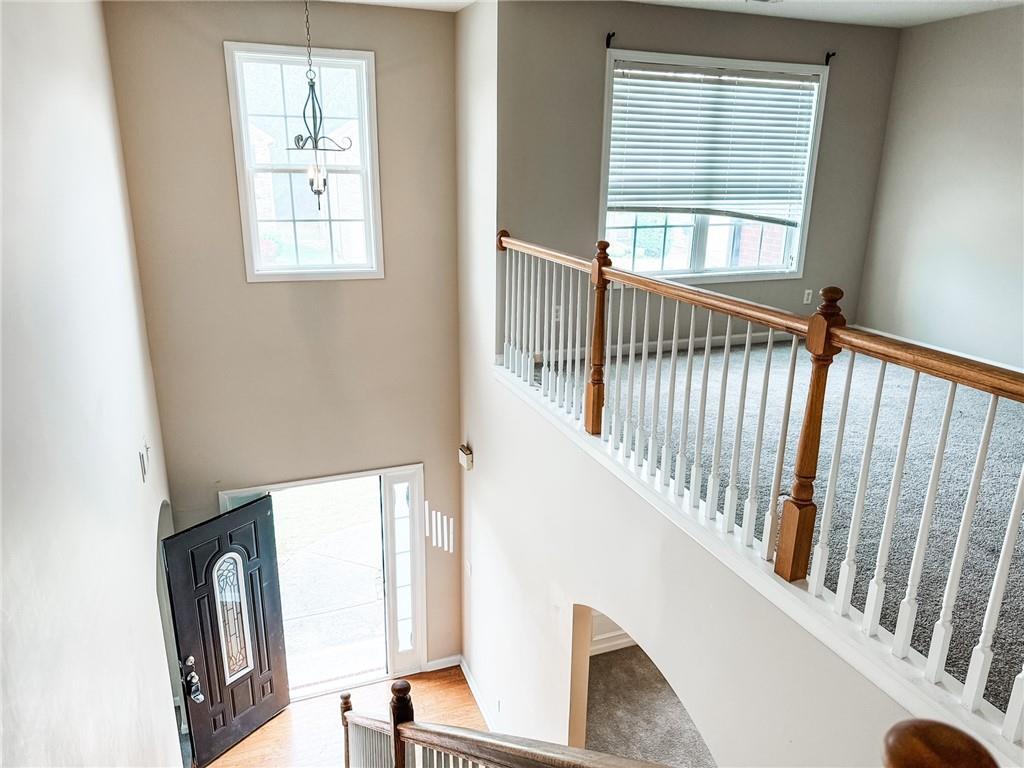5584 Dendy Trace
Fairburn, GA 30213
$390,000
Welcome to the largest floor plan in the sought-after South Wind community! This spacious two-story home offers incredible potential with room to make it your own. The main level includes a full bedroom and bathroom—ideal for guests or multi-generational living—along with a dedicated den, formal dining room, and a cozy family room with a fireplace. The open-concept kitchen and breakfast area flow seamlessly to a private backyard with patio space, perfect for outdoor dining or relaxing. Upstairs, the oversized primary suite features a sitting area, dual vanities, separate tub and shower, and a huge walk-in closet with space for a desk or small office. A versatile loft provides additional room for a playroom, media area, or home office. Four more generously sized bedrooms, three full bathrooms, and an upstairs laundry room complete the upper level. This home is ready for a little TLC—bring your vision and creativity to restore it to its full glory. With some updates and care, this home has the potential to truly shine. Don’t miss this incredible opportunity in a vibrant community!
- SubdivisionSouthwind
- Zip Code30213
- CityFairburn
- CountyFulton - GA
Location
- ElementaryRenaissance
- JuniorRenaissance
- HighLangston Hughes
Schools
- StatusPending
- MLS #7565678
- TypeResidential
- SpecialInvestor Owned, No disclosures from Seller, Sold As/Is
MLS Data
- Bedrooms6
- Bathrooms5
- Bedroom DescriptionOversized Master
- RoomsDen, Office
- FeaturesDouble Vanity, Entrance Foyer 2 Story, Walk-In Closet(s)
- KitchenBreakfast Bar, Cabinets Stain, Eat-in Kitchen, Laminate Counters, View to Family Room
- AppliancesDishwasher, Gas Oven/Range/Countertop, Microwave
- HVACCentral Air
- Fireplaces1
- Fireplace DescriptionLiving Room
Interior Details
- StyleTraditional
- ConstructionBrick, Fiber Cement
- Built In2006
- StoriesArray
- ParkingAttached, Garage, Garage Faces Front
- ServicesSidewalks
- UtilitiesElectricity Available, Natural Gas Available, Sewer Available, Water Available
- SewerPublic Sewer
- Lot DescriptionBack Yard
- Lot Dimensionsx 1x1
- Acres0.25
Exterior Details
Listing Provided Courtesy Of: EXP Realty, LLC. 888-959-9461

This property information delivered from various sources that may include, but not be limited to, county records and the multiple listing service. Although the information is believed to be reliable, it is not warranted and you should not rely upon it without independent verification. Property information is subject to errors, omissions, changes, including price, or withdrawal without notice.
For issues regarding this website, please contact Eyesore at 678.692.8512.
Data Last updated on August 22, 2025 11:53am











































