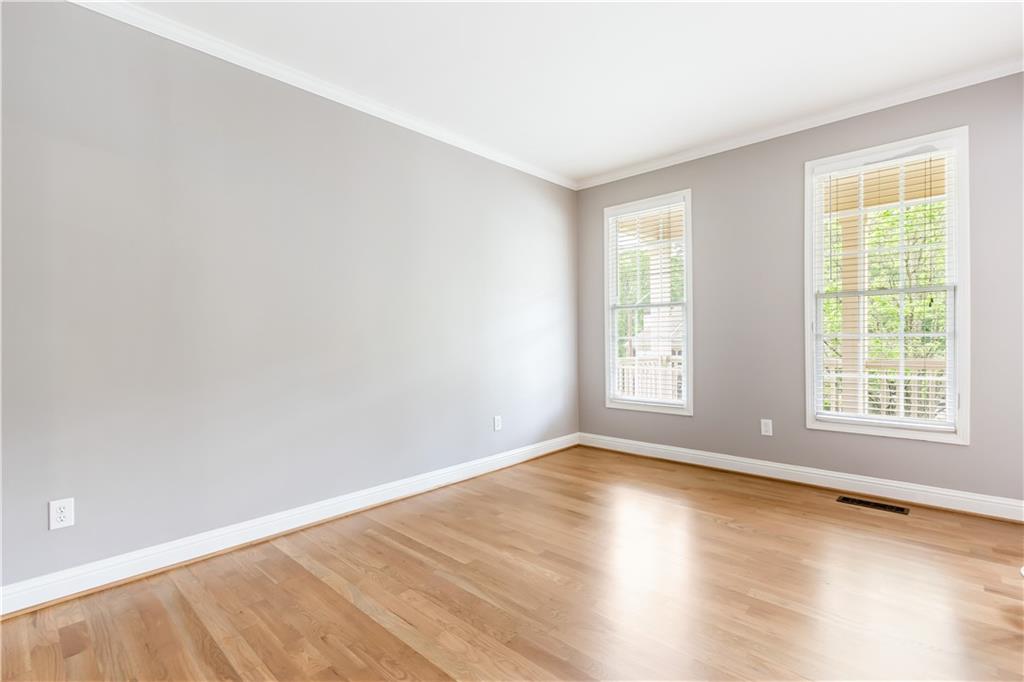1342 Winborn Circle NW
Kennesaw, GA 30152
$750,000
WELCOME HOME! MOVE IN READY! HAMILTON TOWNSHIP SWIM/TENNIS COMMUNITY * BASEMENT INLAW/TEEN SUITE WITH FIREPLACE, KITCHENETTE & EXTERIOR ENTRANCE * LOVELY 2 STORY FOYER OPENS TO AN EXTRA LARGE DINING ROOM SEATING FOR 12 * LARGE FAMILY ROOM W/GAS STARTER FIREPLACE OPENS TO A BEAUTIFUL PRIVATELY FENCED LANDSCAPED BACKYARD W/FIRE PIT * MAIN FLOOR FLOW PERFECT FOR ENTERTAINING FAMILY & FRIENDS * GORGEOUS REFINISHED WHITE OAK HARDWOODS THROUGH OUT MAIN FLOOR * SPACIOUS COUNTRY KITCHEN W/CENTER ISLAND, FARMHOUSE SINK, WOLF DUAL FUEL COMMERCIAL GRADE COOKTOP & DOUBLE OVENS W/CONVECTION FEATURE, POT FILLER, PROFESSIONAL VENT HOOD & FOOD WARMER, STAINLESS APPLIANCES, LOADS OF CABINETS & PANTRY, AS WELL AS A BUTLERS PANTRY BETWEEN DINING RM & KITCHEN * MAIN FLOOR LAUNDRY RM * 4 BDR, 3 BATH, ONE AS JACK & JILL W/2 SECONDARY BDRMS, 3RD BDRM W/PRIVATE BATH * OVERSIZED MASTER SUITE & BATH W/HIS & HERS CLOSETS, SITTING RM/DRESSING RM, DOUBLE VANITIES, JACUZZI TUB & SEPARATE WALK IN SHOWER * FULL FINISHED BASEMENT W/ADDITIONAL FAMILY/GAME RM W/GAS FIREPLACE * 2 LARGE STORAGE AREAS, OFFICE, FLEX RM/POSSIBLE 5TH BDRM, KITCHENETTE & FULL BATH * ALL NEW CARPET THROUGH OUT UPSTAIRS * NEWLY PAINTED THROUGH OUT * PROFSSIONALLY LANDSCAPED FRONT YARD * THE APPRAISED CORRECTED HEATED SQ FT IS 4,501 * YOUR CLIENTS WILL LOVE IT!
- SubdivisionHamilton Township
- Zip Code30152
- CityKennesaw
- CountyCobb - GA
Location
- StatusActive Under Contract
- MLS #7565702
- TypeResidential
MLS Data
- Bedrooms4
- Bathrooms4
- Half Baths1
- Bedroom DescriptionIn-Law Floorplan, Oversized Master
- RoomsAttic, Basement, Bathroom, Bonus Room, Family Room, Kitchen
- BasementExterior Entry, Finished, Full, Interior Entry, Walk-Out Access
- FeaturesDisappearing Attic Stairs, Double Vanity, Entrance Foyer, High Ceilings 9 ft Main, His and Hers Closets, Tray Ceiling(s), Walk-In Closet(s)
- KitchenBreakfast Bar, Cabinets Other, Country Kitchen, Eat-in Kitchen, Kitchen Island, Pantry, Solid Surface Counters, View to Family Room
- AppliancesDishwasher, Disposal, Double Oven, Gas Cooktop, Gas Oven/Range/Countertop, Gas Water Heater, Range Hood
- HVACCeiling Fan(s), Central Air
- Fireplaces2
- Fireplace DescriptionBasement, Factory Built, Family Room, Gas Log, Gas Starter
Interior Details
- StyleTraditional
- ConstructionBrick Front, HardiPlank Type
- Built In2000
- StoriesArray
- ParkingGarage, Garage Door Opener, Garage Faces Front, Kitchen Level
- FeaturesPrivate Entrance, Private Yard
- ServicesClubhouse, Homeowners Association, Playground, Pool, Street Lights, Tennis Court(s)
- UtilitiesCable Available, Electricity Available, Natural Gas Available, Phone Available, Sewer Available, Underground Utilities, Water Available
- SewerPublic Sewer
- Lot DescriptionBack Yard, Front Yard
- Lot Dimensions91X93X56X257
- Acres0.5422
Exterior Details
Listing Provided Courtesy Of: Atlanta Communities 770-240-2004

This property information delivered from various sources that may include, but not be limited to, county records and the multiple listing service. Although the information is believed to be reliable, it is not warranted and you should not rely upon it without independent verification. Property information is subject to errors, omissions, changes, including price, or withdrawal without notice.
For issues regarding this website, please contact Eyesore at 678.692.8512.
Data Last updated on July 5, 2025 12:32pm






























































