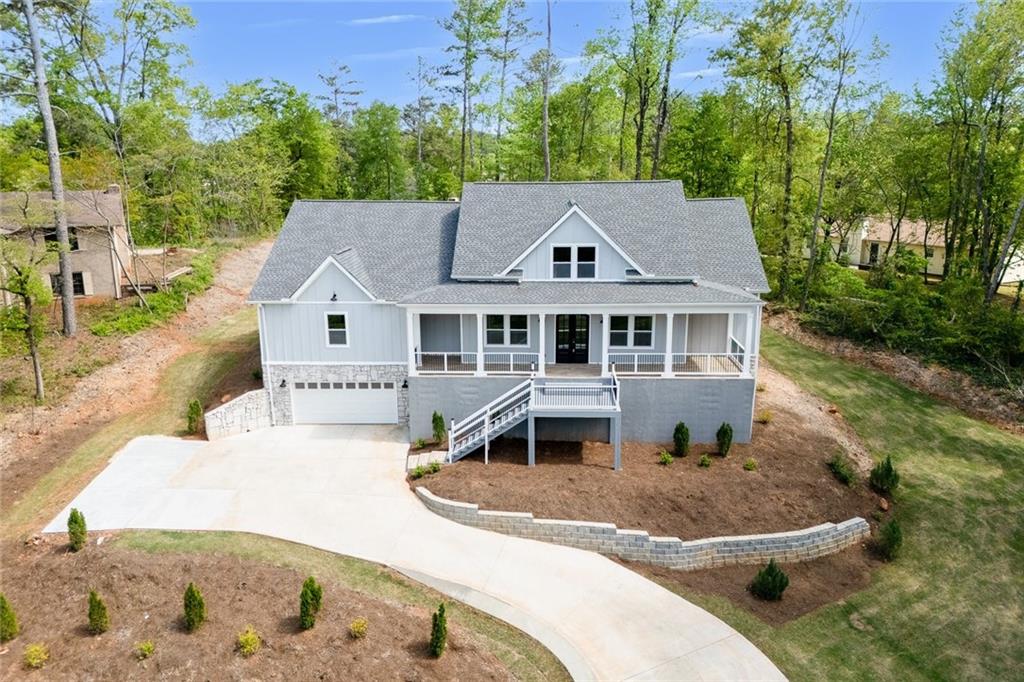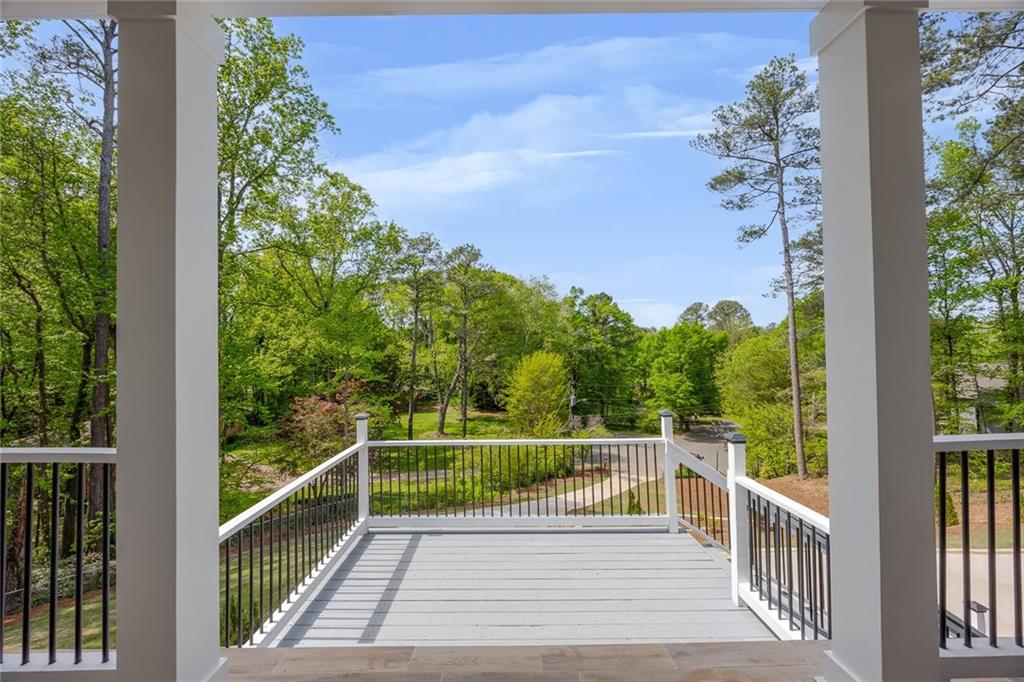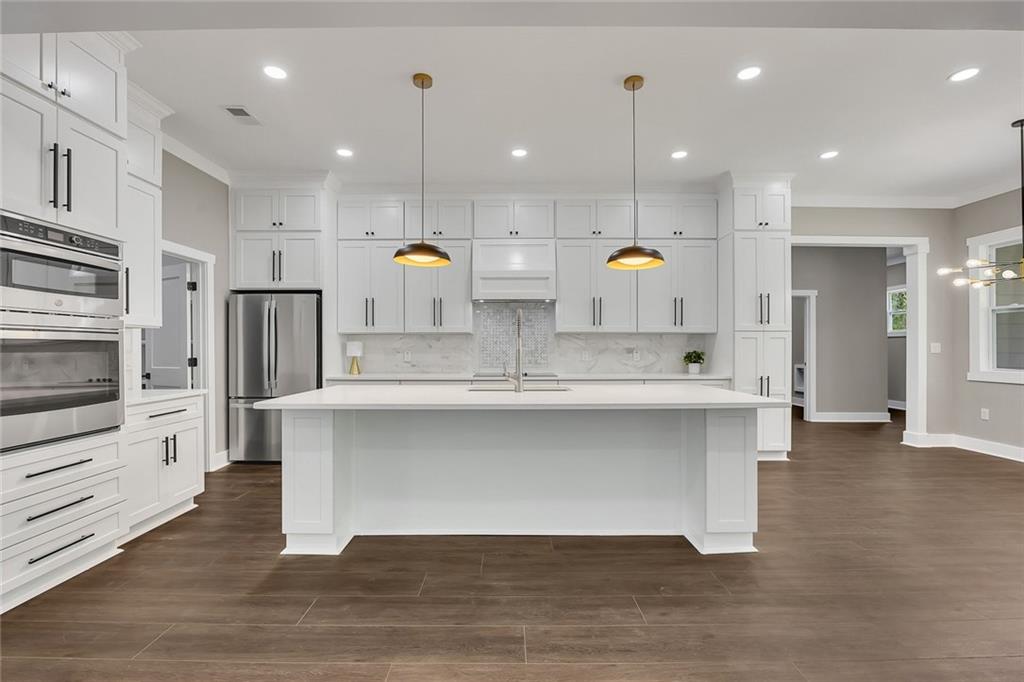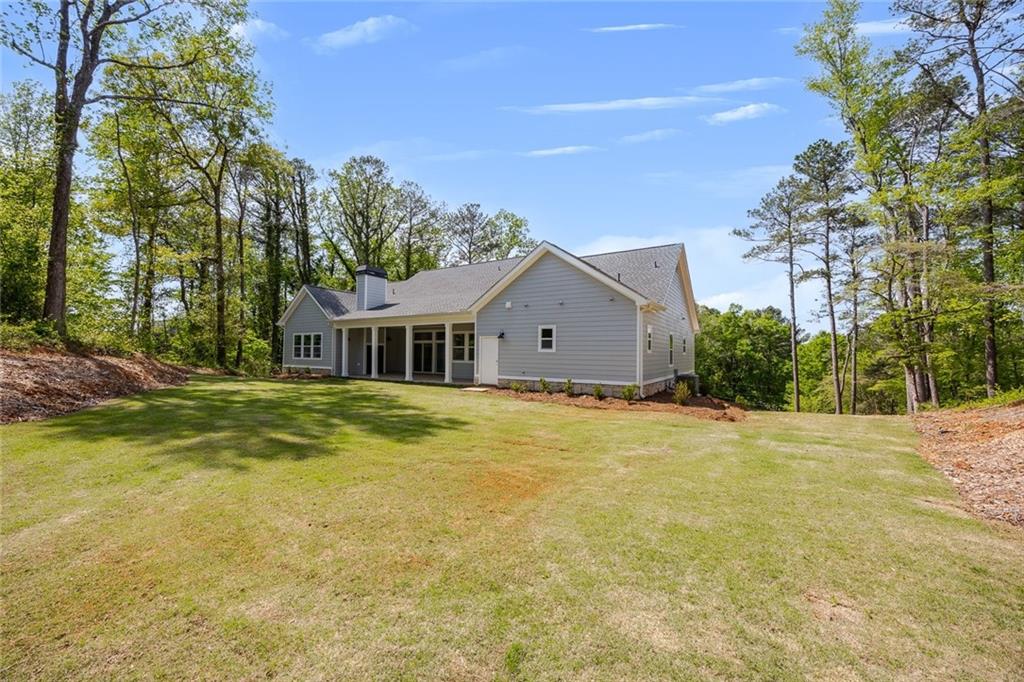2841 Bettis Court
Marietta, GA 30066
$800,000
Welcome to this exceptional NEW CONSTRUCTION 5-bedroom, 5-bathroom custom ranch home, perfectly situated on a spacious 3/4 acre lot at the end of a peaceful cul-de-sac. Designed with elegance and comfort in mind, this home offers high-end finishes throughout and a thoughtful layout ideal for modern living. Step onto the expansive front porch and take in the quiet charm of the cul-de-sac setting. Inside, the open-concept floor plan boasts a spacious living area that flows seamlessly into the gourmet kitchen—complete with floor-to-ceiling custom white cabinetry, quartz countertops, stainless steel appliances, and a large island perfect for entertaining. The luxurious primary suite features a spa-like bathroom with custom tile work, a soaking tub, oversized tiled shower, and a massive walk-in closet with custom storage solutions. Three additional bedrooms and bathrooms on the main floor provide ample space for family or guests, while the upstairs bonus room—with its own full bath—offers a perfect retreat for a home office, media room, or guest suite. Enjoy outdoor living year-round on the oversized covered back patio, complete with a cozy fireplace, overlooking a flat and private backyard—ideal for a future pool, garden, or play area. This home combines timeless design with modern amenities in a serene setting. Schedule your private tour today and experience the craftsmanship and comfort for yourself!
- SubdivisionCaribou Hills
- Zip Code30066
- CityMarietta
- CountyCobb - GA
Location
- ElementaryAddison
- JuniorDaniell
- HighSprayberry
Schools
- StatusPending
- MLS #7565719
- TypeResidential
MLS Data
- Bedrooms5
- Bathrooms5
- Bedroom DescriptionOversized Master, Split Bedroom Plan
- RoomsAttic, Dining Room, Game Room, Great Room, Laundry, Office
- FeaturesBeamed Ceilings, Bookcases, Double Vanity, Entrance Foyer, High Ceilings 10 ft Main, Walk-In Closet(s)
- KitchenBreakfast Room, Cabinets White, Eat-in Kitchen, Kitchen Island, Pantry Walk-In, Stone Counters, View to Family Room
- AppliancesDishwasher, Disposal, Gas Cooktop, Microwave, Refrigerator
- HVACCeiling Fan(s), Central Air
- Fireplaces3
- Fireplace DescriptionElectric, Family Room, Gas Log
Interior Details
- StyleRanch
- ConstructionHardiPlank Type, Stone
- Built In2025
- StoriesArray
- ParkingGarage
- FeaturesBalcony, Private Yard, Rain Gutters
- UtilitiesCable Available, Electricity Available, Natural Gas Available, Phone Available, Underground Utilities, Water Available
- SewerSeptic Tank
- Lot DescriptionBack Yard, Cleared, Cul-de-sac Lot, Level, Sloped
- Lot Dimensionsx
- Acres0.7762
Exterior Details
Listing Provided Courtesy Of: Keller Williams Realty Partners 678-494-0644

This property information delivered from various sources that may include, but not be limited to, county records and the multiple listing service. Although the information is believed to be reliable, it is not warranted and you should not rely upon it without independent verification. Property information is subject to errors, omissions, changes, including price, or withdrawal without notice.
For issues regarding this website, please contact Eyesore at 678.692.8512.
Data Last updated on July 5, 2025 12:32pm

























































































