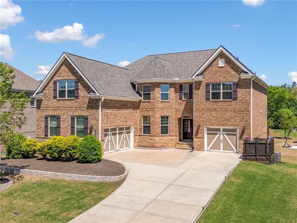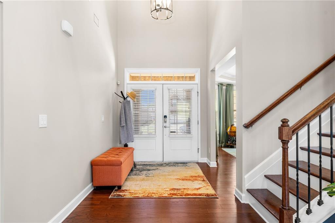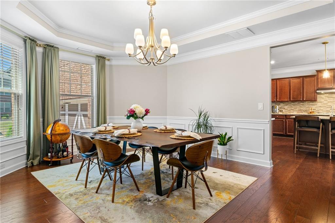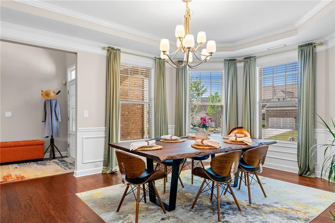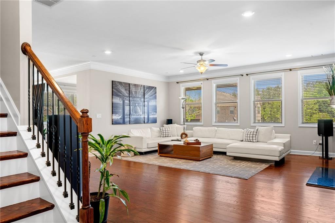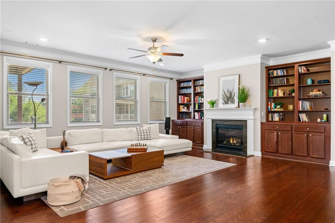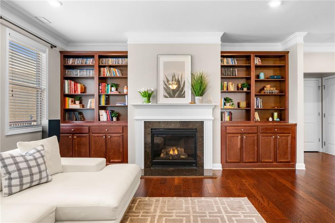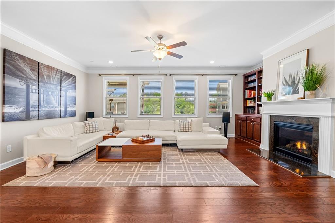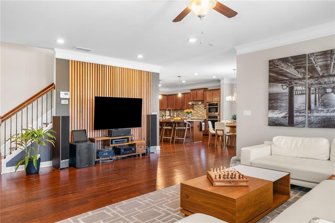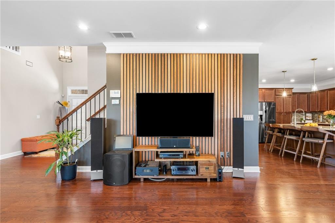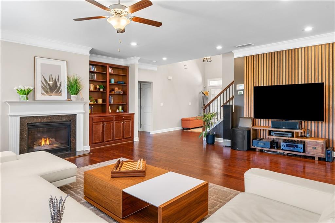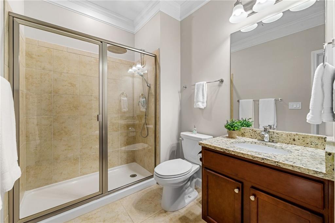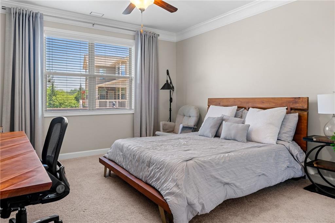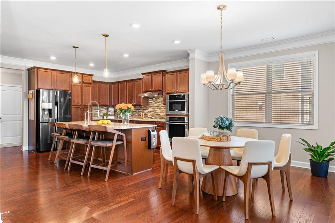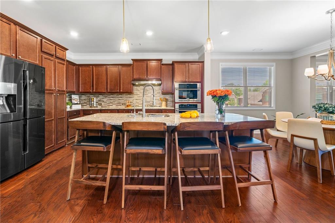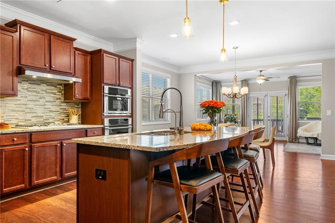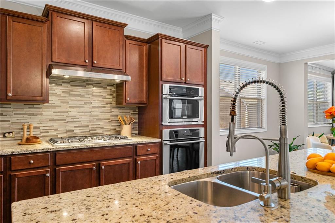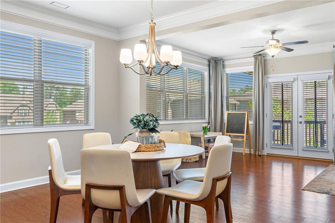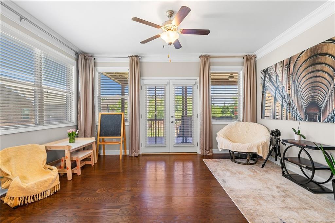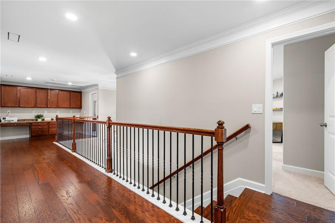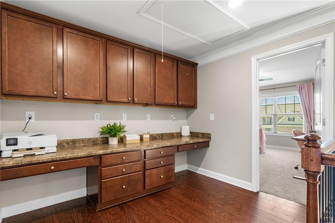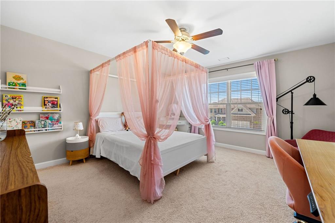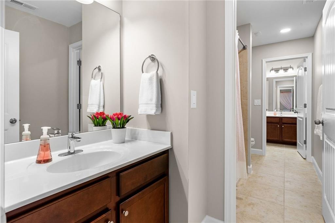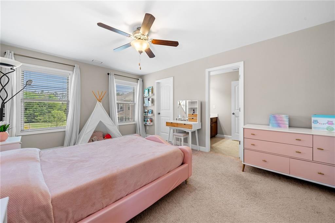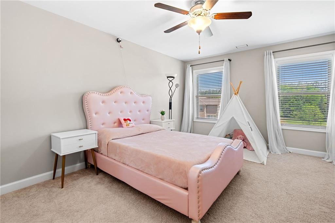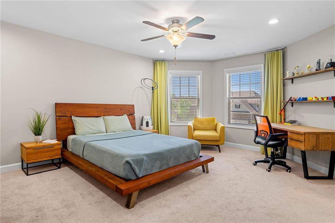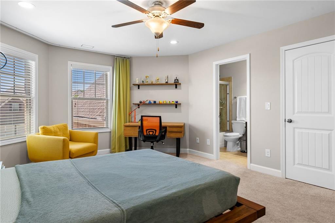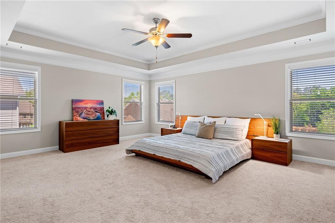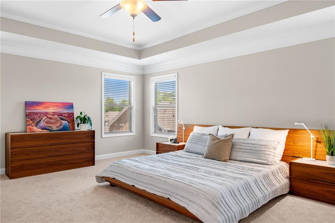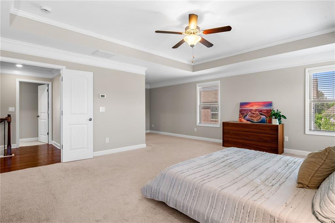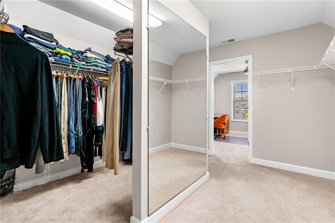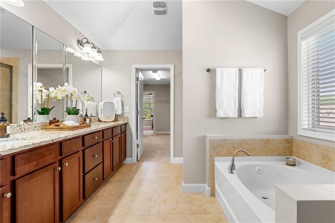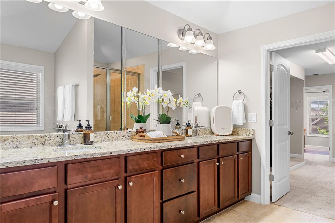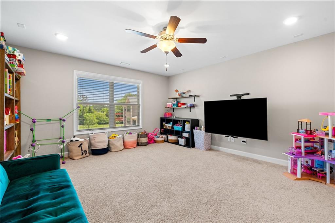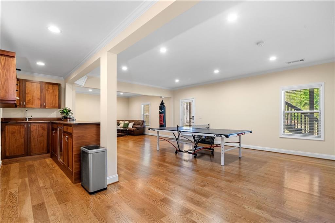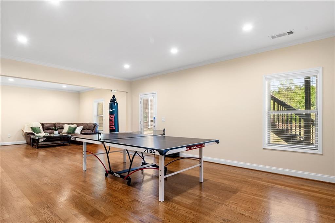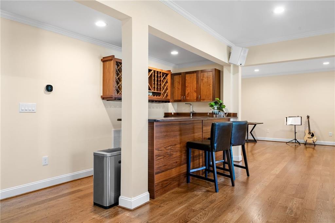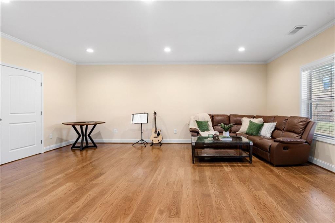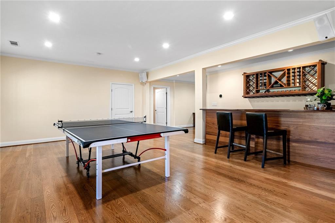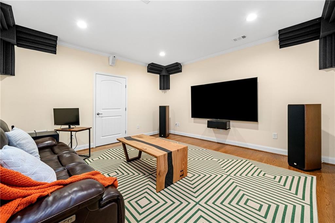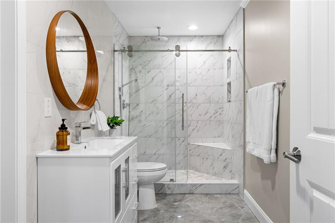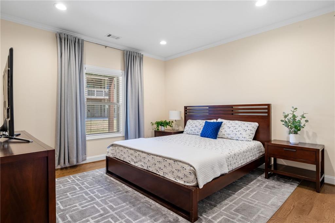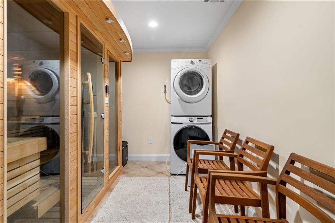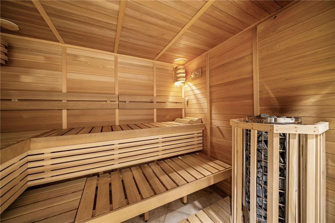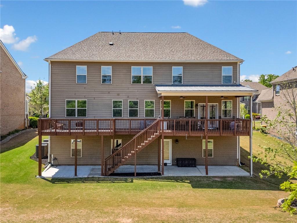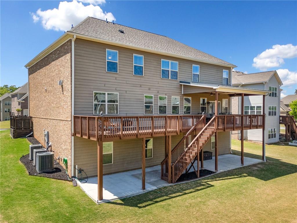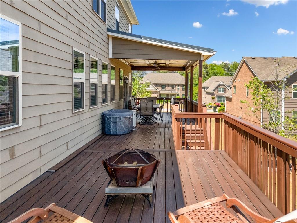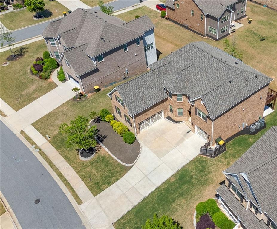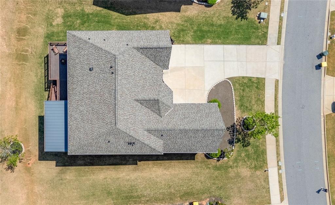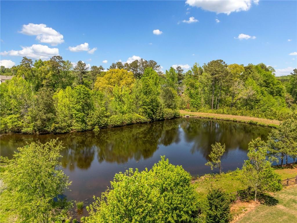5115 Edgebrook Drive
Cumming, GA 30040
$1,075,000
Stunning home, meticulously maintained in Bethelwood Lakes! Superb 3 sides brick home that greets everyone through to the 2 story foyer, setting the tone for the fluid floor plan that follows. The house showcases a dining room with seating for 12 w/hardwood floors that leads you to the open concept kitchen and living. The extra-large living room with recess lighting, fireplace and built in bookshelves offers a wonderful view to the backyard through oversized windows that provide lots of natural light throughout the entire day. The kitchen is designed for both beauty and function, boasting a central island perfect for entertaining, soft closing drawers, tons of cabinetry, hidden pantry with tons of cabinets, and generous counter space. A built in nook complete with storage cabinetry, and organized space for coats, gear, and backpacks is just off of the 3 car garage.Upstairs has four large bedrooms and three full baths. A step-up bonus room with French doors can be used as a second office or play room. The oversized primary suite is a serene retreat with tray ceiling and a walk-in closet that is truly exceptional—one of the largest you'll find, with custom built-in shelving. The spa-like ensuite bath features double vanities, a glass shower, and a soaking tub. The upstairs laundry includes custom cabinetry & a sink.The terrace level offers a home theatre with hi-resolution electronics, entertaining bar, billiards room, and is finished with an additional bedroom suite w/ full bathroom. A relaxing 4 people sauna completes this all hardwood level entertainment space. There's ample space for entertaining under the covered patio with paver decking. High ceilings on all levels. Top ranked schools & every convenience it's just minutes away. This home really has it all!
- SubdivisionBethelwood Lakes
- Zip Code30040
- CityCumming
- CountyForsyth - GA
Location
- ElementaryNew Hope - Forsyth
- JuniorVickery Creek
- HighWest Forsyth
Schools
- StatusPending
- MLS #7566800
- TypeResidential
MLS Data
- Bedrooms6
- Bathrooms5
- Bedroom DescriptionOversized Master, Split Bedroom Plan
- RoomsBasement, Bonus Room
- BasementExterior Entry, Finished, Finished Bath, Full, Interior Entry, Walk-Out Access
- FeaturesCrown Molding, Double Vanity, Entrance Foyer 2 Story, High Ceilings 10 ft Main, High Speed Internet, His and Hers Closets, Sauna, Sound System, Walk-In Closet(s)
- KitchenBreakfast Bar, Eat-in Kitchen, Kitchen Island, Pantry Walk-In, Solid Surface Counters, View to Family Room
- AppliancesDishwasher, Gas Cooktop, Gas Oven/Range/Countertop, Gas Water Heater, Microwave, Refrigerator
- HVACCeiling Fan(s), Central Air, Multi Units, Zoned
- Fireplaces1
- Fireplace DescriptionElectric, Family Room
Interior Details
- StyleTraditional
- ConstructionBrick 3 Sides, HardiPlank Type
- Built In2017
- StoriesArray
- ParkingGarage, Garage Door Opener, Garage Faces Front, Kitchen Level, Level Driveway
- FeaturesRain Gutters, Rear Stairs
- ServicesCurbs, Homeowners Association, Near Schools, Near Shopping, Near Trails/Greenway, Pool
- UtilitiesCable Available, Electricity Available, Natural Gas Available, Sewer Available, Water Available
- SewerPublic Sewer
- Lot DescriptionBack Yard, Front Yard, Landscaped, Level
- Lot Dimensionsx
- Acres0.27
Exterior Details
Listing Provided Courtesy Of: Keller Williams North Atlanta 770-663-7291

This property information delivered from various sources that may include, but not be limited to, county records and the multiple listing service. Although the information is believed to be reliable, it is not warranted and you should not rely upon it without independent verification. Property information is subject to errors, omissions, changes, including price, or withdrawal without notice.
For issues regarding this website, please contact Eyesore at 678.692.8512.
Data Last updated on October 8, 2025 4:41pm
