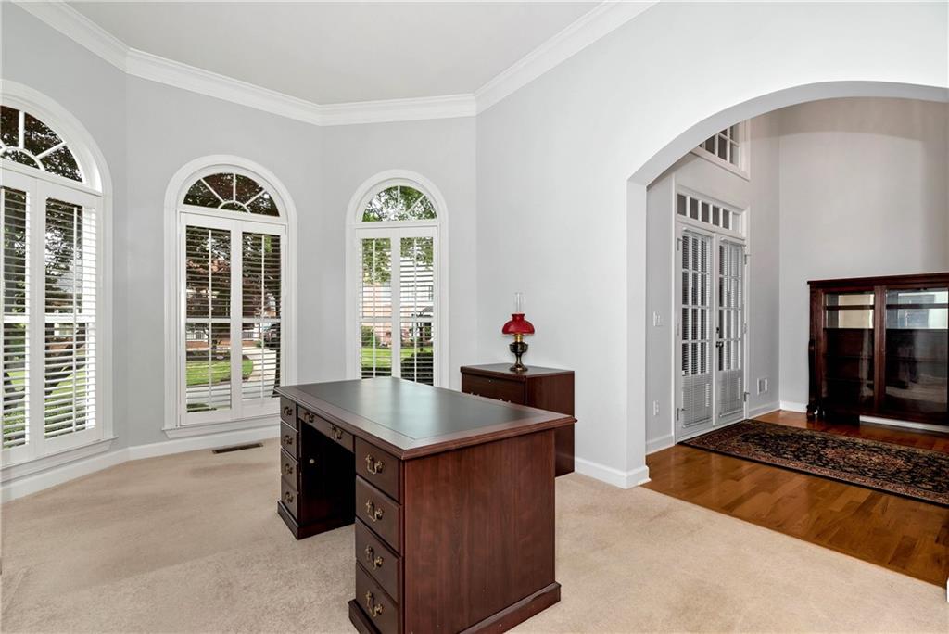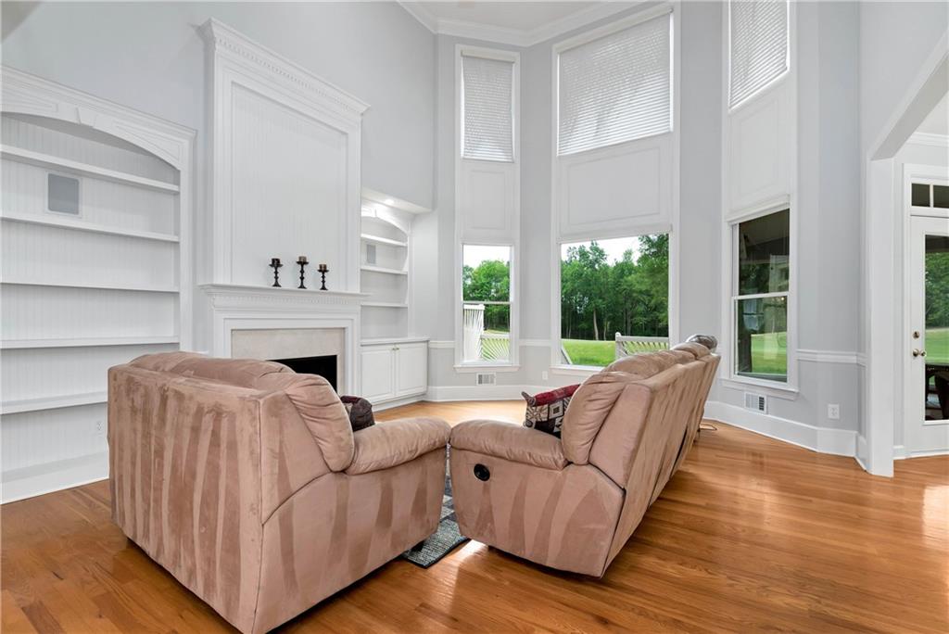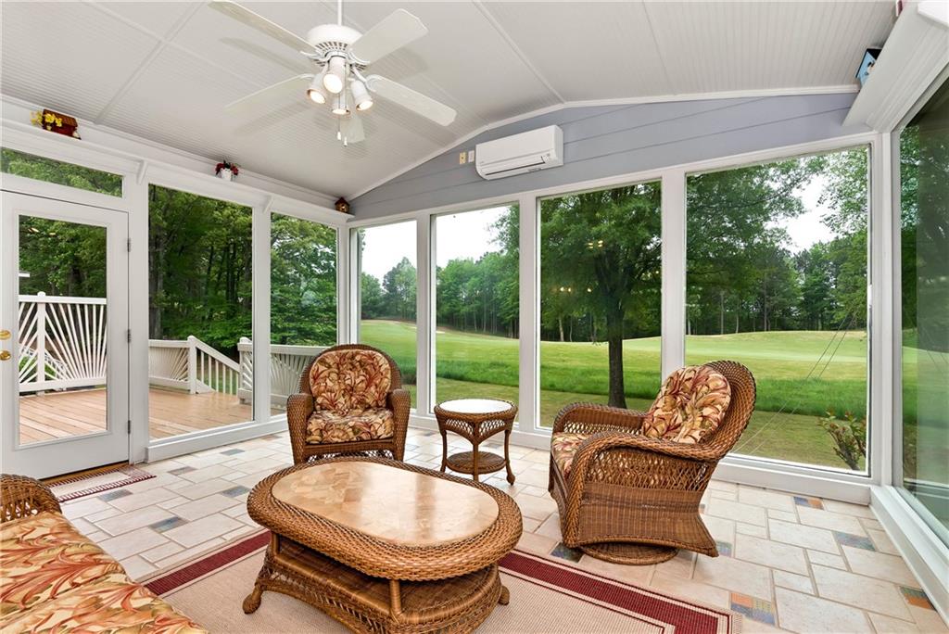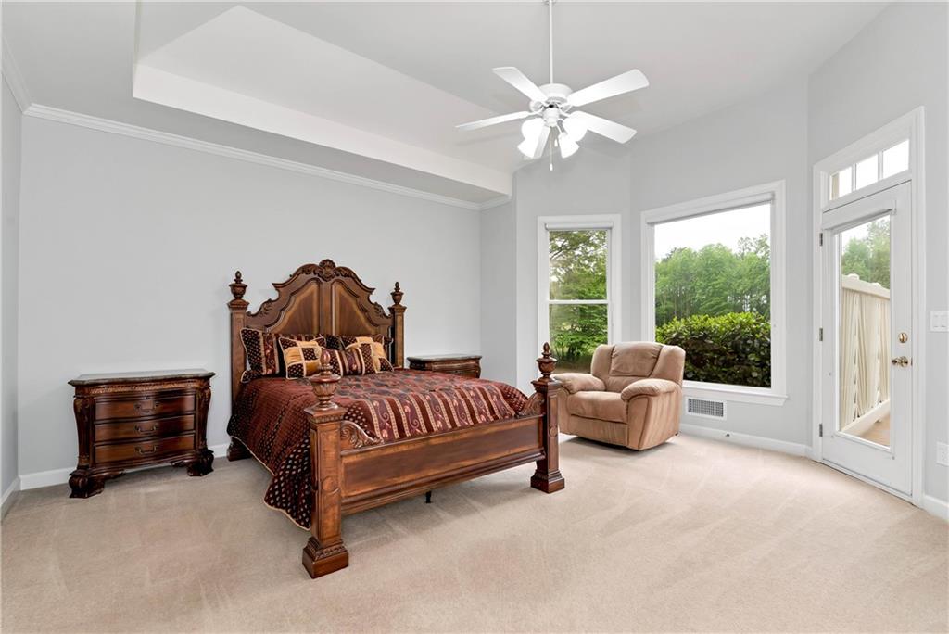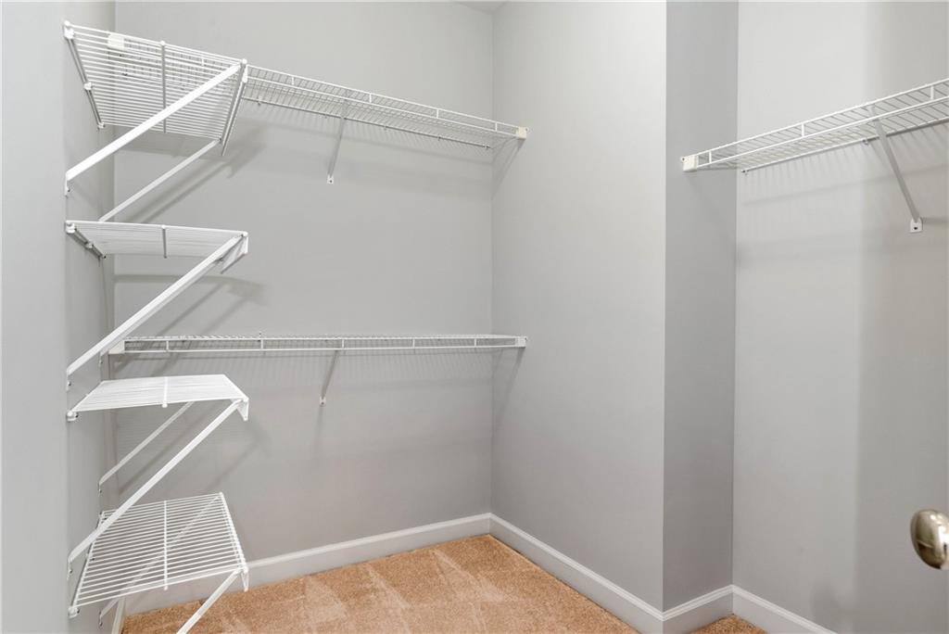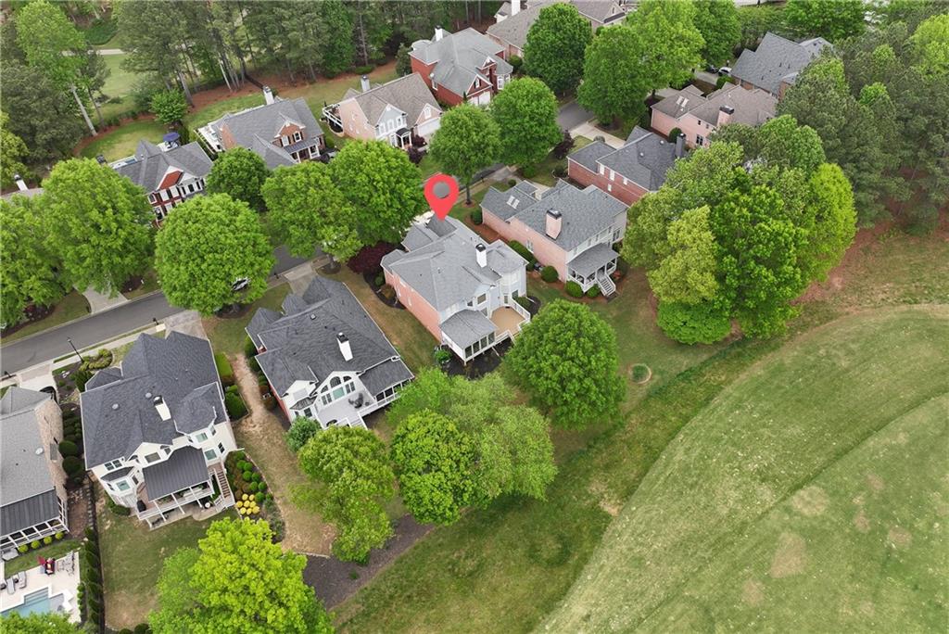5309 Davenport Manor
Cumming, GA 30041
$949,900
Nestled alongside the ninth fairway of the prestigious Windermere Golf Club, this beautifully appointed and meticulously maintained home offers a lifestyle of unparalleled comfort and sophistication. As you step into the expansive two-story foyer, you're immediately greeted by the open, airy floor plan. The main level features a spacious family room perfect for entertaining, complemented by a large formal dining room and a well-appointed eat-in kitchen with a cozy breakfast nook. Just off the kitchen, you'll discover a climate-controlled sunroom that invites natural light and offers stunning views of the lush 9th fairway, with a clear sightline to the 9th green. Whether you're enjoying a peaceful morning coffee or hosting friends, this serene setting is sure to impress. Also on the main floor, the expansive master suite provides a luxurious private retreat. Unwind in the spa-inspired master bath featuring a generous garden tub, a standalone shower, private water closet, dual walk-in closets, and separate vanities—perfectly designed for both comfort and functionality. Upstairs, you’ll find impressively sized secondary bedrooms connected by a stylish Jack-and-Jill bathroom—ideal for family or guests. A massive bonus room completes the upper level, offering flexible space for a game room, home gym, playroom, or easily transformed into a fourth bedroom.
- SubdivisionWindermere
- Zip Code30041
- CityCumming
- CountyForsyth - GA
Location
- ElementaryHaw Creek
- JuniorLakeside - Forsyth
- HighSouth Forsyth
Schools
- StatusActive
- MLS #7566806
- TypeResidential
MLS Data
- Bedrooms3
- Bathrooms2
- Half Baths1
- Bedroom DescriptionMaster on Main, Oversized Master
- RoomsBonus Room, Exercise Room, Laundry
- FeaturesBookcases, Coffered Ceiling(s), Entrance Foyer, Entrance Foyer 2 Story, Walk-In Closet(s)
- KitchenBreakfast Bar, Cabinets Other, Eat-in Kitchen, Pantry, View to Family Room
- AppliancesDishwasher, Electric Cooktop
- HVACCentral Air
- Fireplaces1
- Fireplace DescriptionFamily Room, Living Room
Interior Details
- StyleCraftsman
- ConstructionBrick 3 Sides
- Built In2001
- StoriesArray
- ParkingGarage, Garage Faces Front
- FeaturesRain Gutters
- ServicesClubhouse, Playground, Pool, Tennis Court(s)
- UtilitiesCable Available, Electricity Available, Natural Gas Available
- SewerPublic Sewer
- Lot DescriptionBack Yard
- Lot Dimensions10454
- Acres0.24
Exterior Details
Listing Provided Courtesy Of: McGinnis Property Group 678-542-8451

This property information delivered from various sources that may include, but not be limited to, county records and the multiple listing service. Although the information is believed to be reliable, it is not warranted and you should not rely upon it without independent verification. Property information is subject to errors, omissions, changes, including price, or withdrawal without notice.
For issues regarding this website, please contact Eyesore at 678.692.8512.
Data Last updated on July 8, 2025 10:28am








