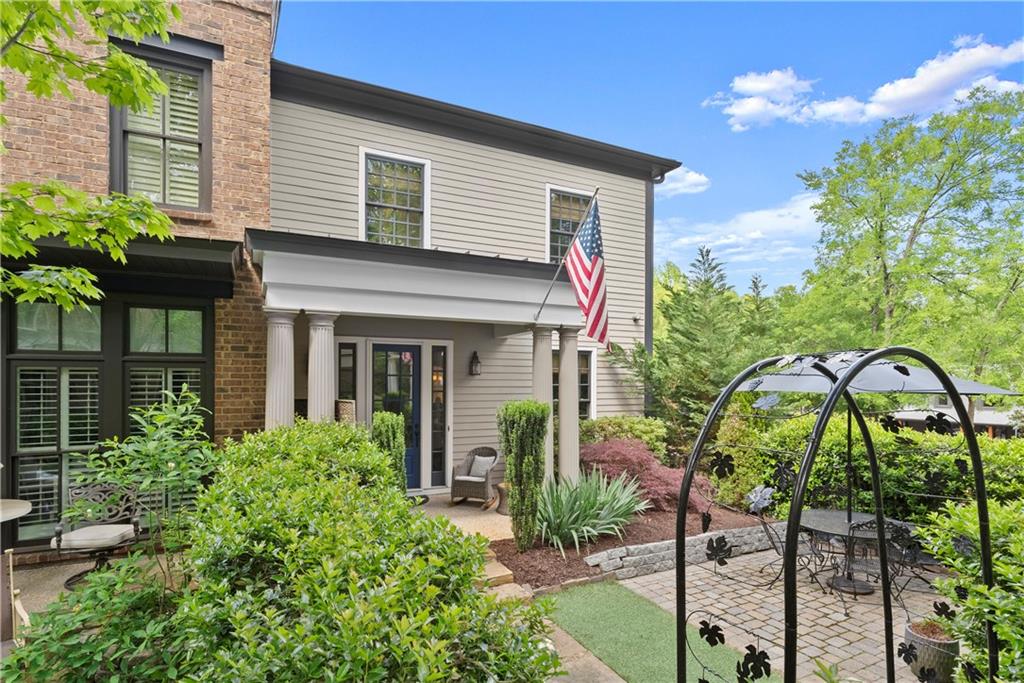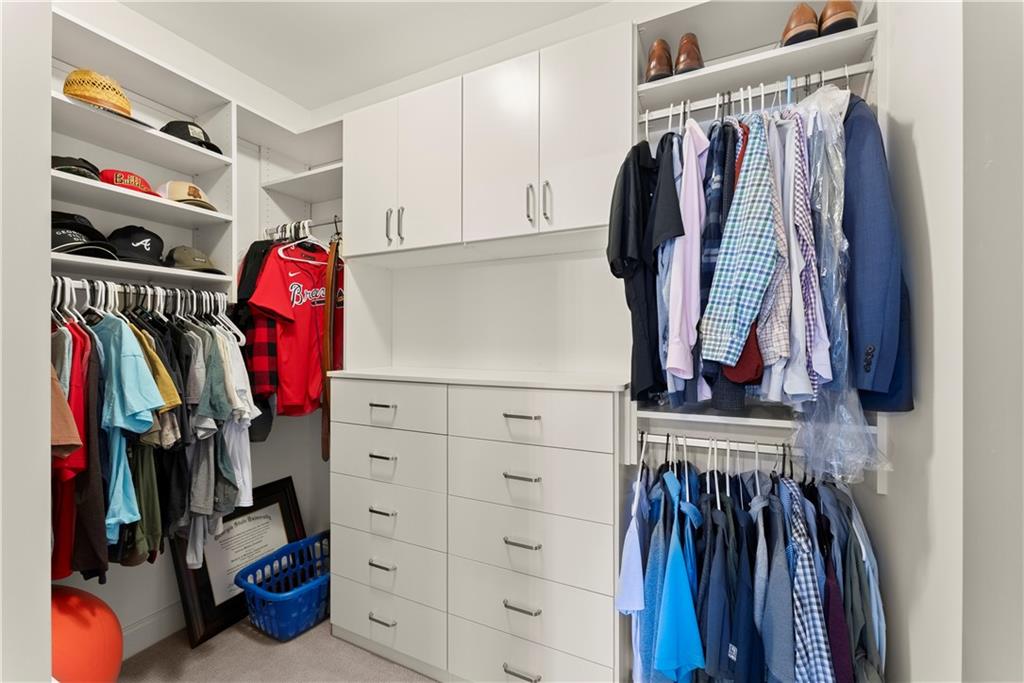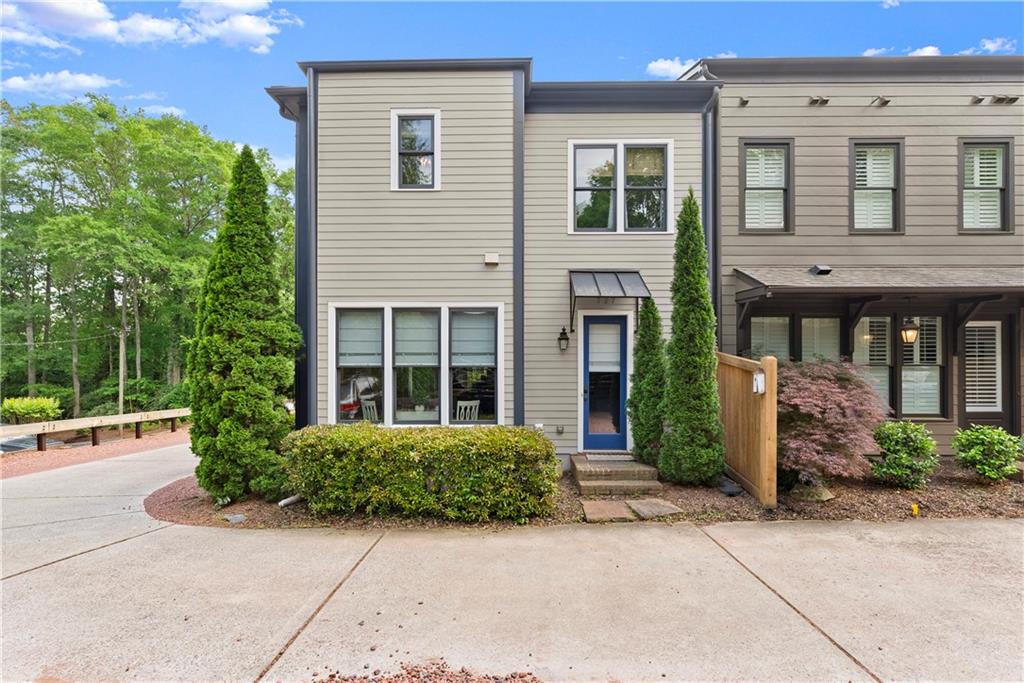727 Hammond Drive
Woodstock, GA 30188
$729,000
Welcome to this immaculately maintained end-unit townhome, perfectly positioned in the vibrant heart of downtown Woodstock. Boasting 3 spacious bedrooms and 2.5 beautifully updated bathrooms, this residence blends luxury, comfort, and an unbeatable location all within walking distance to shops, top-rated restaurants, upscale wine bars, the amphitheater, and scenic parks and trails. Easy access to major highways ensures a seamless commute while keeping you connected to everything you love. From the moment you arrive, you'll be captivated by the inviting front porch and the charm of your private courtyard ideal for entertaining or unwinding in style. Step inside to discover soaring ceilings and an open-concept layout that highlights the updated kitchen, complete with gleaming stainless steel appliances, quartz countertops, and painted cabinetry. Retreat to the oversized primary suite featuring a spa-inspired bathroom and a spacious walk-in closet with custom built-ins. The secondary bedrooms offer ample space and flexibility for guests, home office, or hobbies. Every detail has been thoughtfully curated for modern living in a walkable, urban setting. Don't miss this rare opportunity to own a turnkey townhome in one of Metro Atlanta's most desirable communities.
- SubdivisionDowntown Woodstock
- Zip Code30188
- CityWoodstock
- CountyCherokee - GA
Location
- StatusPending
- MLS #7566879
- TypeCondominium & Townhouse
MLS Data
- Bedrooms3
- Bathrooms2
- Half Baths1
- Bedroom DescriptionOversized Master
- RoomsFamily Room
- FeaturesDouble Vanity, Entrance Foyer, High Speed Internet, His and Hers Closets, Tray Ceiling(s), Walk-In Closet(s)
- KitchenBreakfast Room, Cabinets White, Kitchen Island, Pantry Walk-In, Stone Counters, View to Family Room
- AppliancesDishwasher, Disposal, Gas Oven/Range/Countertop, Microwave, Range Hood, Refrigerator, Tankless Water Heater
- HVACCeiling Fan(s), Central Air
- Fireplaces1
- Fireplace DescriptionFamily Room
Interior Details
- StyleTownhouse, Traditional
- ConstructionCement Siding
- Built In2007
- StoriesArray
- ParkingCarport, Covered, Kitchen Level
- FeaturesCourtyard, Private Entrance, Private Yard, Rain Gutters
- ServicesDog Park, Homeowners Association, Near Shopping, Near Trails/Greenway, Park, Pool, Restaurant, Sidewalks, Street Lights
- UtilitiesCable Available, Electricity Available, Natural Gas Available, Phone Available, Sewer Available, Underground Utilities, Water Available
- SewerPublic Sewer
- Lot DescriptionLandscaped, Level, Private
- Acres0.12
Exterior Details
Listing Provided Courtesy Of: Ansley Real Estate| Christie's International Real Estate 404-480-8805

This property information delivered from various sources that may include, but not be limited to, county records and the multiple listing service. Although the information is believed to be reliable, it is not warranted and you should not rely upon it without independent verification. Property information is subject to errors, omissions, changes, including price, or withdrawal without notice.
For issues regarding this website, please contact Eyesore at 678.692.8512.
Data Last updated on October 8, 2025 4:41pm







































