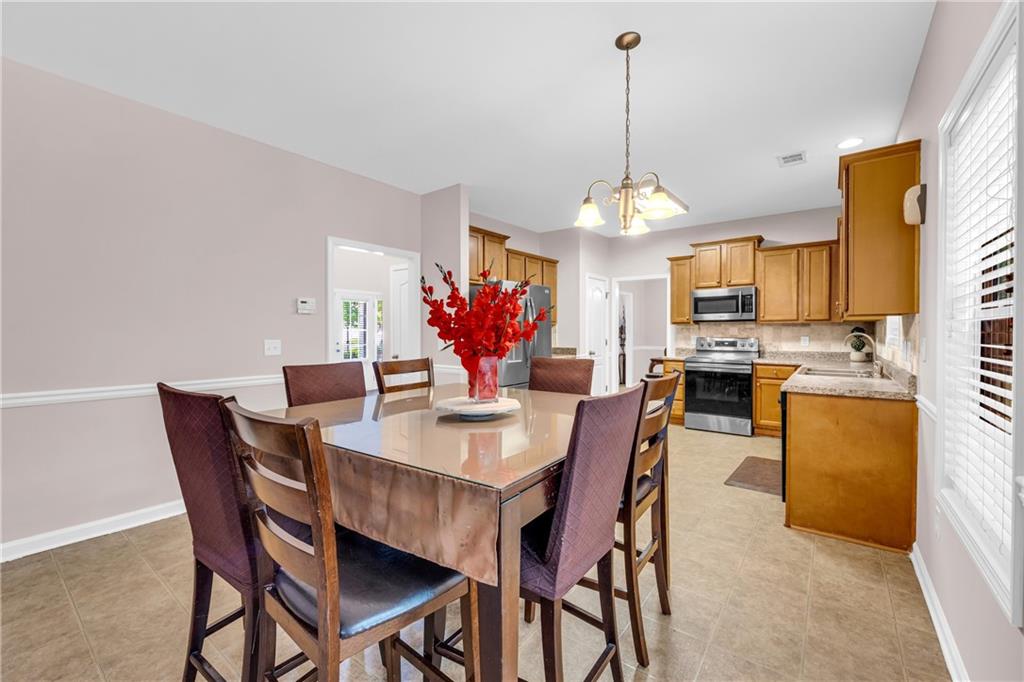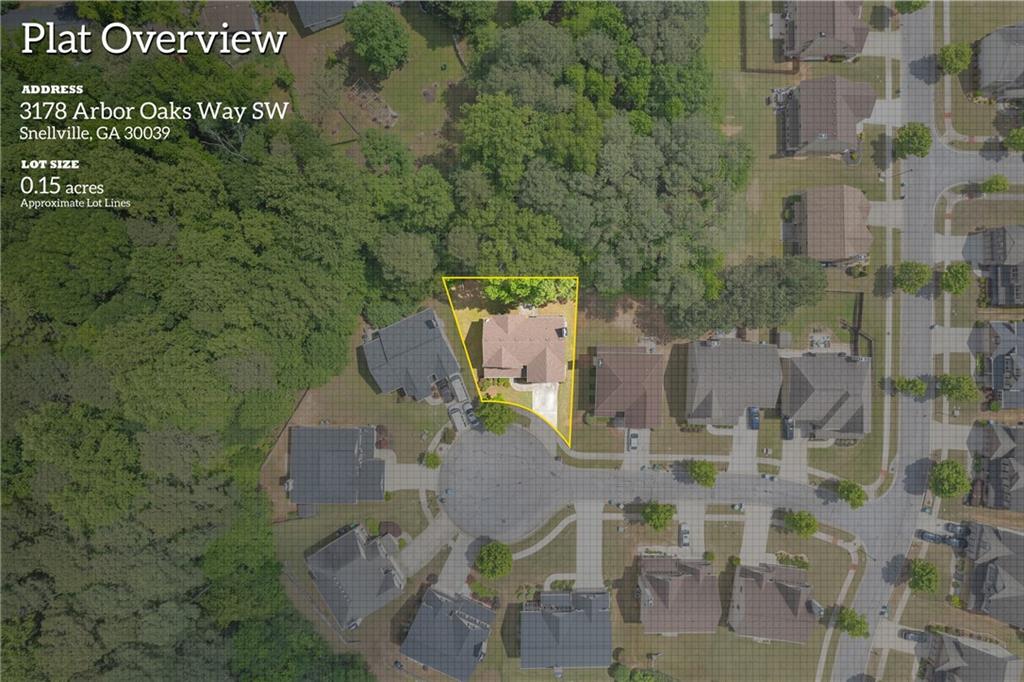3178 Arbor Oaks Way
Snellville, GA 30039
$379,000
Situated on a quiet cul-de-sac, this beautifully maintained home offers classic curb appeal with its stacked stone accents, cedar shake details, and inviting covered front porch. The two-car carriage-style garage doors add a touch of elegance to the exterior. Step inside to a two-story foyer, offering lots of natural light from the palladium window, highlighting the gleaming floors and graceful staircase. The formal living room and adjoining dining room provide a versatile space, deal for entertaining or creating a more intimate gathering spot. Maybe even a home office, playroom, and more. The spacious eat-in kitchen is equipped with stainless steel appliances, ample counter space, pantry, tiled backsplash, and an additional dining area. Enjoy open views into the family room, where a cozy fireplace creates the perfect atmosphere for relaxing during cooler months. The main level’s thoughtful layout ensures a seamless flow between rooms, and a convenient half bath completes the floor. Upstairs, discover four generously sized bedrooms and two full bathrooms, including a large primary suite featuring tray ceilings, a double vanity, soaking tub, walk-in shower, and great storage space. The laundry room is ideally located near the bedrooms for added ease. Step out back to your peaceful retreat, perfect for summer grilling and outdoor living, with a wooded backdrop offering privacy and refreshing sounds of nature. Located just minutes from schools, shopping, dining, healthcare, and major highways, this home is as convenient as it is comfortable. Enjoy weekend adventures at nearby Yellow River Park with its walking, biking, and equestrian trails, or head to Stone Mountain Park for even more outdoor activities and family fun. Schedule a visit today and explore all that Snellville has to offer.
- SubdivisionArbor Oaks
- Zip Code30039
- CitySnellville
- CountyGwinnett - GA
Location
- StatusPending
- MLS #7566911
- TypeResidential
MLS Data
- Bedrooms4
- Bathrooms2
- Half Baths1
- Bedroom DescriptionOversized Master
- RoomsFamily Room, Laundry, Living Room
- FeaturesEntrance Foyer 2 Story
- KitchenLaminate Counters, Pantry, View to Family Room
- AppliancesDishwasher, Electric Oven/Range/Countertop, Electric Range, Microwave, Refrigerator
- HVACCentral Air
- Fireplaces1
- Fireplace DescriptionFamily Room
Interior Details
- StyleCraftsman, Traditional
- ConstructionHardiPlank Type, Stone
- Built In2008
- StoriesArray
- ParkingAttached, Driveway, Garage, Garage Door Opener, Garage Faces Front
- ServicesHomeowners Association, Street Lights
- UtilitiesCable Available, Electricity Available, Water Available
- SewerPublic Sewer
- Lot DescriptionBack Yard, Cul-de-sac Lot
- Lot Dimensionsx
- Acres0.15
Exterior Details
Listing Provided Courtesy Of: HomeSmart 404-876-4901

This property information delivered from various sources that may include, but not be limited to, county records and the multiple listing service. Although the information is believed to be reliable, it is not warranted and you should not rely upon it without independent verification. Property information is subject to errors, omissions, changes, including price, or withdrawal without notice.
For issues regarding this website, please contact Eyesore at 678.692.8512.
Data Last updated on May 18, 2025 2:15pm














































