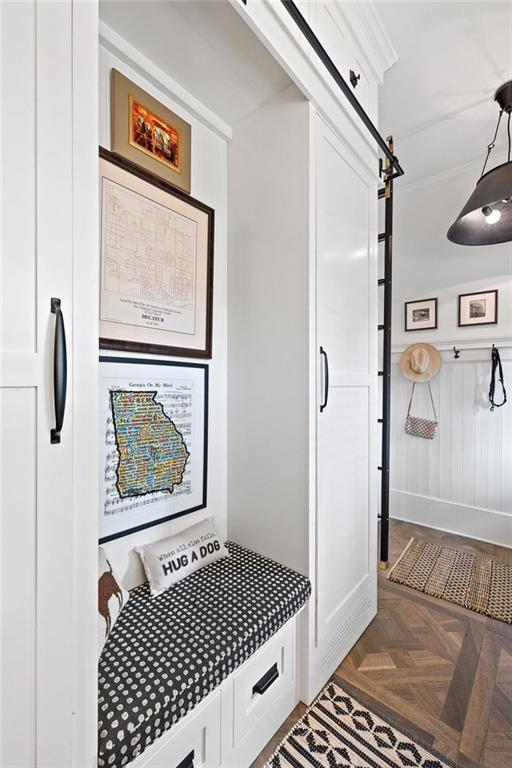511 Sycamore Street
Decatur, GA 30030
$1,950,000
Welcome to one of Decatur’s most beloved homes—built in 1900 and beautifully updated for modern living. Nestled on a cherished street just blocks from downtown, this timeless treasure pairs historic charm with everyday comfort. A landscaped Southern garden sets the tone as you step inside to a gracious foyer, paneled formal living room with built-ins, and a stunning dining room framed by tall leaded glass windows. Formal spaces flow effortlessly into a warm family room and breakfast nook, leading to the show-stopping chef’s kitchen—complete with a fireplace, custom steel windows, and high-end appliances. Step outside to your private courtyard retreat, featuring an outdoor fireplace, fountains, and al fresco dining—perfect for entertaining or quiet evenings at home. A scullery, mudroom, and stylish powder room create a thoughtful transition space. Two ensuite bedrooms complete the main level, including a spacious dressing room with built-in laundry. Upstairs, a den connects two more bedrooms and bathrooms, plus a second laundry area with charming brick pavers and a gifting/craft station. For guests or extended stays, the carriage house offers a fully independent retreat with a kitchenette, studio-style sleeping area, full bathroom, and office space. This one-of-a-kind home is a true masterpiece, blending historic charm with modern luxury. Located steps from fine dining, boutique shopping, coffee houses, parks, and biking trails—enjoy the very best of Decatur right outside your door. *Note - The bedroom and bathroom in the basement are actually in the carriage house.
- SubdivisionDowntown Decatur
- Zip Code30030
- CityDecatur
- CountyDekalb - GA
Location
- ElementaryGlennwood
- JuniorBeacon Hill
- HighDecatur
Schools
- StatusActive
- MLS #7567000
- TypeResidential
MLS Data
- Bedrooms5
- Bathrooms5
- Half Baths1
- Bedroom DescriptionDouble Master Bedroom, Master on Main
- RoomsBonus Room, Exercise Room, Laundry
- BasementCrawl Space
- FeaturesBookcases, Sound System, Wet Bar, High Ceilings 10 ft Main
- KitchenCabinets White, Kitchen Island, Stone Counters
- AppliancesDishwasher, Refrigerator, Gas Range, Range Hood
- HVACCentral Air
- Fireplaces3
- Fireplace DescriptionDouble Sided, Family Room, Gas Log, Outside, Decorative
Interior Details
- StyleTraditional
- ConstructionBrick, Lap Siding
- Built In1900
- StoriesArray
- ParkingGarage
- FeaturesGarden, Private Yard, Courtyard
- ServicesPublic Transportation, Park, Playground, Sidewalks, Street Lights, Near Schools, Near Shopping
- UtilitiesElectricity Available, Natural Gas Available, Sewer Available, Water Available
- SewerPublic Sewer
- Lot DescriptionBack Yard, Level, Landscaped, Front Yard
- Lot Dimensions81 x 126
- Acres0.2
Exterior Details
Listing Provided Courtesy Of: Compass 404-668-6621

This property information delivered from various sources that may include, but not be limited to, county records and the multiple listing service. Although the information is believed to be reliable, it is not warranted and you should not rely upon it without independent verification. Property information is subject to errors, omissions, changes, including price, or withdrawal without notice.
For issues regarding this website, please contact Eyesore at 678.692.8512.
Data Last updated on December 4, 2025 4:21pm

































