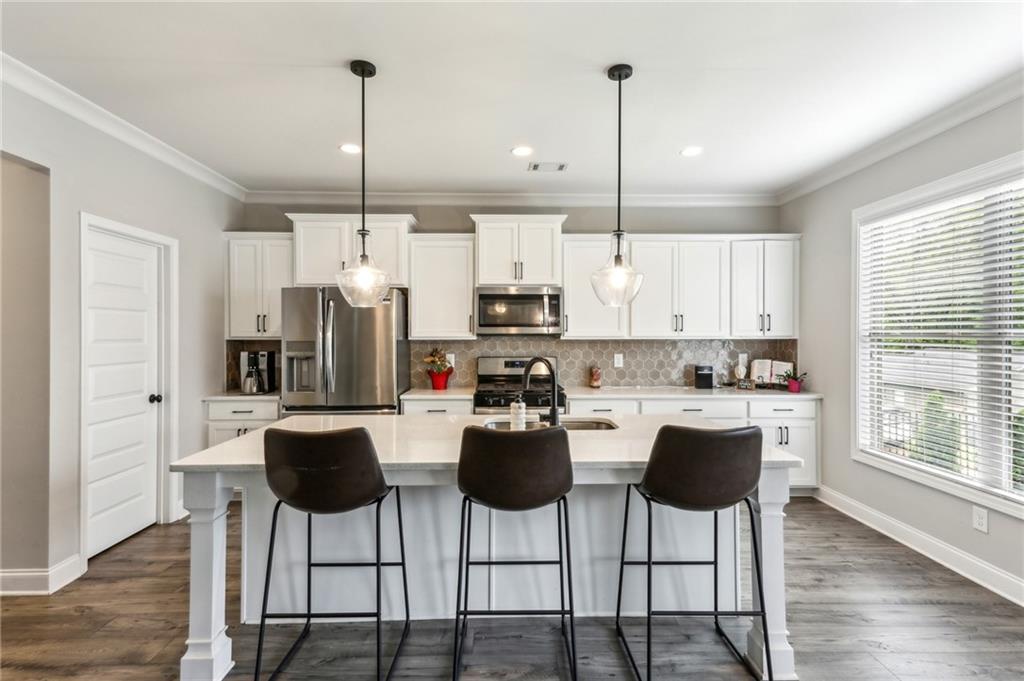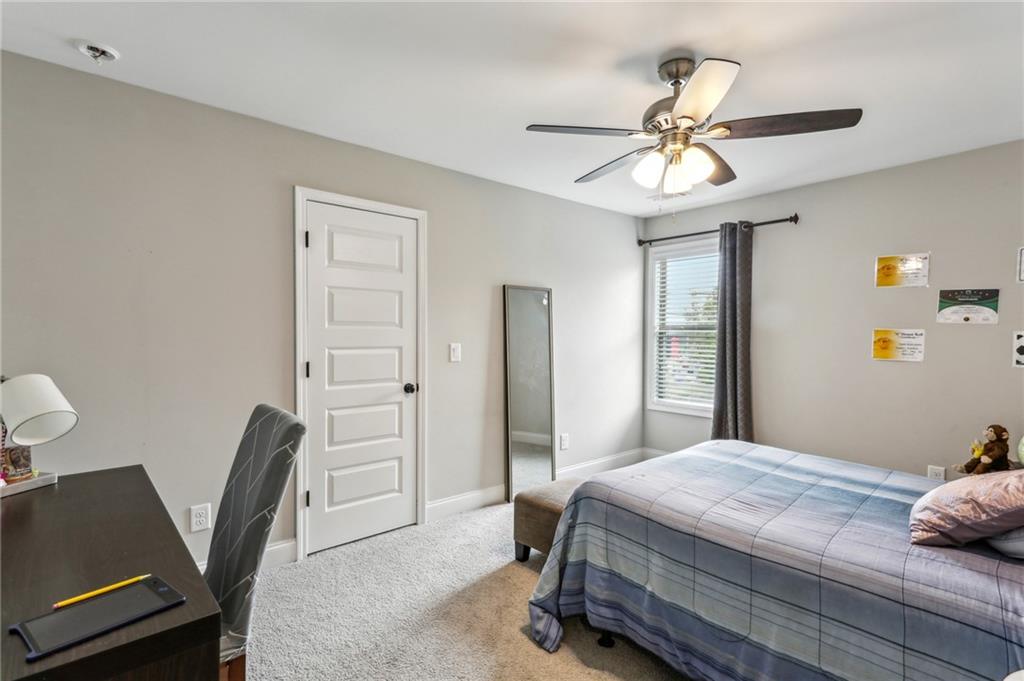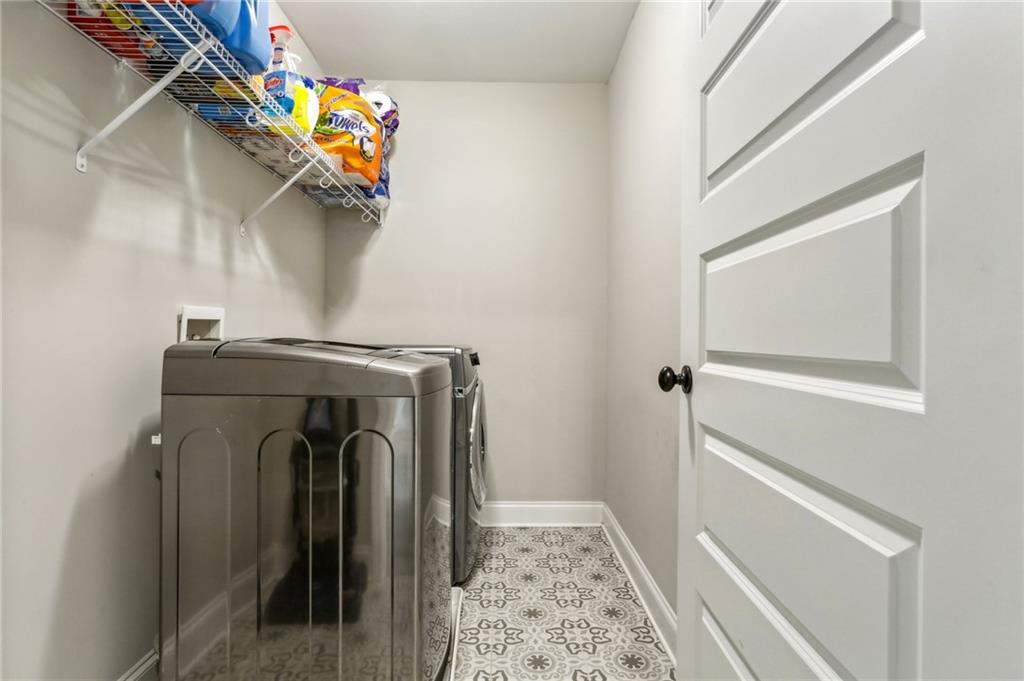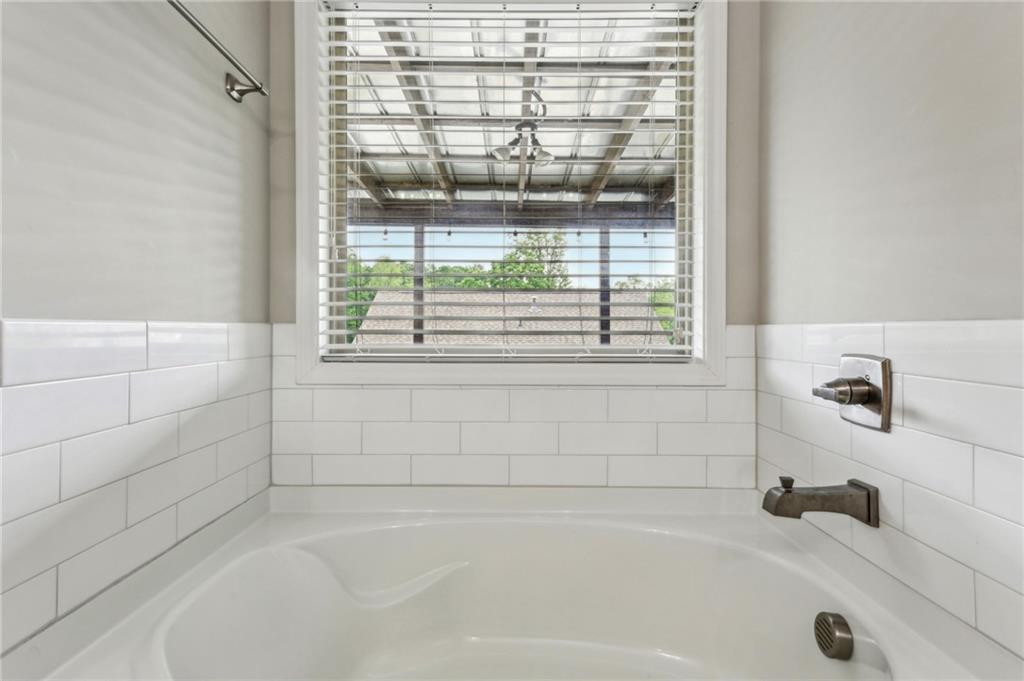461 Silver Street
Buford, GA 30518
$580,000
Practically Brand New + Perfectly Buford! Welcome to 461 Silver Street, a standout stunner in the heart of historic downtown Buford! Built in 2022 and better than new, this 4-bedroom, 2.5-bath beauty has ample stylish living space with modern upgrades, thoughtful design, and zero renovation needed. This home is the definition of move-in ready — whether you're looking for cozy family nights or elegant entertaining, this layout delivers! The spacious main level features soaring 9-foot ceilings, elegant crown molding, a dramatic entrance foyer, and a showpiece gas fireplace in the living room. The gourmet kitchen shines with stone counters, white shaker cabinets, a walk-in pantry, oversized island, and stainless appliances — all open to the living and dining areas for effortless flow. Upstairs, retreat to the oversized owner’s suite with a spa-worthy bath including a soaking tub, glass shower, and double vanity. All secondary bedrooms are generously sized with great natural light and walk-in closets. The attached 2-car garage offers side-entry convenience and extra storage. Outside, enjoy a quiet morning coffee or evening glass of wine on your private rear patio — perfect for low-maintenance outdoor living. Located on a corner lot in sought-after Hillgrove, you're just minutes from Buford City Schools, top-rated restaurants, Lake Lanier, and all the charm of Buford’s revitalized downtown district. With no HOA and impeccable curb appeal, this home offers all the perks of new construction — without the wait. Zoned R100 with no rent restrictions — live in it, love it, or leverage it!
- SubdivisionHillgrove
- Zip Code30518
- CityBuford
- CountyGwinnett - GA
Location
- StatusPending
- MLS #7567016
- TypeResidential
MLS Data
- Bedrooms4
- Bathrooms2
- Half Baths1
- Bedroom DescriptionOversized Master
- FeaturesCrown Molding, Disappearing Attic Stairs, Double Vanity, Entrance Foyer, High Ceilings 9 ft Main, Tray Ceiling(s), Walk-In Closet(s)
- KitchenBreakfast Bar, Cabinets White, Eat-in Kitchen, Kitchen Island, Pantry Walk-In, Stone Counters, View to Family Room
- AppliancesDishwasher, Disposal, Gas Range, Gas Water Heater, Microwave
- HVACCentral Air
- Fireplaces1
- Fireplace DescriptionFactory Built, Gas Log, Gas Starter, Living Room
Interior Details
- StyleTraditional
- ConstructionBrick Front, Cement Siding
- Built In2022
- StoriesArray
- ParkingAttached, Garage, Garage Faces Side, Kitchen Level
- UtilitiesCable Available, Electricity Available, Natural Gas Available, Phone Available, Sewer Available, Water Available
- SewerPublic Sewer
- Lot DescriptionCorner Lot, Level
- Lot Dimensionsx
- Acres0.14
Exterior Details
Listing Provided Courtesy Of: Direct Link Realty, Inc 404-238-7999

This property information delivered from various sources that may include, but not be limited to, county records and the multiple listing service. Although the information is believed to be reliable, it is not warranted and you should not rely upon it without independent verification. Property information is subject to errors, omissions, changes, including price, or withdrawal without notice.
For issues regarding this website, please contact Eyesore at 678.692.8512.
Data Last updated on October 4, 2025 8:47am





























