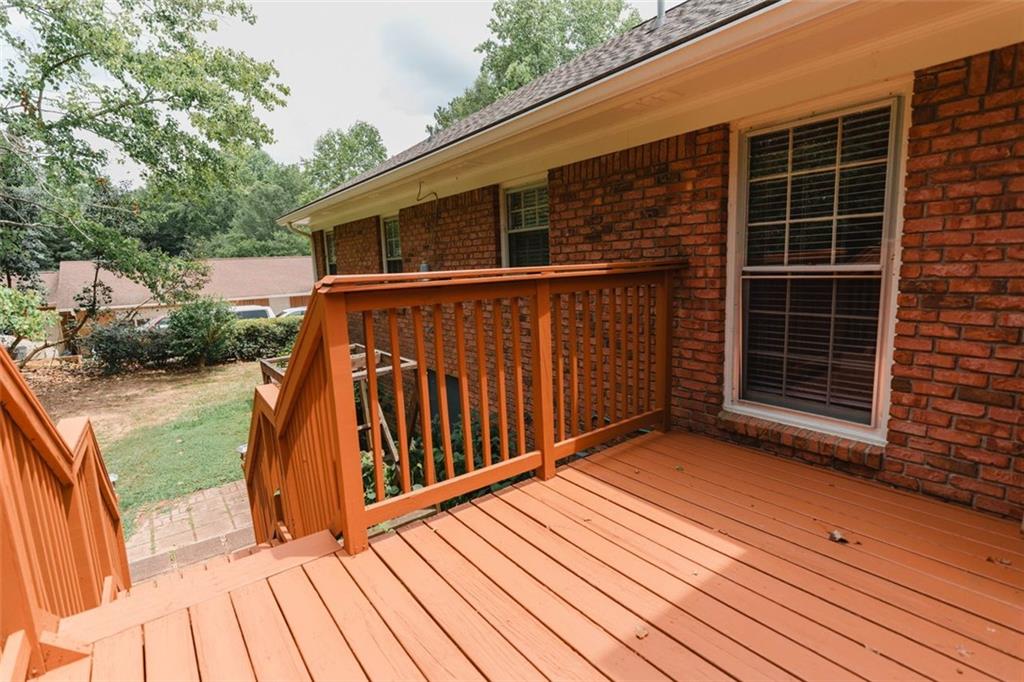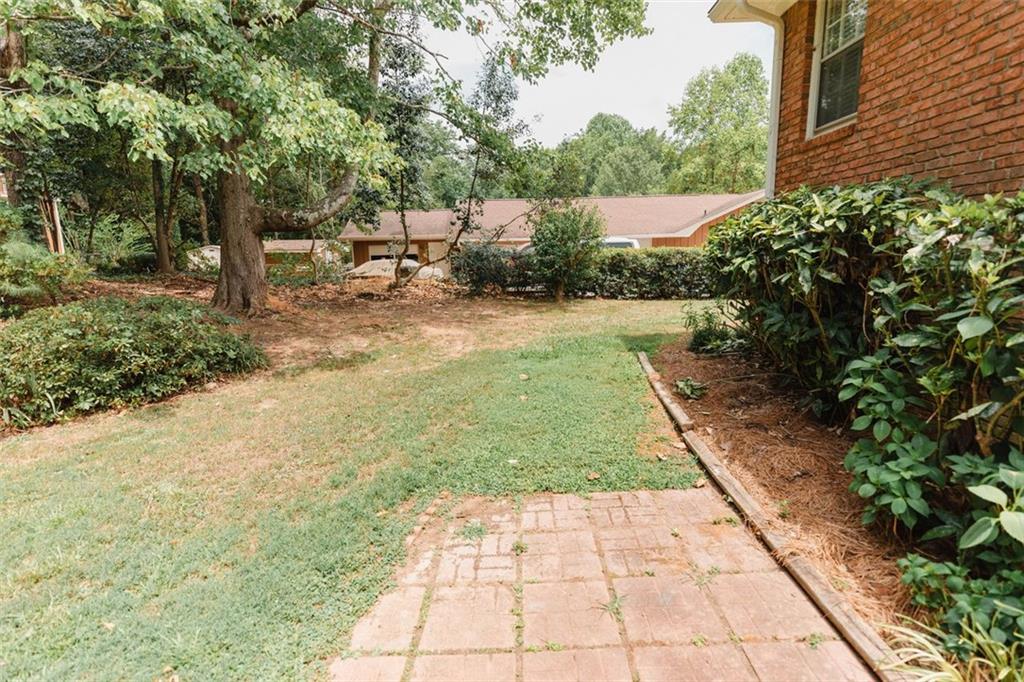3572 Stone Ridge Trail
Douglasville, GA 30134
$339,900
Welcome to your dream home in the heart of Douglasville! This beautifully updated 3-bedroom, 2-bathroom brick ranch offers nearly 2,000 sq ft of move-in-ready living space, ideal for families, first-time buyers, or those looking for single-level comfort with room to grow. Situated on a spacious, level lot in the desirable Southern Pines Estates, this home features luxury vinyl plank flooring, granite countertops, and stainless steel appliances. The bright, open-concept kitchen and dining area flow seamlessly into the cozy living room, perfect for entertaining or everyday family life. Enjoy outdoor living with a large screened porch, expansive deck, and a paver patio, ideal for summer barbecues, morning coffee, or relaxing evenings. The fully fenced backyard provides privacy and plenty of room for kids or pets to play. Looking for more space? The walk-up attic offers incredible potential for future expansion—create an extra bedroom, home office, or media room tailored to your needs. Other features include a side-entry two-car garage, updated bathrooms, and a quiet, well-kept neighborhood just minutes from shopping, parks, dining, and easy access to I-20. Highlights: 3 spacious bedrooms, 2 full bathrooms Updated kitchen with granite counters & stainless appliances Newer LVP flooring throughout Walk-up attic for future expansion Screened porch, deck & fenced backyard Side-entry garage & curb appeal galore No HOA Don’t miss the opportunity to own this well-maintained, move-in-ready ranch home in one of Douglasville’s most sought-after areas. Schedule your private tour today!
- SubdivisionBarfield Estates
- Zip Code30134
- CityDouglasville
- CountyDouglas - GA
Location
- ElementaryBeulah
- JuniorTurner - Douglas
- HighLithia Springs
Schools
- StatusPending
- MLS #7567027
- TypeResidential
MLS Data
- Bedrooms3
- Bathrooms2
- Bedroom DescriptionMaster on Main
- RoomsAttic
- BasementCrawl Space
- FeaturesHigh Ceilings 9 ft Main, Crown Molding, Permanent Attic Stairs, Recessed Lighting
- KitchenBreakfast Bar, Cabinets Stain, Stone Counters, Pantry
- AppliancesDishwasher, Range Hood, Gas Cooktop, Electric Oven/Range/Countertop
- HVACCeiling Fan(s), Central Air, Electric
- Fireplaces1
- Fireplace DescriptionBrick, Family Room
Interior Details
- StyleTraditional, Ranch
- ConstructionBrick 4 Sides
- Built In1983
- StoriesArray
- ParkingAttached, Garage Door Opener, Kitchen Level, Level Driveway, Garage, Garage Faces Side
- FeaturesLighting, Private Yard, Rain Gutters
- UtilitiesCable Available, Electricity Available, Underground Utilities, Water Available
- SewerSeptic Tank
- Lot DescriptionBack Yard, Landscaped, Level
- Lot Dimensions184x113
- Acres0.476
Exterior Details
Listing Provided Courtesy Of: COG Management 770-505-6000

This property information delivered from various sources that may include, but not be limited to, county records and the multiple listing service. Although the information is believed to be reliable, it is not warranted and you should not rely upon it without independent verification. Property information is subject to errors, omissions, changes, including price, or withdrawal without notice.
For issues regarding this website, please contact Eyesore at 678.692.8512.
Data Last updated on July 8, 2025 10:28am





























