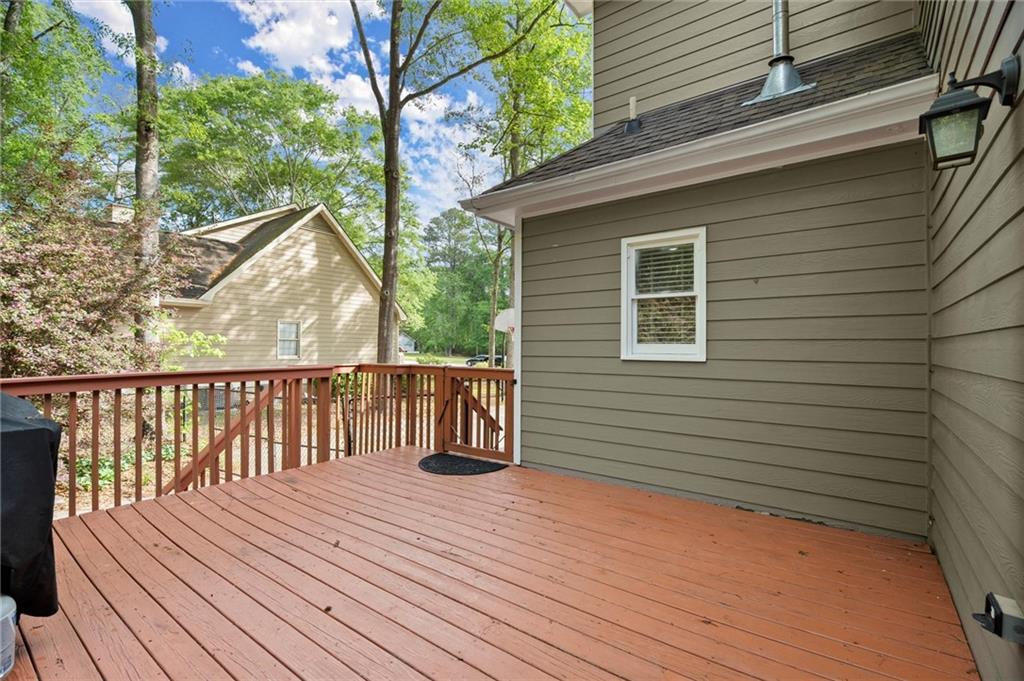4635 Rutledge Drive
Snellville, GA 30039
$414,999
Step into Southern elegance with this stunning 4-bedroom, 2.5-bath brick home, gracefully nestled in a peaceful, established community surrounded by lush, mature landscaping. Set on a sprawling wooded lot, this property offers the space, character, and privacy today’s buyers crave. Inside, you’ll find a rare and sought-after owner's suite on MAIN LEVEL, featuring elegant coffered tray ceilings, a spa-like ensuite bath with dual vanities, a relaxing whirlpool tub, walk-in shower, and a custom-designed walk-in closet. A grand two-story foyer welcomes you into the open floor plan, where light pours into the spacious family room and formal dining area. The kitchen is a true heart of the home, boasting granite countertops, a breakfast bar and nook, and gleaming hardwood floors throughout the main living areas. The full, unfinished basement is a dream for hobbyists and creatives alike, offering a workshop, interior and exterior access, and ample storage—a rare find! The outdoor living space is equally impressive with a huge, private backyard, a shed with deck and electricity, perfect for extra storage, a she-shed, or even a studio. Additional highlights include a side-entry garage, ample driveway space, and a location just minutes from schools, shopping, parks, and more. Discover the charm of classic craftsmanship with modern conveniences—your forever home awaits at 4635 Rutledge Drive.
- SubdivisionRutledge Manor
- Zip Code30039
- CitySnellville
- CountyGwinnett - GA
Location
- ElementaryRosebud
- JuniorGrace Snell
- HighSouth Gwinnett
Schools
- StatusPending
- MLS #7567035
- TypeResidential
MLS Data
- Bedrooms4
- Bathrooms2
- Half Baths1
- RoomsDining Room, Great Room, Great Room - 2 Story, Kitchen, Laundry, Master Bathroom, Master Bedroom
- BasementDaylight, Exterior Entry, Full, Interior Entry, Unfinished
- FeaturesEntrance Foyer, Entrance Foyer 2 Story, High Ceilings 9 ft Main, High Ceilings 10 ft Main, Tray Ceiling(s), Vaulted Ceiling(s), Walk-In Closet(s)
- KitchenBreakfast Bar, Cabinets White, Eat-in Kitchen, Pantry, Solid Surface Counters, View to Family Room
- AppliancesDishwasher, Gas Range, Microwave
- HVACCeiling Fan(s), Central Air
- Fireplaces1
- Fireplace DescriptionBrick, Great Room
Interior Details
- StyleTraditional
- ConstructionBrick, Brick Front, Wood Siding
- Built In1997
- StoriesArray
- ParkingAttached, Driveway, Garage, Garage Faces Side
- FeaturesPrivate Entrance, Private Yard, Rain Gutters
- UtilitiesCable Available, Electricity Available, Sewer Available, Water Available
- SewerSeptic Tank
- Lot DescriptionBack Yard, Landscaped, Level
- Lot Dimensionsx
- Acres0.58
Exterior Details
Listing Provided Courtesy Of: HomeSmart 404-876-4901

This property information delivered from various sources that may include, but not be limited to, county records and the multiple listing service. Although the information is believed to be reliable, it is not warranted and you should not rely upon it without independent verification. Property information is subject to errors, omissions, changes, including price, or withdrawal without notice.
For issues regarding this website, please contact Eyesore at 678.692.8512.
Data Last updated on July 5, 2025 12:32pm












































