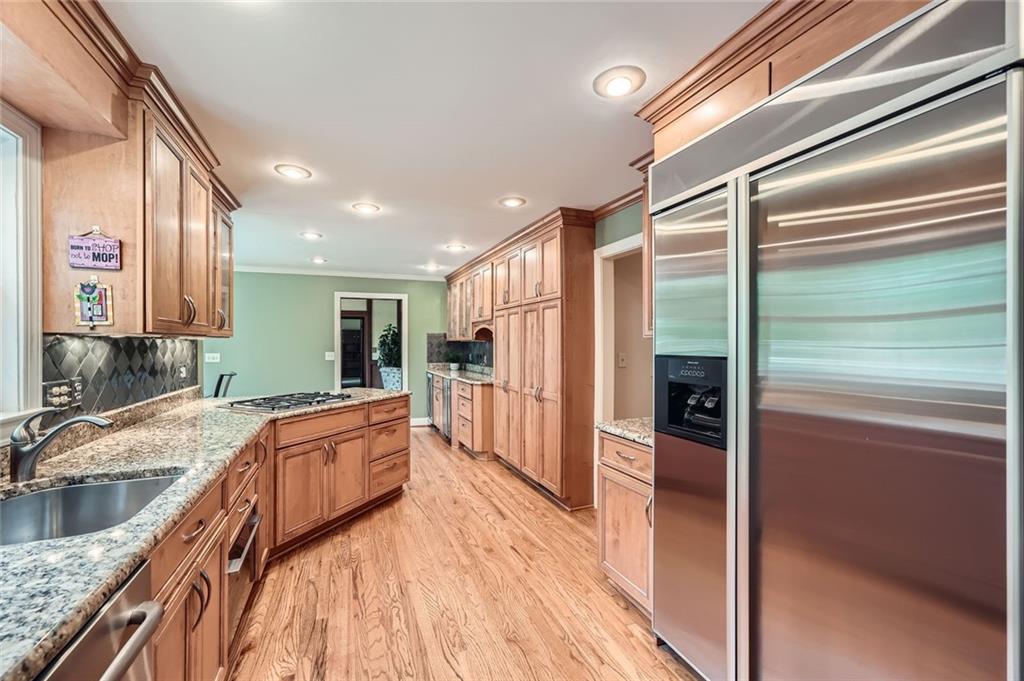3635 Norwich Drive
Tucker, GA 30084
$625,000
Discover this beautifully updated brick traditional home situated on a spacious corner lot in one of Tucker’s most desirable neighborhoods. This expansive residence offers 4 bedrooms, 3 full baths, a large bonus room above the garage, and a finished flex space in the basement—perfect for a home office, gym, or playroom. The chef’s kitchen boasts custom maple cabinetry, granite countertops, a sleek stainless-steel backsplash, two dishwashers, an ice maker, a beverage cooler, a warming drawer, and premium stainless-steel appliances. The light-filled breakfast area, with new windows, overlooks the deck and backyard. A convenient main-level bedroom and full bath make hosting guests a breeze, while the laundry room—with built-in shelving and an ironing board—adds everyday practicality. The oversized family room impresses with vaulted, beamed ceilings, a masonry fireplace, and gorgeous hardwood floors. Upstairs, you’ll find more hardwoods, an oversized primary suite complete with a sitting area, walk-in closet, and the primary bath, along with two additional bedrooms sharing a spacious hall bath. All bedroom closets have built in shelving systems. Enjoy the outdoors on the lovely deck and a second driveway offers easy access to the terrace-level flex space. Side entry 2 car garage has a new epoxy floor, and an oversized driveway offers extra parking space. All of this, just a short walk to Midvale Elementary, and close to neighborhood pools, shopping, downtown Tucker, and minutes to major interstates—making commuting a breeze.
- SubdivisionNorthlake Woods
- Zip Code30084
- CityTucker
- CountyDekalb - GA
Location
- StatusPending
- MLS #7567040
- TypeResidential
MLS Data
- Bedrooms4
- Bathrooms3
- Bedroom DescriptionOversized Master
- RoomsBonus Room, Office
- BasementDaylight, Driveway Access, Finished, Interior Entry, Partial
- FeaturesBeamed Ceilings, Crown Molding, Vaulted Ceiling(s), Walk-In Closet(s)
- KitchenBreakfast Bar, Breakfast Room, Cabinets Stain, Eat-in Kitchen, Pantry, Stone Counters, View to Family Room
- AppliancesDishwasher, Gas Cooktop, Gas Water Heater, Microwave, Refrigerator
- HVACCeiling Fan(s), Central Air
- Fireplaces1
- Fireplace DescriptionFamily Room, Gas Starter, Glass Doors, Great Room, Masonry, Raised Hearth
Interior Details
- StyleTraditional
- ConstructionBrick 4 Sides
- Built In1977
- StoriesArray
- ParkingAttached, Garage, Garage Door Opener, Garage Faces Side
- FeaturesPrivate Yard
- ServicesNear Public Transport, Near Schools, Near Shopping, Playground, Pool
- UtilitiesCable Available, Electricity Available, Natural Gas Available, Sewer Available, Water Available
- SewerPublic Sewer
- Lot DescriptionBack Yard, Corner Lot, Front Yard, Landscaped, Level
- Lot Dimensions111 x 117
- Acres0.37
Exterior Details
Listing Provided Courtesy Of: Keller Williams Realty Peachtree Rd. 404-419-3500

This property information delivered from various sources that may include, but not be limited to, county records and the multiple listing service. Although the information is believed to be reliable, it is not warranted and you should not rely upon it without independent verification. Property information is subject to errors, omissions, changes, including price, or withdrawal without notice.
For issues regarding this website, please contact Eyesore at 678.692.8512.
Data Last updated on August 24, 2025 12:53am








































