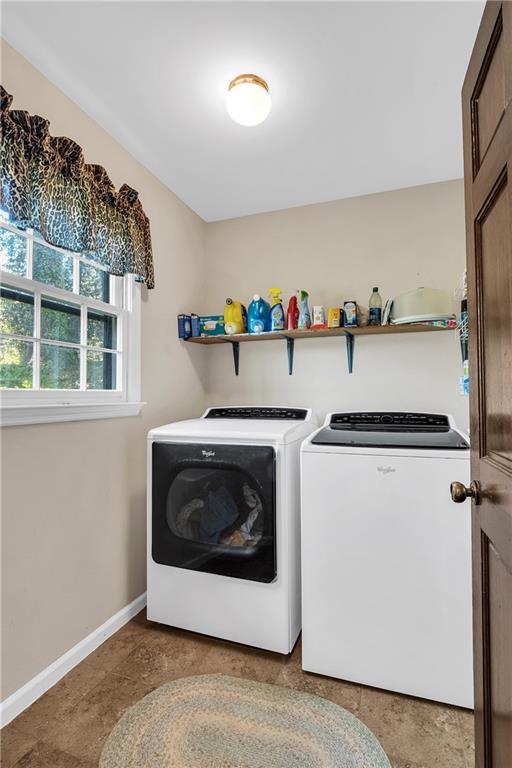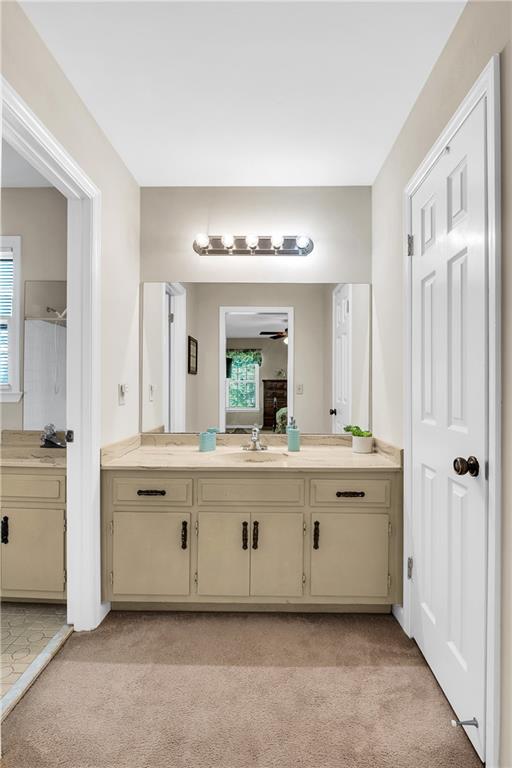4702 Sequoia Drive SW
Lilburn, GA 30047
$425,000
Charming two-Story Home in Cherokee Woods! Welcome to this beautifully maintained 4 bedroom, 2.5 bath home nestled on a generous 0.68 acre lot in the highly desirable Cherokee Woods neighborhood. This stunning residence offers timeless curb appeal, modern updates and a warm, inviting atmosphere that feels like home from the moment you arrive. Step inside to a spacious open foyer, flanked by a formal living room to the left and a sunlit dining room to the right-perfect for entertaining. Down the hallway, a cozy family room awaits with charming wood paneling, a fireplace, and serene views of the lush backyard. A convenient bar area and half bath add to the comfort and functionality of the main level. Beautiful hardwood floors in foyer, family room, living room and dining room. The updated kitchen features granite countertops, a stylish tile backsplash, tile flooring and a large pantry. Off the kitchen, you will find a large laundry room and stairs leading to a versatile bonus room-ideal for a playroom, home office or gym. Upstairs, the expansive primary suite boasts a walk-in closet and private bath, while three additional bedrooms share a spacious secondary bathroom. Many rooms have been freshly painted, creating a bright and welcoming environment throughout. Out back, enjoy a private oasis complete with a patio, a freshly tilled and planted garden, and a large shed for all your lawn and storage needs. An additional storage space is also located off the garage. Located in the heart of Lilburn, this home offers access to to-rated schools, vibrant community events, parks, greenways and easy proximity to both Atlanta and Stone Mountain. Don't miss the opportunity to own this charming home in one of Lilburn's most sought-after neighborhoods! ***$10,000 SELLER INCENTIVE WITH AN APPROVED OFFER!! USE TOWARDS A RATE BUYDOWN OR CLOSING COSTS---YOUR CHOICE!***
- SubdivisionCherokee Woods
- Zip Code30047
- CityLilburn
- CountyGwinnett - GA
Location
- ElementaryCamp Creek
- JuniorTrickum
- HighParkview
Schools
- StatusActive
- MLS #7567083
- TypeResidential
MLS Data
- Bedrooms4
- Bathrooms2
- Half Baths1
- RoomsBonus Room
- FeaturesEntrance Foyer, High Speed Internet, Walk-In Closet(s), Wet Bar
- KitchenBreakfast Bar, Breakfast Room, Cabinets Stain, Pantry, Stone Counters, View to Family Room
- AppliancesDishwasher, Electric Cooktop, Electric Oven/Range/Countertop, Electric Water Heater, Energy Star Appliances, Microwave, Self Cleaning Oven
- HVACHeat Pump
- Fireplaces1
- Fireplace DescriptionFamily Room, Gas Log, Masonry
Interior Details
- StyleTraditional
- Built In1978
- StoriesArray
- ParkingDriveway, Garage, Garage Door Opener, Garage Faces Side, Kitchen Level
- FeaturesGarden, Private Yard, Storage
- UtilitiesCable Available, Electricity Available, Natural Gas Available, Phone Available, Underground Utilities, Water Available
- SewerSeptic Tank
- Lot DescriptionBack Yard, Front Yard, Landscaped
- Lot Dimensionsx 95
- Acres0.68
Exterior Details
Listing Provided Courtesy Of: Virtual Properties Realty.com 770-495-5050

This property information delivered from various sources that may include, but not be limited to, county records and the multiple listing service. Although the information is believed to be reliable, it is not warranted and you should not rely upon it without independent verification. Property information is subject to errors, omissions, changes, including price, or withdrawal without notice.
For issues regarding this website, please contact Eyesore at 678.692.8512.
Data Last updated on August 24, 2025 12:53am




































