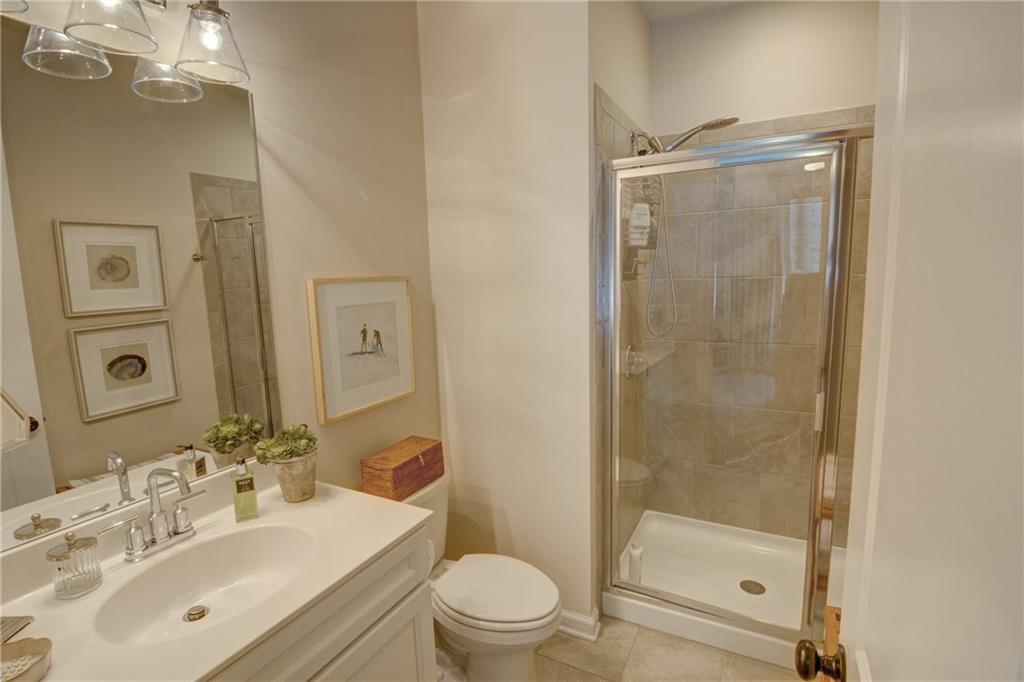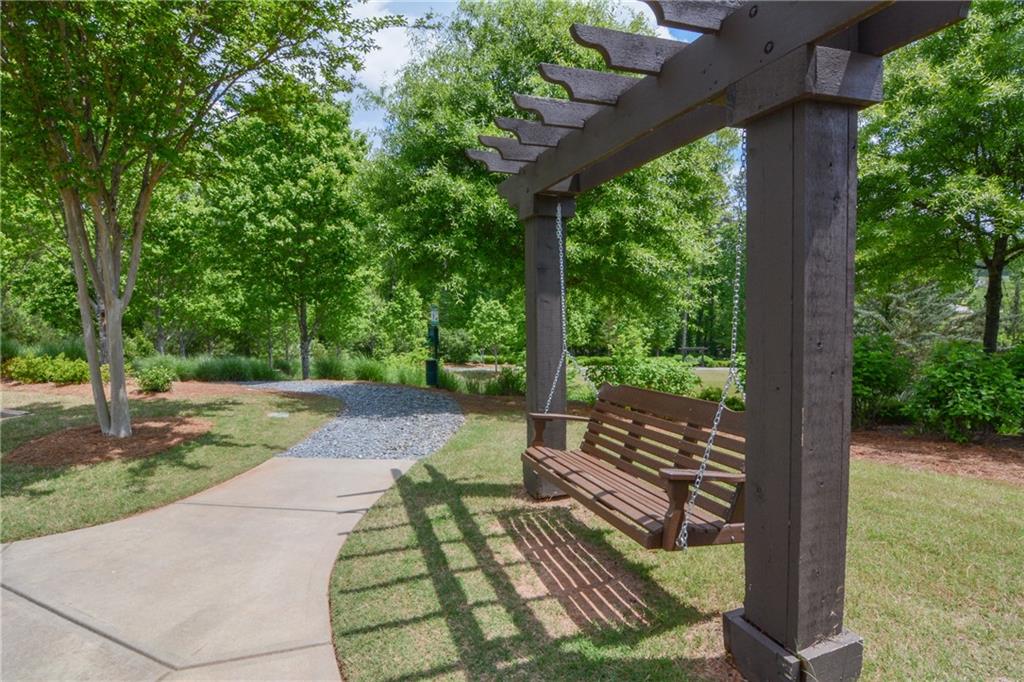14 Lochurst Lane #153
Roswell, GA 30076
$665,000
Property back on market due to No Fault to the sellers! Designer Townhome in Coveted Gated Harlow Community! Welcome to this exquisite, one-of-a-kind designer home located in the highly sought after Harlow community, where luxury living meets an unbeatable lifestyle. Thoughtfully curated and professionally decorate, this upgraded townhome offers the perfect blend of comfort, style, functionality. From the moment you walk in, you'll be wowed by the soaring 10' ceilings concept design. The main level is perfect for entertaining, featuring stunning designer lighting, woven blinds, and an expansive flow from the elegant dining area to the inviting great room. The chef's kitchen is a true showstopper, complete with a newer gas stove, custom appliances, and a massive custom island perfect for hosting friends and family. Step out onto the back deck for even more entertaining space! The home includes a bedroom and full bath on the terrace level, ideal for guests or a home office. Upstairs, the split-bedroom layout offers privacy and functionality. The oversized primary suite provides room for a sitting area, while the spa-like en-suite bath and custom-designed walk-in- closet make everyday living feel luxurious. The laundry room is also thoughtfully designed with cabinetry for extra storage. Located in a gated community with top-tier amenities, including swimming pool, tennis courts, pickleball, a dog park, green space, sidewalks, and a fabulous community center, this home truly has it all. Fabulous location near shopping, restaurants, desired school districts! Every detail has been elevated- A MUST SEE!
- SubdivisionHarlow
- Zip Code30076
- CityRoswell
- CountyFulton - GA
Location
- ElementaryHembree Springs
- JuniorElkins Pointe
- HighMilton - Fulton
Schools
- StatusActive
- MLS #7567117
- TypeCondominium & Townhouse
MLS Data
- Bedrooms3
- Bathrooms3
- Half Baths1
- Bedroom DescriptionRoommate Floor Plan, Split Bedroom Plan
- RoomsAttic, Bathroom, Bedroom, Dining Room, Great Room, Kitchen, Laundry, Master Bathroom, Master Bedroom
- FeaturesCrown Molding, Disappearing Attic Stairs, Double Vanity, Entrance Foyer, High Ceilings 10 ft Lower, High Ceilings 10 ft Main, High Ceilings 10 ft Upper, High Speed Internet, Recessed Lighting, Walk-In Closet(s)
- KitchenBreakfast Bar, Breakfast Room, Cabinets Other, Eat-in Kitchen, Keeping Room, Kitchen Island, Pantry, Stone Counters, View to Family Room
- AppliancesDishwasher, Disposal, Dryer, Electric Water Heater, Energy Star Appliances, Gas Range, Microwave, Range Hood, Refrigerator, Self Cleaning Oven, Washer
- HVACCeiling Fan(s), Central Air, Electric, Zoned
Interior Details
- StyleTownhouse, Traditional
- ConstructionBrick
- Built In2019
- StoriesArray
- ParkingDrive Under Main Level, Driveway, Garage, Garage Door Opener, Garage Faces Rear, Level Driveway, On Street
- FeaturesPrivate Entrance, Private Yard
- ServicesClubhouse, Dog Park, Gated, Homeowners Association, Near Public Transport, Near Schools, Near Shopping, Near Trails/Greenway, Park, Pool, Sidewalks, Tennis Court(s)
- UtilitiesCable Available, Electricity Available, Natural Gas Available, Phone Available, Sewer Available, Underground Utilities, Water Available
- SewerPublic Sewer
- Lot DescriptionFront Yard, Landscaped, Level, Zero Lot Line
- Lot Dimensionsx
- Acres0.044
Exterior Details
Listing Provided Courtesy Of: Keller Williams Realty Atlanta Partners 678-341-2900

This property information delivered from various sources that may include, but not be limited to, county records and the multiple listing service. Although the information is believed to be reliable, it is not warranted and you should not rely upon it without independent verification. Property information is subject to errors, omissions, changes, including price, or withdrawal without notice.
For issues regarding this website, please contact Eyesore at 678.692.8512.
Data Last updated on December 17, 2025 1:39pm






























