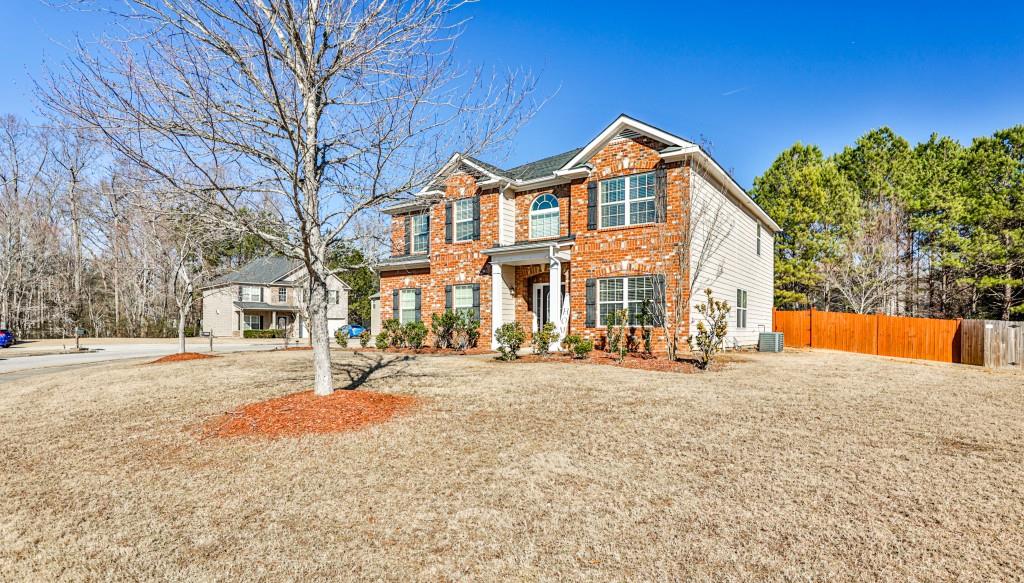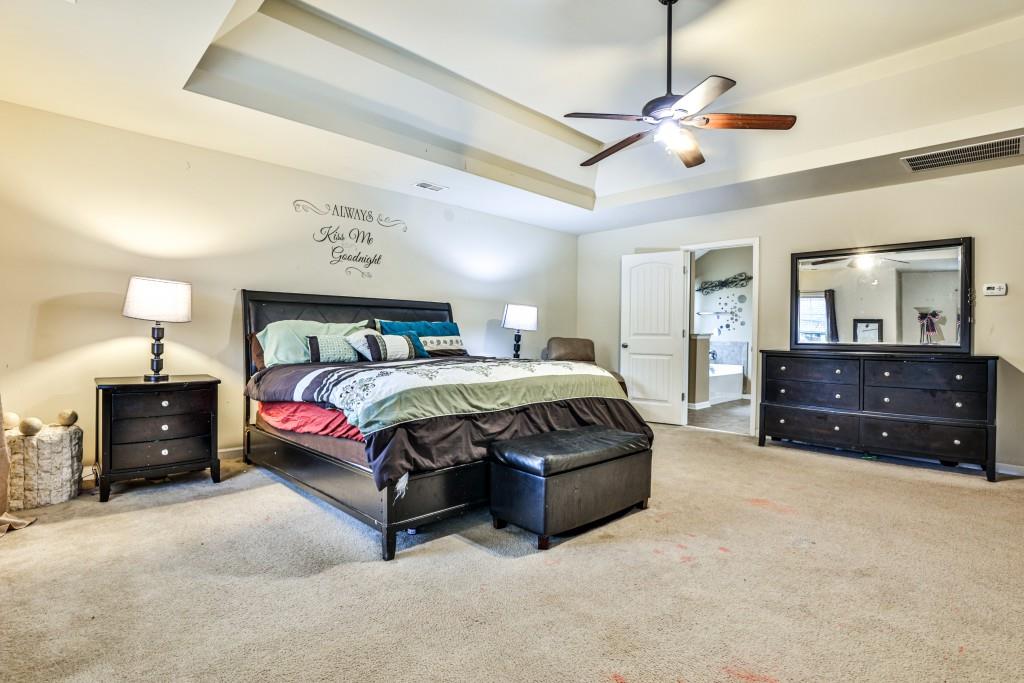5447 Stirrup Way
Powder Springs, GA 30127
$405,900
Welcome to 5447 Stirrup Way, a beautifully maintained 4-bedroom, 2.5-bath brick-front home situated on a spacious corner lot in a quiet well-maintained community in Powder Springs, GA. This two-story residence features gleaming hardwood floors throughout, recessed lighting, and a floor plan perfect for modern living. The gourmet kitchen is equipped with stone countertops, stainless steel appliances, cherry wood cabinetry, a tile backsplash, gas range, and center island. The kitchen opens seamlessly into the family room, complete with a cozy gas fireplace. A separate formal dining room with coffered ceilings adds elegance for entertaining. Upstairs, the oversized primary suite offers tray ceilings, a large walk-in closet, and a luxurious en-suite bathroom with tiled flooring, his and her vanities, a glass-enclosed shower, and a whirlpool tub. Secondary bedrooms provide ample space for family, guests, or a home office. Enjoy outdoor living with a fenced backyard ideal for a private space perfect for kids, pets, and entertaining or relaxation. A large front yard that enhances curb appeal and a 2-car garage making it the perfect fit for growing families or those who love to entertain. Located near parks, top-rated schools, shopping, and dining, with easy access to Lost Mountain Park, the Silver Comet Trail, and Downtown Powder Springs. This home combines comfort, style, charm, and location. Don't miss it!
- SubdivisionDefoors Farms
- Zip Code30127
- CityPowder Springs
- CountyCobb - GA
Location
- ElementaryPowder Springs
- JuniorCooper
- HighMcEachern
Schools
- StatusActive
- MLS #7567137
- TypeResidential
MLS Data
- Bedrooms4
- Bathrooms2
- Half Baths1
- Bedroom DescriptionOversized Master, Split Bedroom Plan
- RoomsBathroom, Bedroom, Computer Room, Den, Office
- FeaturesCoffered Ceiling(s), Entrance Foyer, Entrance Foyer 2 Story, High Ceilings 9 ft Main, High Ceilings 9 ft Upper, High Speed Internet, Recessed Lighting, Tray Ceiling(s), Walk-In Closet(s)
- KitchenKitchen Island, Pantry, Solid Surface Counters, Stone Counters, View to Family Room
- AppliancesDishwasher, Disposal, Gas Cooktop, Gas Oven/Range/Countertop, Microwave, Refrigerator
- HVACCeiling Fan(s), Central Air
- Fireplaces1
- Fireplace DescriptionFamily Room, Gas Log, Gas Starter
Interior Details
- StyleModern, Traditional
- ConstructionBrick Front, Vinyl Siding
- Built In2011
- StoriesArray
- ParkingCovered, Driveway, Garage, Level Driveway, On Street
- ServicesHomeowners Association, Near Public Transport, Near Schools, Near Shopping, Near Trails/Greenway, Park, Pool, Sidewalks, Street Lights, Tennis Court(s)
- UtilitiesCable Available, Electricity Available, Natural Gas Available, Phone Available, Sewer Available, Water Available
- SewerPublic Sewer
- Lot DescriptionBack Yard, Corner Lot, Front Yard, Landscaped, Level, Private
- Lot DimensionsX
- Acres0.362
Exterior Details
Listing Provided Courtesy Of: Keller Williams Realty Peachtree Rd. 404-419-3500

This property information delivered from various sources that may include, but not be limited to, county records and the multiple listing service. Although the information is believed to be reliable, it is not warranted and you should not rely upon it without independent verification. Property information is subject to errors, omissions, changes, including price, or withdrawal without notice.
For issues regarding this website, please contact Eyesore at 678.692.8512.
Data Last updated on April 29, 2025 1:46am































