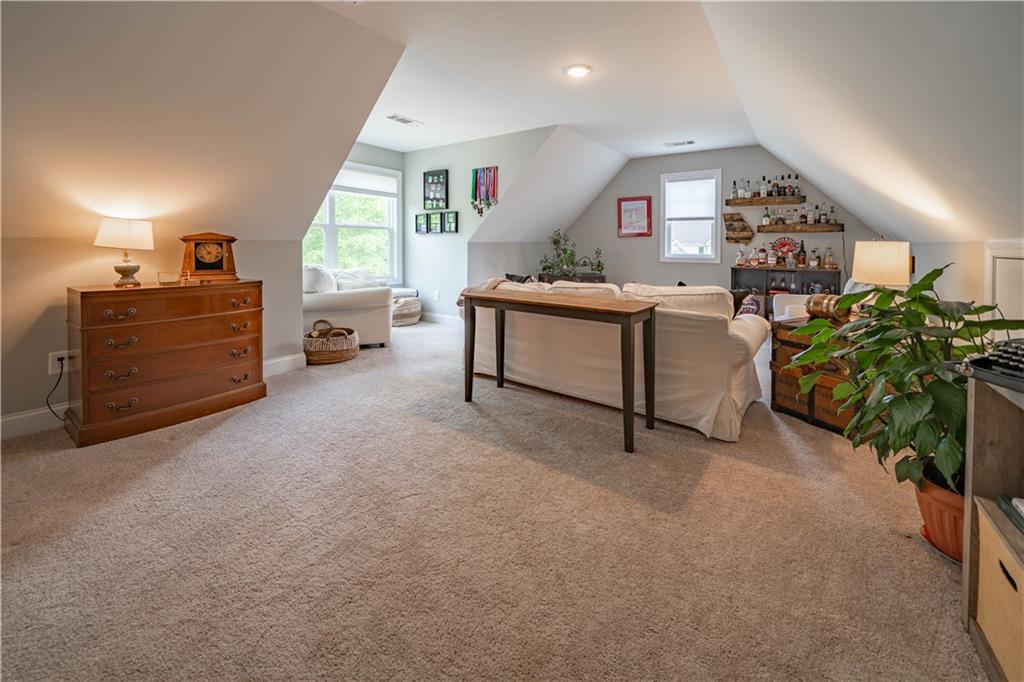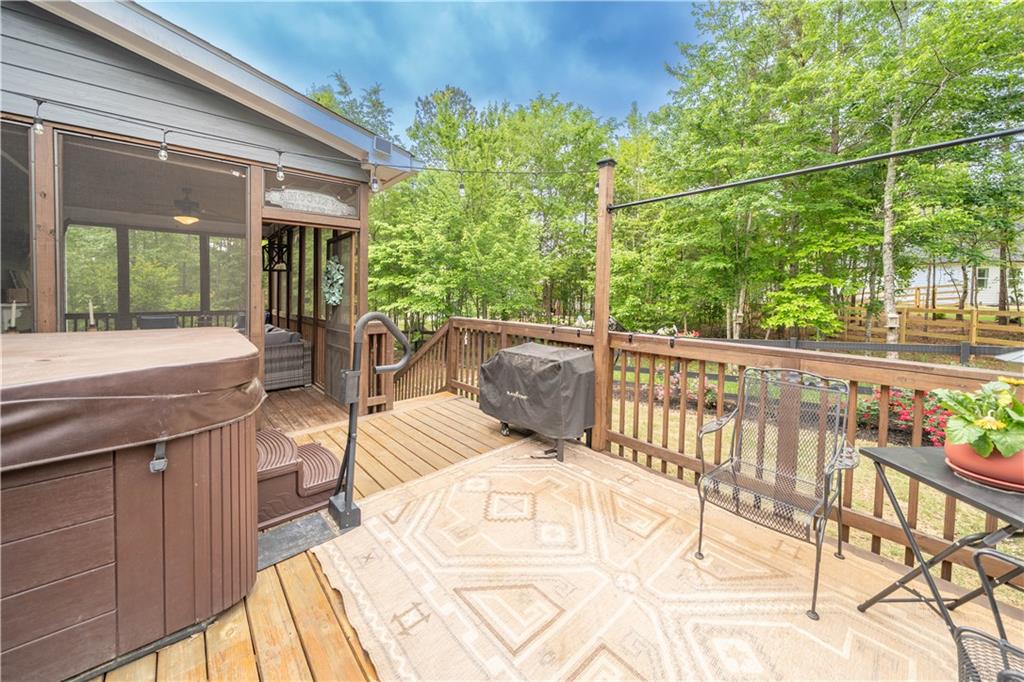13 Jamilee Cove
Cartersville, GA 30120
$549,900
This stunning home, in like-new condition, offers a perfect blend of modern design and comfortable living and move-in ready. Upon entering, you're greeted by beautiful hardwood floors that flow throughout the main level. The expansive two-story great room creates a dramatic focal point with its soaring ceilings, making the space feel open and airy. The kitchen is a chef's dream, featuring stainless steel appliances, elegant granite countertops, and a charming shiplap accent on the breakfast bar. The adjoining dining room boasts stylish barn doors, adding a rustic touch to the contemporary design. The primary bedroom is conveniently located on the main level, providing a serene retreat. It features 9-foot coffered ceilings and ample closet space with his and hers closets, ensuring plenty of storage. The upper level also has a large bonus room. A spacious laundry room is also on the main level for ultimate convenience. Step outside to the large back deck, partially screened in, where you can enjoy the peace and privacy of the fenced-in backyard. Raised garden beds are perfect for those with a green thumb. For added versatility, the full unfinished daylight basement awaits your personal touch—whether you’re looking to expand your living space or create the perfect workshop. Located on a quiet cul-de-sac lot, this home also offers peace of mind with a complete water filtration system and softener. Security is top-notch with a full ADT system, including cameras and sensors on all windows and doors. With a combination of beauty, functionality, and modern amenities, this home is truly a rare find.
- SubdivisionGriffin Manor
- Zip Code30120
- CityCartersville
- CountyBartow - GA
Location
- StatusActive Under Contract
- MLS #7567267
- TypeResidential
MLS Data
- Bedrooms3
- Bathrooms2
- Half Baths1
- Bedroom DescriptionMaster on Main
- RoomsBasement, Bonus Room, Family Room
- BasementDaylight, Exterior Entry, Full, Interior Entry, Unfinished, Walk-Out Access
- FeaturesCrown Molding, Double Vanity, Entrance Foyer, High Ceilings 9 ft Main, High Speed Internet, His and Hers Closets, Vaulted Ceiling(s), Walk-In Closet(s)
- KitchenBreakfast Bar, Breakfast Room, Cabinets White, Pantry, Stone Counters
- AppliancesDishwasher, Electric Range, Electric Water Heater, Microwave
- HVACCeiling Fan(s), Central Air, Electric, Heat Pump
- Fireplaces1
- Fireplace DescriptionBrick, Factory Built, Family Room
Interior Details
- StyleTraditional
- ConstructionBrick, Fiber Cement
- Built In2019
- StoriesArray
- ParkingGarage, Garage Door Opener, Garage Faces Side, Kitchen Level, Level Driveway
- FeaturesGarden, Rain Gutters
- UtilitiesCable Available, Electricity Available, Phone Available, Underground Utilities, Water Available
- SewerSeptic Tank
- Lot DescriptionBack Yard, Cul-de-sac Lot, Landscaped, Level, Wooded
- Lot Dimensions163x189
- Acres0.72
Exterior Details
Listing Provided Courtesy Of: Keller Williams Realty Northwest, LLC. 770-607-7400

This property information delivered from various sources that may include, but not be limited to, county records and the multiple listing service. Although the information is believed to be reliable, it is not warranted and you should not rely upon it without independent verification. Property information is subject to errors, omissions, changes, including price, or withdrawal without notice.
For issues regarding this website, please contact Eyesore at 678.692.8512.
Data Last updated on October 4, 2025 8:47am




























































