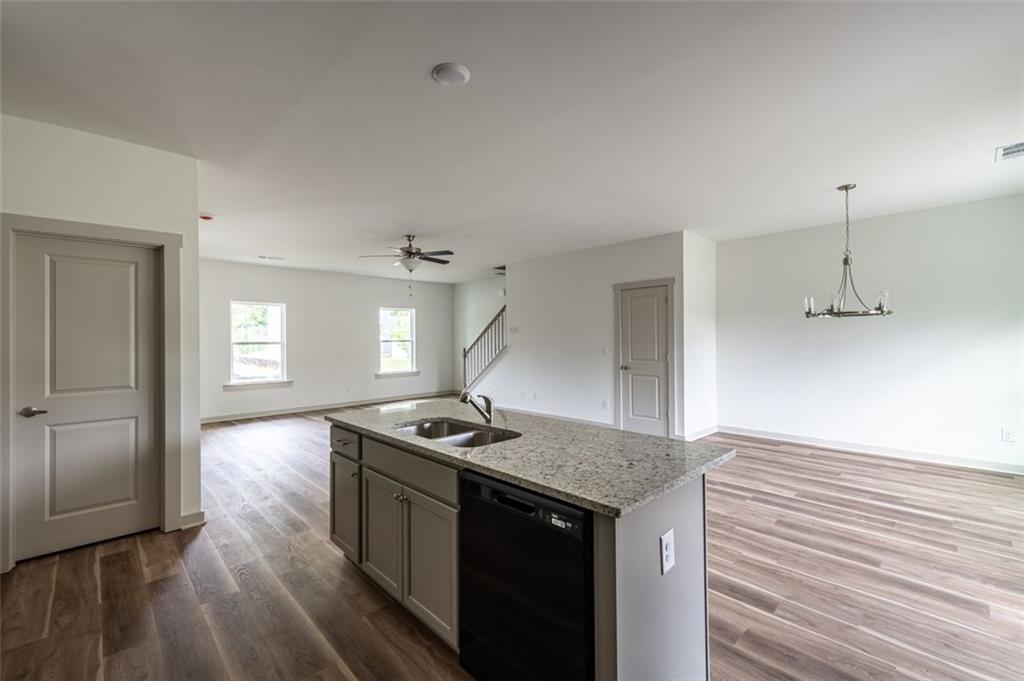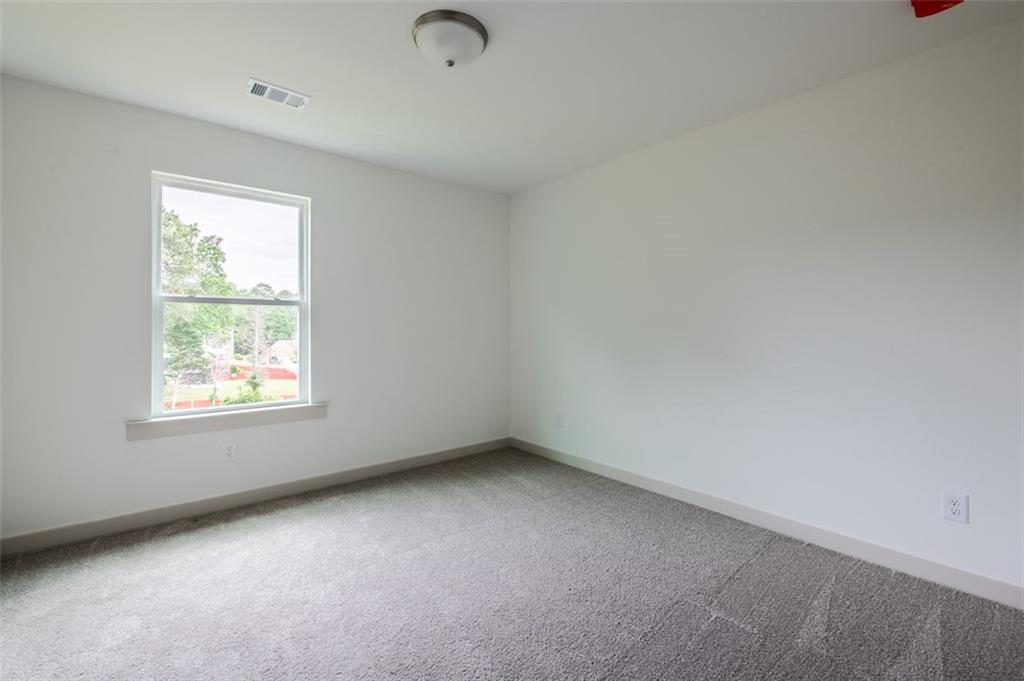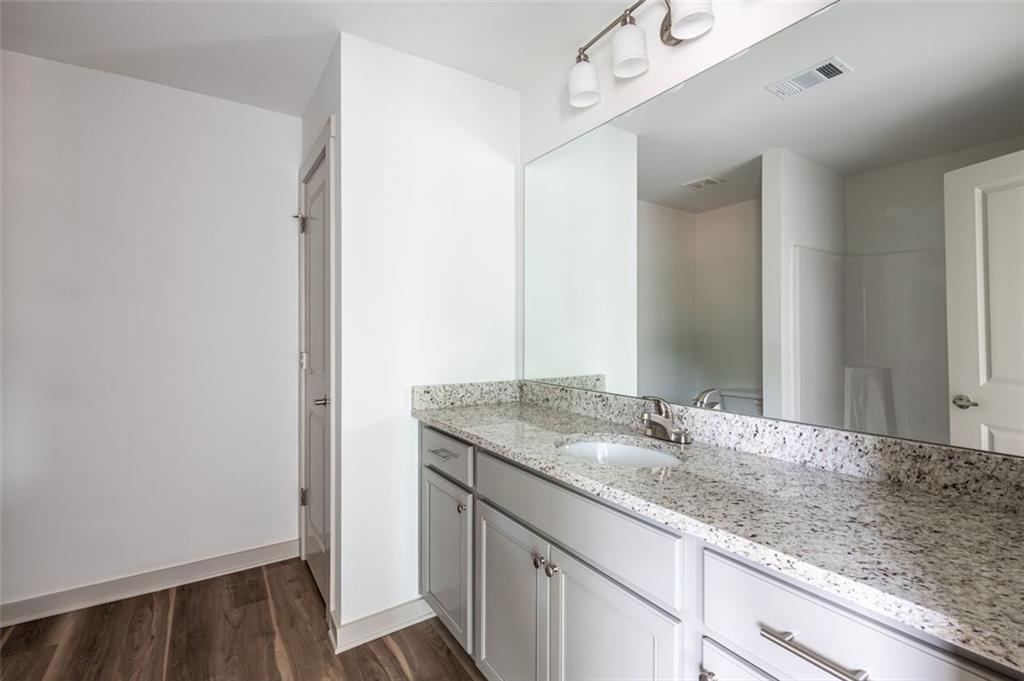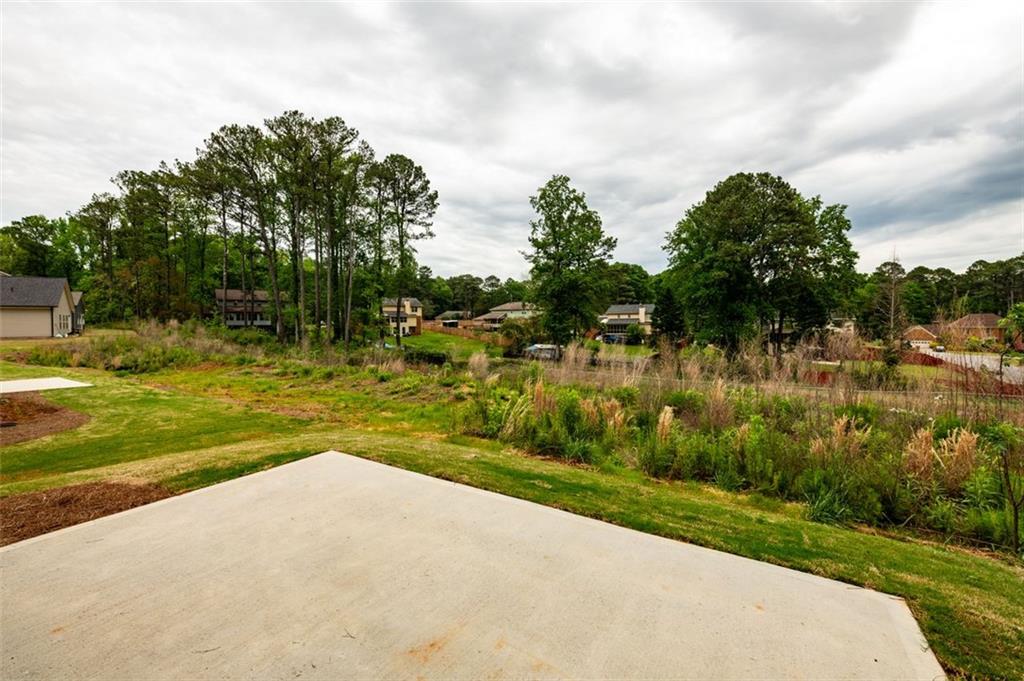358 Forkview Drive
Lawrenceville, GA 30044
$360,000
Discover Forkview – Your Path to Homeownership Starts Here! Eligible first-time buyers may receive up to $60,000 in financial assistance through Gwinnett Housing’s Welcome Home Program. This is an incredible opportunity for your clients to secure a beautiful, brand-new home with significant affordability support. This two-story home features an open-concept floor plan that welcomes natural light and creates a smooth flow between living, dining, and kitchen spaces. The kitchen is well-appointed with granite countertops, a large island, gray soft-close cabinets, and stainless steel appliances, including a glass-top stove, microwave, and dishwasher—ideal for everyday living and entertaining. All three bedrooms are upstairs, including a spacious primary suite with a walk-in closet and a granite-accented bathroom with a step-in shower. A secondary full bath, an upstairs laundry room, and a half-bath on the main level add functionality. Interior highlights include modern light fixtures, ceiling fans, laminate and carpet flooring, and thoughtful finishes. . Exterior features include a covered front porch, back patio, and a two-car garage. The HOA-managed community offers energy-efficient construction and rental restrictions that promote long-term stability and pride of ownership. This home qualifies for the Welcome Home Program, offering up to $60,000 in subsidies for income-qualified, owner-occupant first-time homebuyers (must be at or below 80% AMI). Reach out for program details and to schedule a showing for your client. Let’s get them on the path to homeownership at Forkview!
- SubdivisionForkview
- Zip Code30044
- CityLawrenceville
- CountyGwinnett - GA
Location
- ElementaryCedar Hill
- JuniorJ.E. Richards
- HighDiscovery
Schools
- StatusActive
- MLS #7567357
- TypeResidential
MLS Data
- Bedrooms3
- Bathrooms2
- Half Baths1
- Bedroom DescriptionOversized Master
- RoomsLaundry
- FeaturesEntrance Foyer, Walk-In Closet(s)
- KitchenCabinets Stain, Eat-in Kitchen, Kitchen Island, Solid Surface Counters, View to Family Room
- AppliancesDishwasher, Electric Range, Microwave, Refrigerator
- HVACCeiling Fan(s), Central Air
Interior Details
- StyleCraftsman, Traditional
- ConstructionCement Siding, HardiPlank Type
- Built In2025
- StoriesArray
- ParkingDriveway, Garage
- ServicesSidewalks
- UtilitiesCable Available, Electricity Available, Phone Available, Sewer Available, Water Available
- SewerPublic Sewer
- Lot DescriptionBack Yard, Level, Landscaped, Front Yard
- Lot Dimensionsx
- Acres0.24
Exterior Details
Listing Provided Courtesy Of: Sovereign Realty and Management, LLC. 404-974-4694

This property information delivered from various sources that may include, but not be limited to, county records and the multiple listing service. Although the information is believed to be reliable, it is not warranted and you should not rely upon it without independent verification. Property information is subject to errors, omissions, changes, including price, or withdrawal without notice.
For issues regarding this website, please contact Eyesore at 678.692.8512.
Data Last updated on August 24, 2025 12:53am






























