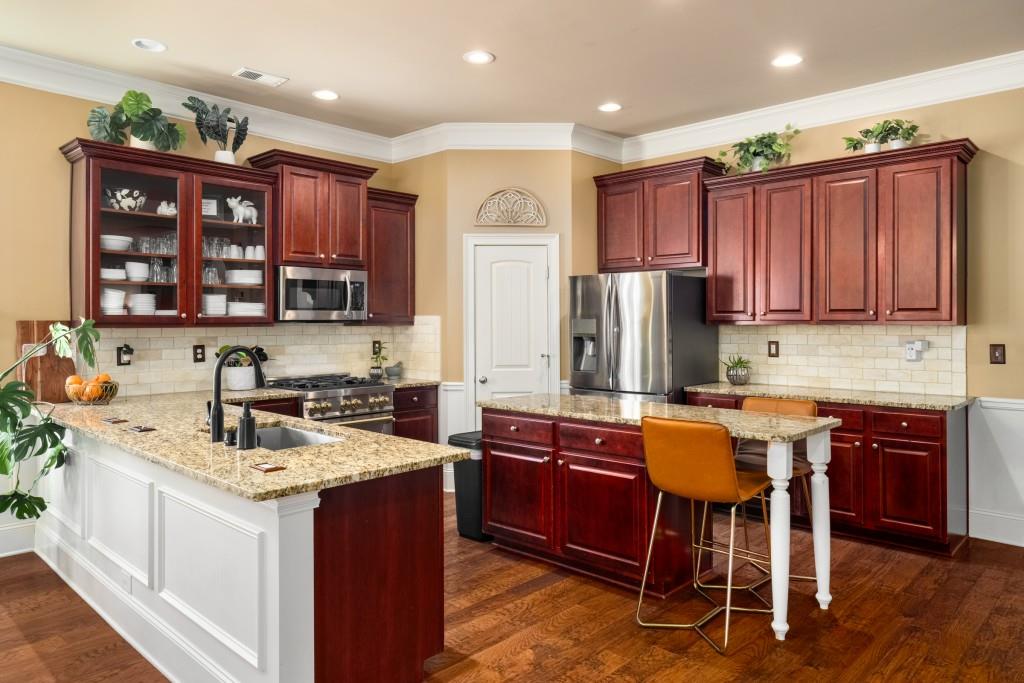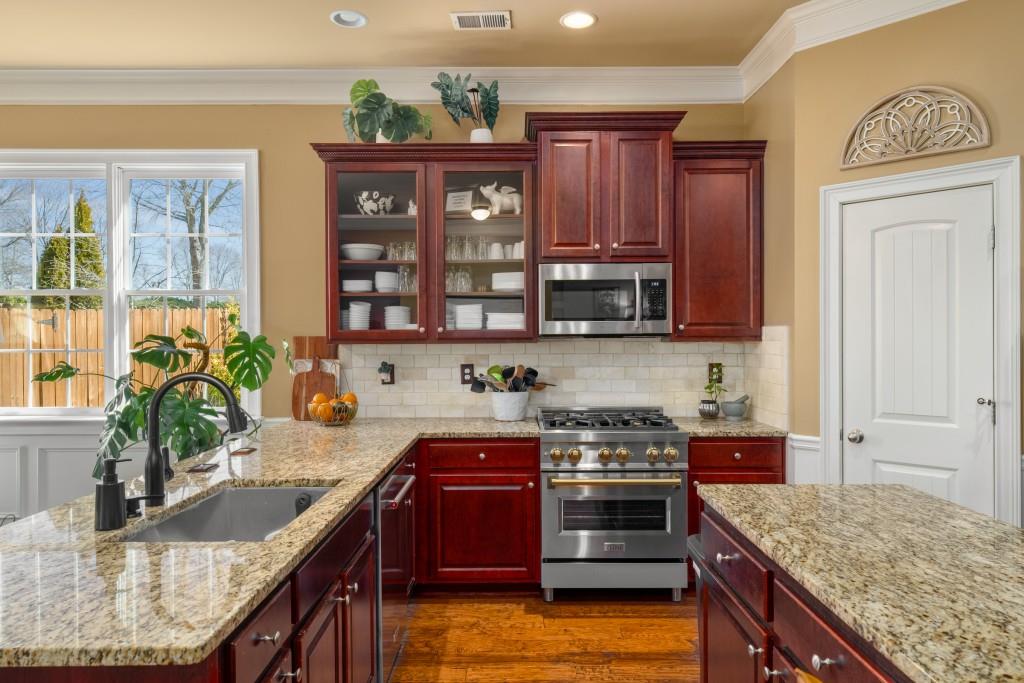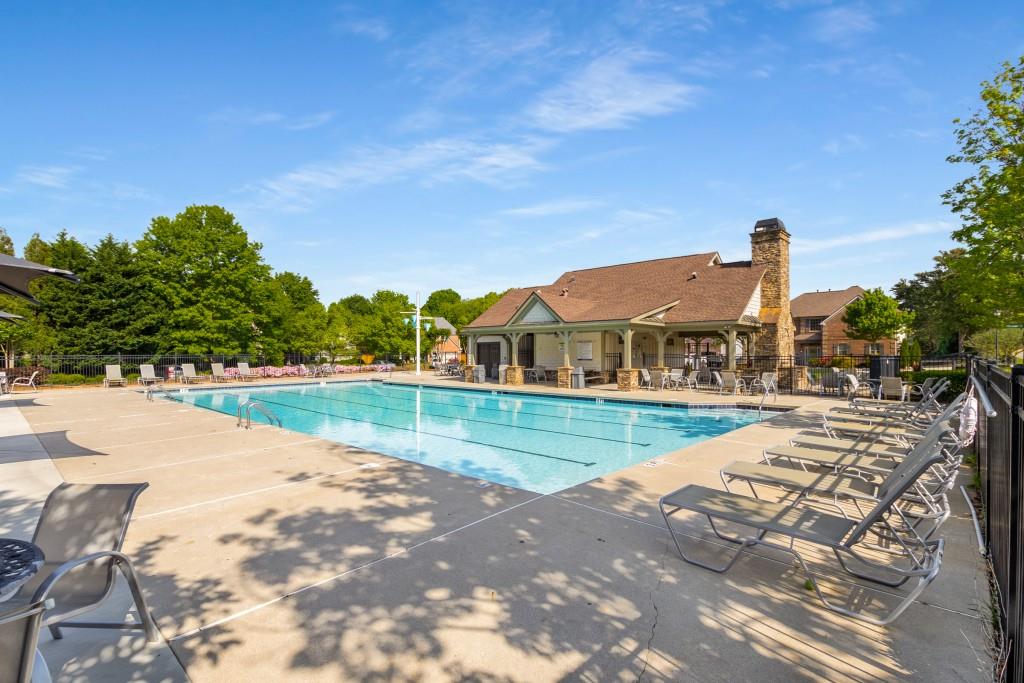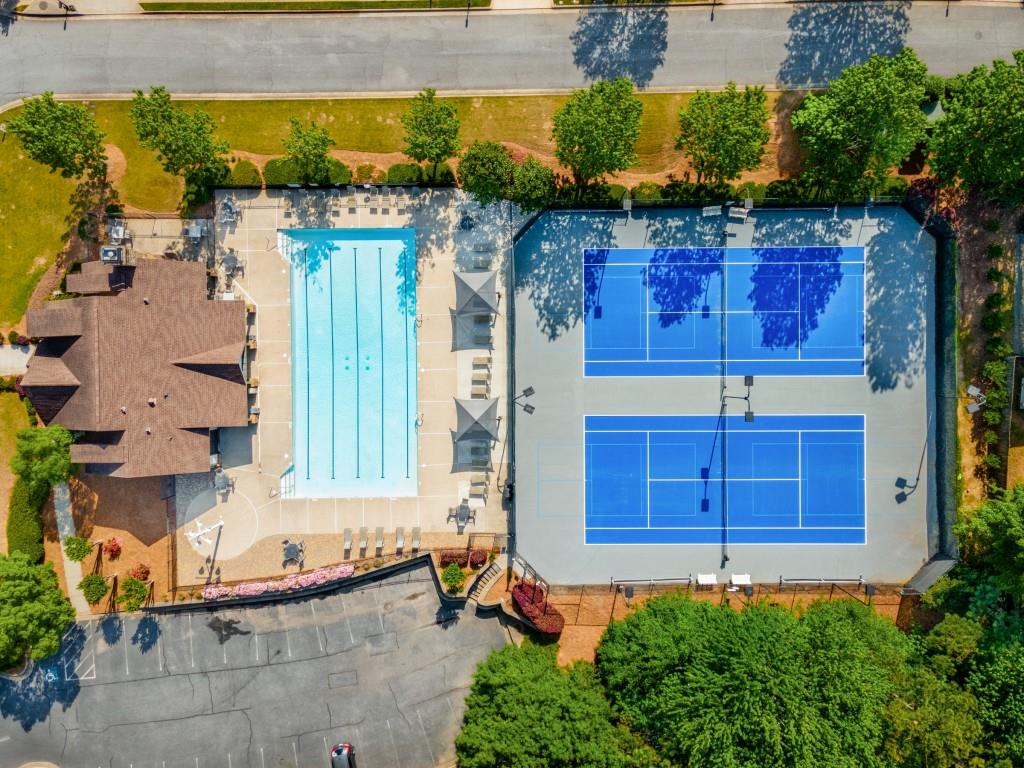4215 Idlewood Drive
Cumming, GA 30040
$674,999
Seller is offering a $5000 closing cost credit toward 1 year interest rate buydown with qualified offer before the end of June! Save upwards to $350/ month in your first year! Welcome to 4215 Idlewood Drive. This 5 Bedroom 4 bath home boasts nearly 4200 sq ft in the desired West Forsyth High School District! Enter the home to a soaring vaulted foyer. The main level showcases 10' ceilings throughout, a very large living room overlooking the kitchen and outdoor living space. The kitchen is anchored by the beautiful Zline Range, granite countertops and open concept. Additionally on the main level you will find a spacious guest bedroom, large dining room built for a table set for 12, an office and a full bathroom. Upstairs you are greeted with 3 ample sized bedrooms, all with vaulted ceilings, 2 bathrooms, loft space and a laundry room. The most impressive piece of this home - the primary suite - is the size of a 3 car garage. Let that sink in. This gives you an enormous amount of space for all your bedroom furniture and sitting areas and even has a tucked away area to cozy up by the fire. Have peace of mind with an HVAC that was replaced in 2023 and the roof that was replaced in 2021! Located just steps away from all the neighborhood amenities, this home welcomes you with top rated schools, a bustling neighborhood and easy access to major roads in Cumming! Book your showing today. Reach out to the listing agent, Patrick Casey with any questions.
- SubdivisionEvans Farm
- Zip Code30040
- CityCumming
- CountyForsyth - GA
Location
- ElementarySawnee
- JuniorLiberty - Forsyth
- HighWest Forsyth
Schools
- StatusActive
- MLS #7567385
- TypeResidential
MLS Data
- Bedrooms5
- Bathrooms4
- Bedroom DescriptionOversized Master, Sitting Room
- RoomsDining Room, Great Room, Living Room, Loft
- FeaturesBeamed Ceilings, Bookcases, Crown Molding, Entrance Foyer, Entrance Foyer 2 Story, High Ceilings 10 ft Upper, High Speed Internet, Recessed Lighting, Tray Ceiling(s), Vaulted Ceiling(s), Walk-In Closet(s)
- KitchenBreakfast Bar, Breakfast Room, Cabinets Stain, Eat-in Kitchen, Kitchen Island, Pantry Walk-In, Stone Counters, View to Family Room
- AppliancesDishwasher, Disposal, Gas Oven/Range/Countertop, Gas Range, Gas Water Heater, Microwave, Refrigerator
- HVACCeiling Fan(s), Central Air, Electric, Zoned
- Fireplaces2
- Fireplace DescriptionBlower Fan, Gas Log, Gas Starter, Living Room, Master Bedroom
Interior Details
- StyleContemporary, Traditional
- ConstructionBrick Front, Cement Siding
- Built In2010
- StoriesArray
- ParkingCovered, Drive Under Main Level, Driveway, Garage, Garage Door Opener, Garage Faces Front, Level Driveway
- FeaturesGarden, Lighting, Private Entrance, Private Yard, Rain Gutters
- ServicesHomeowners Association, Near Schools, Near Shopping, Near Trails/Greenway, Park, Playground, Pool, Restaurant, Sidewalks, Street Lights, Tennis Court(s)
- UtilitiesCable Available, Electricity Available, Natural Gas Available, Phone Available, Sewer Available, Underground Utilities, Water Available
- SewerPublic Sewer
- Lot DescriptionBack Yard, Front Yard, Landscaped, Level, Pond on Lot, Private
- Lot Dimensions86x108x86104
- Acres0.21
Exterior Details
Listing Provided Courtesy Of: Bolst, Inc. 678-201-0244

This property information delivered from various sources that may include, but not be limited to, county records and the multiple listing service. Although the information is believed to be reliable, it is not warranted and you should not rely upon it without independent verification. Property information is subject to errors, omissions, changes, including price, or withdrawal without notice.
For issues regarding this website, please contact Eyesore at 678.692.8512.
Data Last updated on October 4, 2025 8:47am



























































