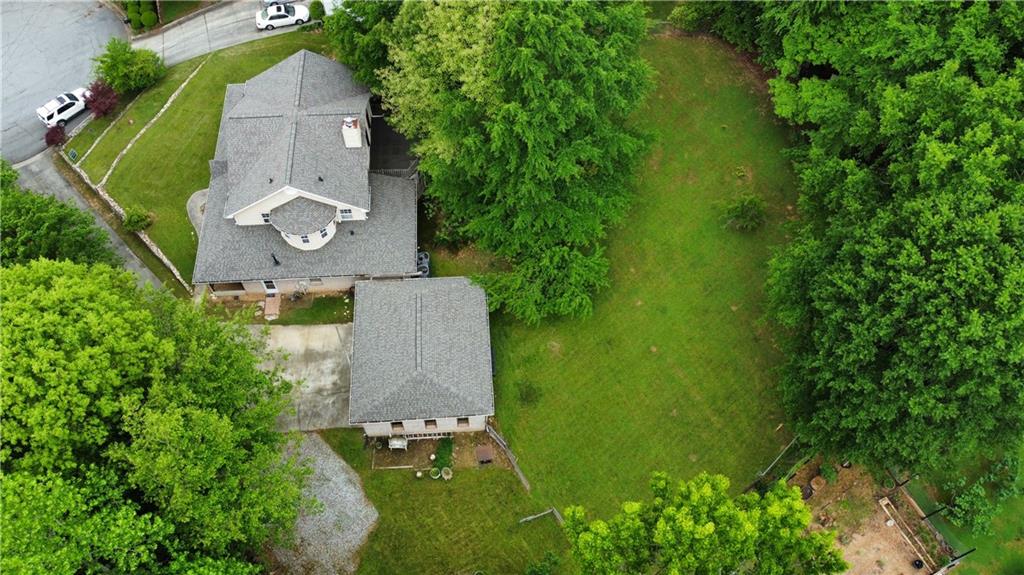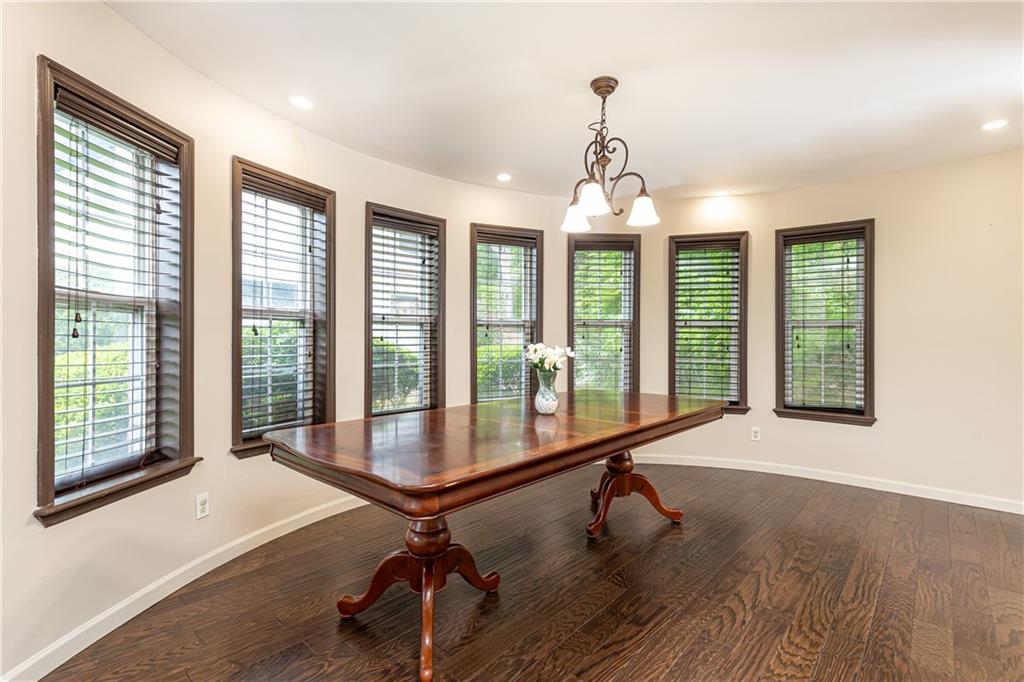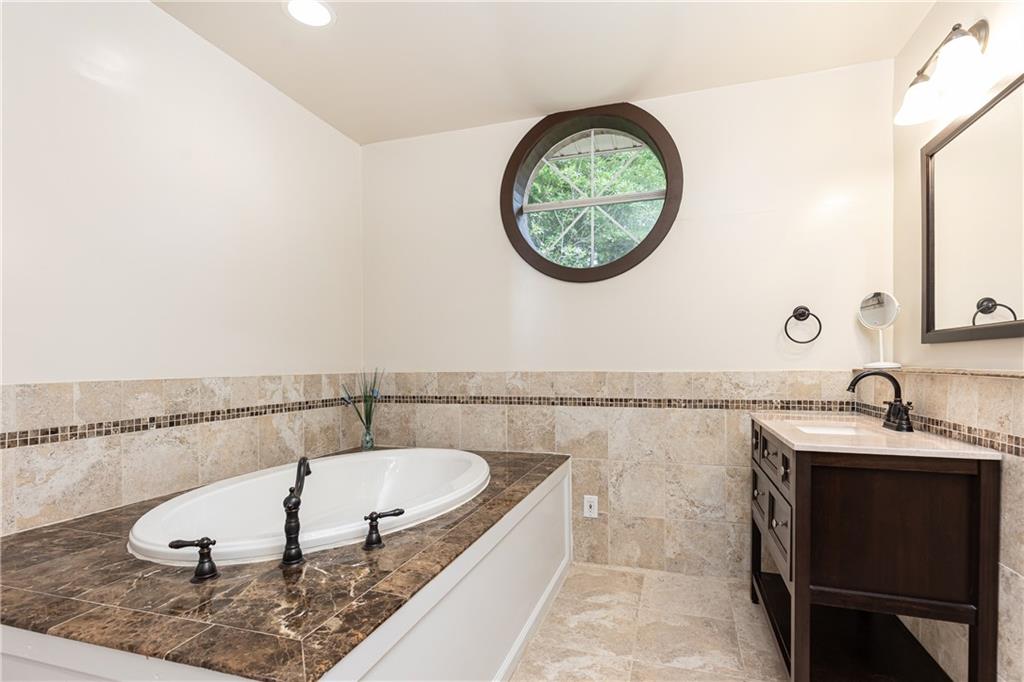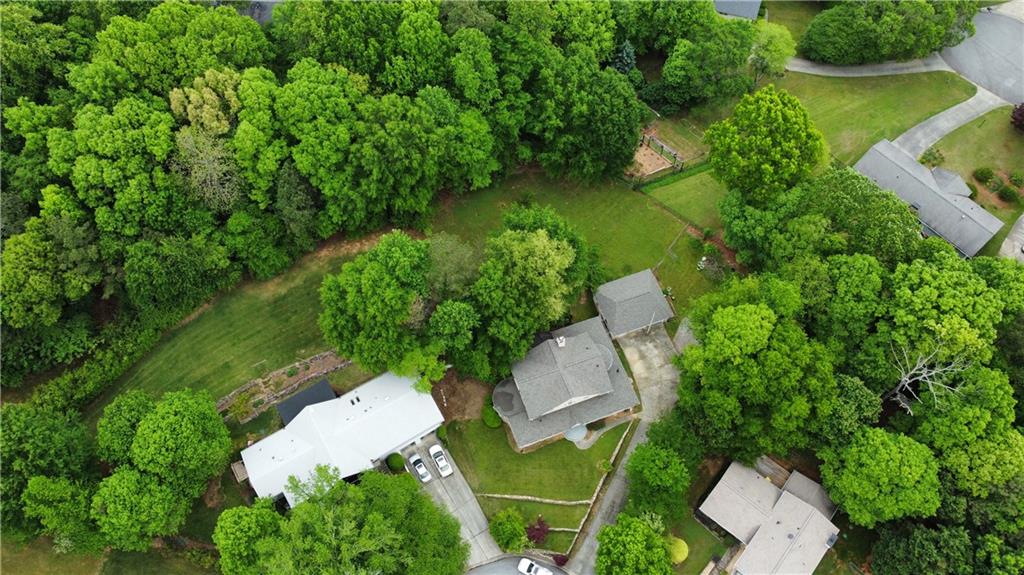3884 Vic Ar Court
Peachtree Corners, GA 30360
$635,000
***This Home Qualifies for 100% Financing with No PMI!!*** A truly one-of-a-kind Victorian Craftsman nestled in the heart of Lockridge Forest. With its castle-like charm, wraparound front porch, upper balconies, and fruit-bearing persimmon trees, this home is both inviting and unforgettable. This beauty features 3 spacious bedrooms and 3.5 bathrooms, an office, and an oversized bonus room — offering flexibility for work, play, or additional guests. The unique foyer features elegant arched entryways and curved walls, setting the tone for the craftsmanship found throughout the home. Gleaming hardwoods lead into the white chef’s kitchen, complete with a large island, stainless steel appliances, ample cabinetry, and sightlines to the dining and family rooms. Just a few steps down, the fireside living room provides the perfect setting for cozy nights or entertaining a crowd. The main-level primary suite is a true retreat with a luxurious soaking tub, spa-inspired walk-in shower, dual vanities, and a generous walk-in closet. Upstairs, you’ll find two additional bedrooms, two full baths, a private office, and a huge bonus room with built-ins — ideal for a playroom, gym, or media space. Multiple upstairs rooms offer direct access to balconies overlooking the private, fenced backyard. New Roof (2025), Fresh Paint Throughout, New Carpet. Front-Facing 2-Car Garage with Extra Storage. Laundry room & half bathroom on main floor. Cul-de-sac living at it's finest. Option HOA. This stunning, move-in ready home checks every box. Don’t miss your chance to own one of Lockridge Forest’s most unique properties!
- SubdivisionLockridge Forest
- Zip Code30360
- CityPeachtree Corners
- CountyGwinnett - GA
Location
- ElementaryPeachtree
- JuniorPinckneyville
- HighNorcross
Schools
- StatusActive Under Contract
- MLS #7567427
- TypeResidential
- SpecialSold As/Is
MLS Data
- Bedrooms3
- Bathrooms3
- Half Baths1
- Bedroom DescriptionMaster on Main
- RoomsBonus Room, Family Room, Office
- FeaturesBookcases, Disappearing Attic Stairs, Entrance Foyer, High Ceilings 9 ft Main, High Speed Internet, Low Flow Plumbing Fixtures, Walk-In Closet(s)
- KitchenBreakfast Bar, Cabinets White, Eat-in Kitchen, Kitchen Island, Stone Counters, View to Family Room
- AppliancesDishwasher, Dryer, Electric Range, Electric Water Heater, Range Hood, Refrigerator, Washer
- HVACCeiling Fan(s), Central Air
- Fireplaces1
- Fireplace DescriptionFactory Built, Family Room, Gas Starter, Glass Doors
Interior Details
- StyleCraftsman, Farmhouse, Victorian
- ConstructionBrick 4 Sides, Vinyl Siding
- Built In1999
- StoriesArray
- ParkingAttached, Driveway, Garage, Garage Door Opener, Garage Faces Front
- FeaturesPrivate Yard
- ServicesClubhouse, Homeowners Association, Playground, Pool, Tennis Court(s)
- SewerSeptic Tank
- Lot DescriptionBack Yard, Cul-de-sac Lot, Private
- Lot Dimensionsx 62
- Acres0.81
Exterior Details
Listing Provided Courtesy Of: Dorsey Alston Realtors 404-352-2010

This property information delivered from various sources that may include, but not be limited to, county records and the multiple listing service. Although the information is believed to be reliable, it is not warranted and you should not rely upon it without independent verification. Property information is subject to errors, omissions, changes, including price, or withdrawal without notice.
For issues regarding this website, please contact Eyesore at 678.692.8512.
Data Last updated on February 20, 2026 5:35pm






























































