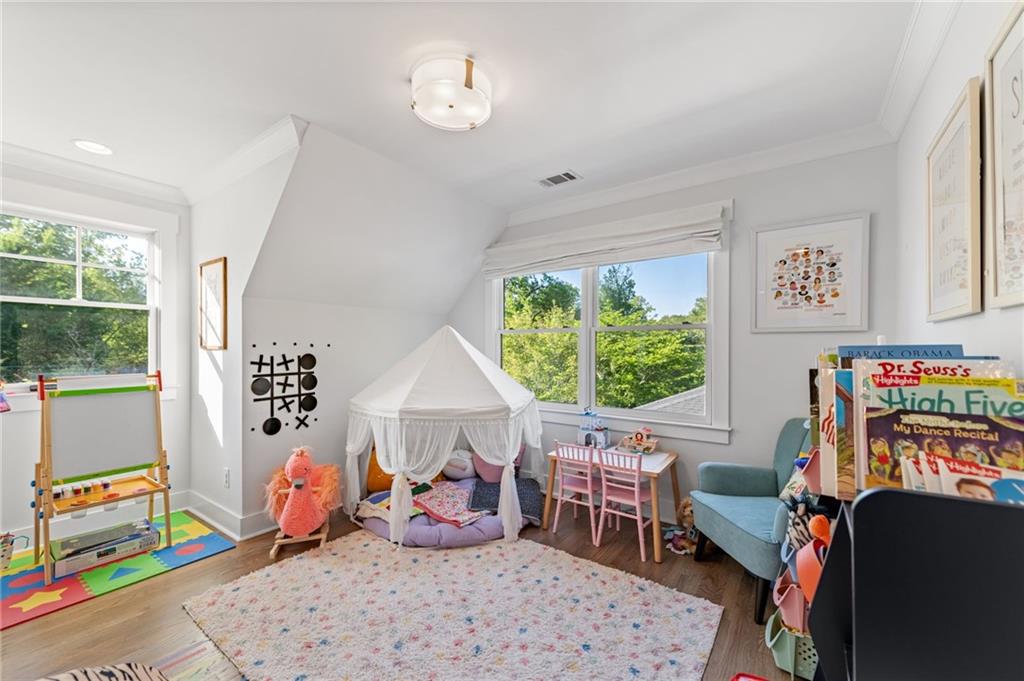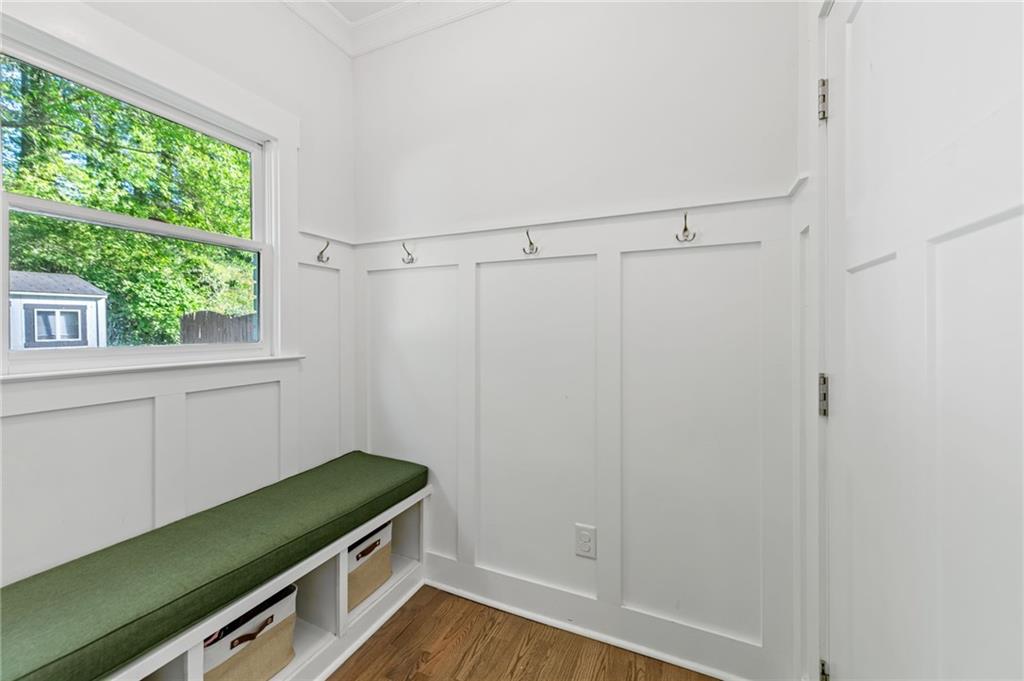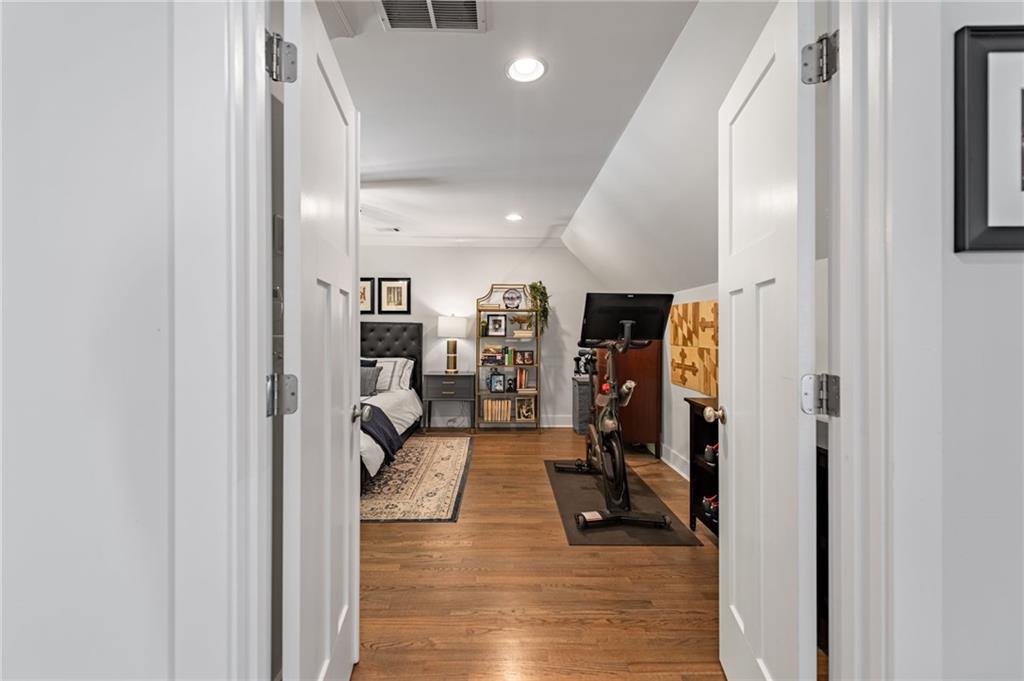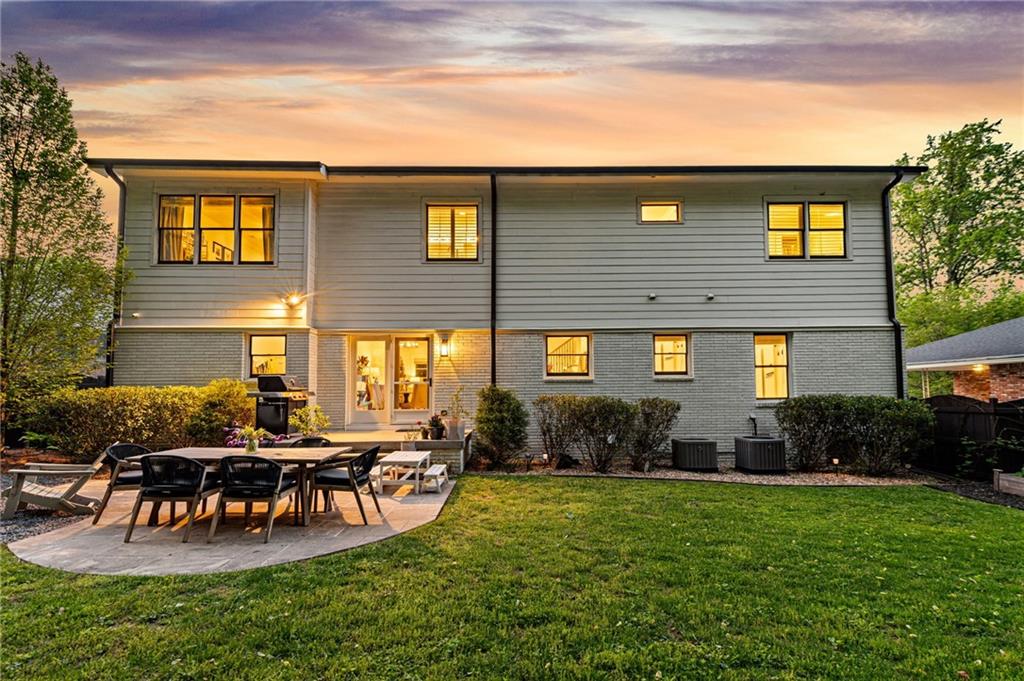917 Gaylemont Circle
Decatur, GA 30033
$895,000
Stunning Rebuilt Residence in a Sought-After Community Welcome to this beautifully reimagined 4-bedroom, 3.5-bath home, thoughtfully rebuilt from the ground up with attention to quality and detail. Featuring a timeless exterior of brick and cement siding, this home effortlessly combines classic charm with modern sophistication. Step inside to find rich hardwood floors that flow throughout the home, adding warmth and elegance. The gourmet kitchen is a chef’s dream—equipped with custom cabinetry, sleek quartz countertops, a wall oven, built-in microwave, gas cooktop with a pop-up vent, and a refrigerator. Adjacent to the kitchen, the inviting family room centers around a cozy gas fireplace with a custom cedar mantle—ideal for relaxing or entertaining. Retreat to the spacious master suite, where a spa-like bath awaits, complete with a custom-tiled shower, rain head, and luxurious finishes. A versatile loft with built-in shelving, a flex office or bedroom with a modern barn door, a practical mudroom, and a well-appointed laundry room with a utility sink add function and flair to this thoughtfully designed layout. Additional features include a one-car attached garage, generous storage, separate HVAC systems for each floor, and an energy-efficient tankless water heater. Set in a vibrant, well-maintained community, this home is especially ideal for medical professionals—just minutes from top local hospitals and healthcare centers. Enjoy access to neighborhood amenities, including a park and swimming pool located just down the street. Experience the perfect blend of refined living and welcoming community—schedule your private tour today!
- SubdivisionMedlock Park
- Zip Code30033
- CityDecatur
- CountyDekalb - GA
Location
- ElementaryFernbank
- JuniorDruid Hills
- HighDruid Hills
Schools
- StatusActive
- MLS #7567445
- TypeResidential
MLS Data
- Bedrooms4
- Bathrooms3
- Half Baths1
- Bedroom DescriptionOversized Master
- RoomsBathroom, Bedroom, Kitchen, Laundry, Living Room, Master Bathroom, Master Bedroom, Office
- FeaturesCentral Vacuum, Crown Molding, Disappearing Attic Stairs, Double Vanity, High Ceilings 10 ft Main, High Ceilings 10 ft Upper, High Speed Internet, Recessed Lighting, Walk-In Closet(s)
- KitchenCabinets White, Kitchen Island, Pantry Walk-In, Solid Surface Counters
- AppliancesDishwasher, Disposal, Gas Cooktop, Gas Oven/Range/Countertop, Refrigerator, Tankless Water Heater, Washer
- HVACCeiling Fan(s), Central Air, Electric
- Fireplaces1
- Fireplace DescriptionGas Log, Ventless
Interior Details
- StyleFarmhouse, Traditional
- ConstructionBrick, Brick 4 Sides, HardiPlank Type
- Built In1960
- StoriesArray
- ParkingAttached, Garage, Garage Door Opener, Garage Faces Front, Kitchen Level, Level Driveway
- FeaturesGarden, Lighting, Private Entrance, Private Yard, Rain Gutters
- ServicesNear Beltline, Near Schools, Near Shopping, Park, Playground, Pool, Sidewalks, Tennis Court(s)
- UtilitiesCable Available, Electricity Available, Natural Gas Available, Phone Available, Sewer Available, Underground Utilities, Water Available
- SewerPublic Sewer
- Lot DescriptionBack Yard, Front Yard, Landscaped, Level
- Lot Dimensions13068
- Acres0.3
Exterior Details
Listing Provided Courtesy Of: Mountain Sotheby's International Realty 706-222-5588

This property information delivered from various sources that may include, but not be limited to, county records and the multiple listing service. Although the information is believed to be reliable, it is not warranted and you should not rely upon it without independent verification. Property information is subject to errors, omissions, changes, including price, or withdrawal without notice.
For issues regarding this website, please contact Eyesore at 678.692.8512.
Data Last updated on June 3, 2025 10:09pm





































































































