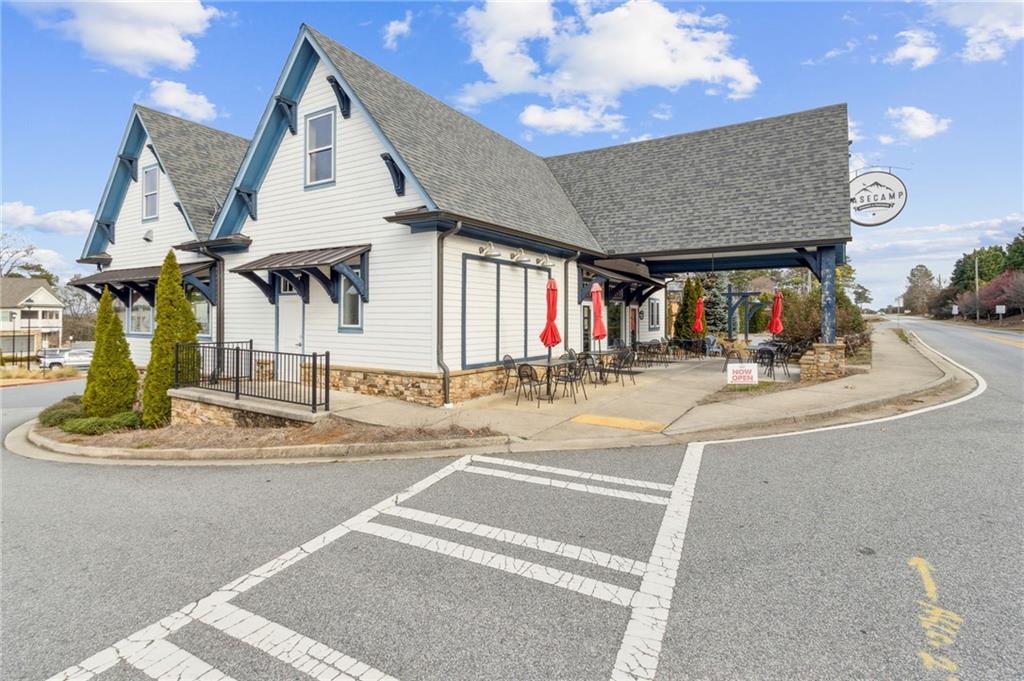565 Stone Field Run NW
Marietta, GA 30060
$599,900
Welcome to 565 Stone Field Run in Marietta, GA – a stunning townhome nestled in the highly sought-after Mountain Walk community. Built in 2017, this beautifully designed 2-story home offers 2,774 square feet of refined living space, featuring 4 spacious bedrooms, 4 full bathrooms, a powder room, and a versatile second-floor loft ideal for a home office or bonus living area. Inside, 10-foot ceilings and elegant hardwood floors create a bright, open atmosphere throughout the main level. One of the 4 ensuite bedrooms sits adjacent to the kitchen with a pretty view of the back patio. The gourmet kitchen is a chef’s dream, complete with quartz countertops, designer cabinetry, a large island, and a custom designed walk-in pantry. The luxurious owner’s suite offers a peaceful retreat with a spa-like bathroom, including dual vanities, a soaking tub, a walk-in shower, and a custom walk-in closet. Upstairs, you'll also find a convenient laundry room, 2 additional ensuite bedrooms and ample space for everyday living. The exterior boasts classic brick-front construction with cement siding and a private patio, perfect for relaxing or entertaining outdoors. The pet-friendly community is located adjacent to the scenic Kennesaw Mountain National Battlefield Park, offering beautiful views and outdoor recreation just steps from your door. Just minutes from vibrant Marietta Square and with easy access to I-75, this home combines the convenience of townhome living with the feel of a single-family residence. With its impeccable craftsmanship, thoughtful layout, and prime location, 565 Stone Field Run is the ideal place to call home.
- SubdivisionMountain Walk
- Zip Code30060
- CityMarietta
- CountyCobb - GA
Location
- ElementaryHayes
- JuniorPine Mountain
- HighKennesaw Mountain
Schools
- StatusActive
- MLS #7567618
- TypeCondominium & Townhouse
MLS Data
- Bedrooms4
- Bathrooms4
- Half Baths1
- Bedroom DescriptionOversized Master, Split Bedroom Plan
- RoomsFamily Room, Kitchen, Laundry, Living Room, Master Bathroom, Master Bedroom
- FeaturesDouble Vanity, High Ceilings 10 ft Main, High Speed Internet, Walk-In Closet(s)
- KitchenBreakfast Bar, Cabinets White, Eat-in Kitchen, Kitchen Island, Stone Counters
- AppliancesDishwasher, Disposal, Gas Cooktop, Gas Oven/Range/Countertop, Microwave, Range Hood, Refrigerator, Self Cleaning Oven
- HVACCeiling Fan(s), Central Air
- Fireplaces1
- Fireplace DescriptionFactory Built, Gas Log, Great Room
Interior Details
- StyleTownhouse, Traditional
- ConstructionBrick Front, HardiPlank Type
- Built In2017
- StoriesArray
- ParkingAttached, Garage, Garage Door Opener, Kitchen Level, Level Driveway
- ServicesHomeowners Association, Near Schools, Near Shopping, Restaurant, Street Lights
- UtilitiesCable Available, Electricity Available, Natural Gas Available, Phone Available, Underground Utilities
- SewerPublic Sewer
- Lot DescriptionLandscaped, Level
- Lot Dimensionsx
- Acres0.037
Exterior Details
Listing Provided Courtesy Of: Johnny Walker Realty 678-626-0403

This property information delivered from various sources that may include, but not be limited to, county records and the multiple listing service. Although the information is believed to be reliable, it is not warranted and you should not rely upon it without independent verification. Property information is subject to errors, omissions, changes, including price, or withdrawal without notice.
For issues regarding this website, please contact Eyesore at 678.692.8512.
Data Last updated on July 5, 2025 12:32pm









































