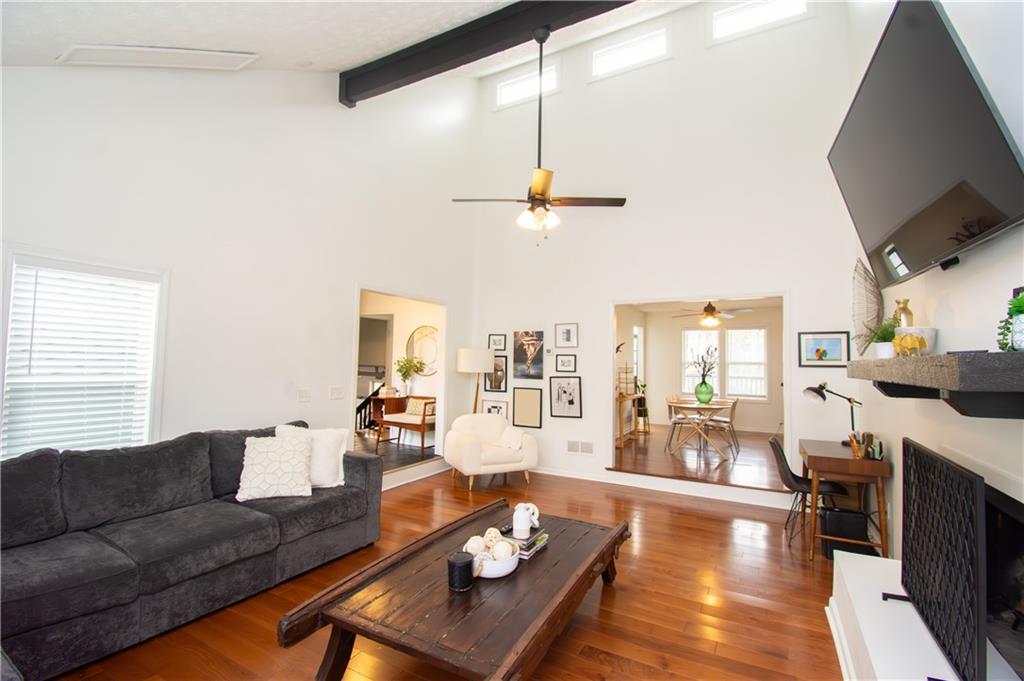3404 Vinings North Trail SE
Smyrna, GA 30080
$580,000
Beautifully Renovated Ranch in Sought-After Vinings North! Welcome to this stunning renovated ranch home, perfectly located in the heart of Vinings North! This home seamlessly blends modern updates with original charm, creating a warm and inviting atmosphere. Step inside and be greeted by an abundance of natural light, highlighting special touches throughout. While thoughtfully updated, the home retains its character and charm with original wood floors and skylights that add to its unique appeal. The spacious front living room features an original fireplace with a sleek modern mantel, creating a cozy and stylish focal point. The adjacent dining room flows effortlessly into the bright and airy kitchen, complete with stainless steel appliances and a striking tile backsplash. A charming eat-in area, surrounded by a wall of windows with serene views of the backyard. And, an open floor plan with spacious bedrooms. Step outside onto the expansive back deck or simply unwind in the quiet, fenced, and shaded backyard. There's also a convenient storage space for outdoor tools and equipment. One of the standout features of this home is the rare attached 5-car garage, offering ample storage and even the potential to create additional living space! Prime Location! Vinings North is known for its vibrant community and walkability, with quick access to the best of Smyrna, including: Smyrna Market Village & West Village - Shopping & Dining, Silver Comet Trail - Outdoor Recreation, Truist Park & The Battery - Home of the Atlanta Braves, Tolleson Park & Brinkley Park - Pools, Tennis, & Baseball Fields, Taylor-Brawner Park - Famous Food Truck Tuesdays! Easy access to interstates, top-rated schools, and endless entertainment. This home is a rare gem in Vinings North - don't miss your chance to make it yours! Schedule your showing today!
- SubdivisionVinings North
- Zip Code30080
- CitySmyrna
- CountyCobb - GA
Location
- StatusActive
- MLS #7567652
- TypeResidential
- SpecialOwner/Agent
MLS Data
- Bedrooms3
- Bathrooms2
- RoomsAttic
- FeaturesBeamed Ceilings, High Ceilings, High Speed Internet, His and Hers Closets, Vaulted Ceiling(s), Walk-In Closet(s)
- KitchenEat-in Kitchen, Pantry
- AppliancesDishwasher, Gas Water Heater, Microwave, Refrigerator
- HVACCeiling Fan(s), Central Air
- Fireplaces1
- Fireplace DescriptionLiving Room
Interior Details
- StyleA-Frame
- ConstructionWood Siding
- Built In1984
- StoriesArray
- ParkingDetached, Garage, Garage Door Opener, RV Access/Parking
- FeaturesBalcony, Private Yard, Rear Stairs
- UtilitiesCable Available, Electricity Available, Natural Gas Available, Water Available
- SewerPublic Sewer
- Lot DescriptionLevel
- Acres0.51
Exterior Details
Listing Provided Courtesy Of: EXP Realty, LLC. 888-959-9461

This property information delivered from various sources that may include, but not be limited to, county records and the multiple listing service. Although the information is believed to be reliable, it is not warranted and you should not rely upon it without independent verification. Property information is subject to errors, omissions, changes, including price, or withdrawal without notice.
For issues regarding this website, please contact Eyesore at 678.692.8512.
Data Last updated on July 5, 2025 12:32pm















