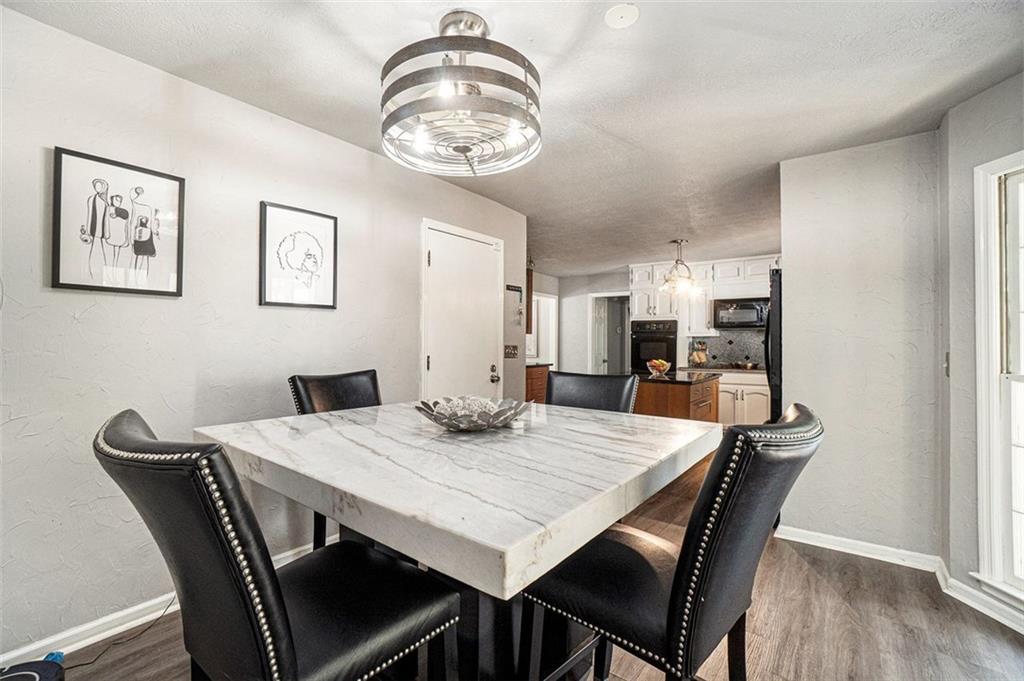180 Spring Ridge Trace
Roswell, GA 30076
$620,000
Motivated seller—bring your best offer! Welcome to 180 Spring Ridge Trace, a beautifully maintained, light-filled home located in Roswell’s highly sought-after Spring Ridge community. This turnkey residence offers a perfect blend of style, comfort, and convenience—and qualifies for up to 12 Money Resources totaling up to $31,000 in potential savings! Inside, the gourmet kitchen features black appliances, including a brand-new stainless steel dishwasher installed in 2024 (all to be conveyed in home). A built-in Brita PRO filtration system provides clean, refreshing water throughout the entire home protecting household appliances and quality of life . The spacious eat-in breakfast nook offers a relaxing view of the backyard, while the adjoining Florida Room—complete with brand-new outdoor carpet added in 2025—creates an ideal space for indoor/outdoor entertaining. We must also mention the private staircase that leads directly to the HUGE master suite that includes two closets! The open-concept foyer and main living areas are filled with natural light, complemented by tasteful designer light fixtures that will remain with the home. Outside, the backyard is perfect for grilling and gatherings, enhanced by a professional-grade outdoor heat lamp that also conveys with the property. Additional conveniences include a garage refrigerator/freezer for extra storage and a large, unfinished space ideal for seasonal decorations or hobby equipment. Beyond the home itself, Spring Ridge offers a vibrant community lifestyle with a Jr. Olympic-sized swimming pool (including lifeguard), clubhouse and tennis court within the community, along with playgrounds and access to top-rated North Fulton County schools. Every thoughtful upgrade is already in place, making this a truly move-in–ready gem. Don’t miss your chance to make 180 Spring Ridge Trace your new home—schedule your private showing today!
- SubdivisionSpring Ridge
- Zip Code30076
- CityRoswell
- CountyFulton - GA
Location
- ElementaryNorthwood
- JuniorHaynes Bridge
- HighCentennial
Schools
- StatusPending
- MLS #7567667
- TypeResidential
MLS Data
- Bedrooms4
- Bathrooms2
- Half Baths1
- Bedroom DescriptionOversized Master, Sitting Room
- RoomsDen, Office
- FeaturesWet Bar
- KitchenBreakfast Bar, Solid Surface Counters, Kitchen Island, Pantry, Eat-in Kitchen
- AppliancesDishwasher, Dryer
- HVACCentral Air
- Fireplaces1
- Fireplace DescriptionDecorative
Interior Details
- StyleTraditional
- ConstructionBrick Front, HardiPlank Type
- Built In1984
- StoriesArray
- ParkingAttached, Garage Faces Front, Driveway, Kitchen Level, Garage
- FeaturesPrivate Yard, Rain Gutters
- ServicesClubhouse, Park, Pool
- UtilitiesElectricity Available, Sewer Available, Water Available
- SewerPublic Sewer
- Lot DescriptionBack Yard, Landscaped, Sloped
- Lot Dimensions77x201x165x139
- Acres0.45
Exterior Details
Listing Provided Courtesy Of: EXP Realty, LLC. 888-959-9461

This property information delivered from various sources that may include, but not be limited to, county records and the multiple listing service. Although the information is believed to be reliable, it is not warranted and you should not rely upon it without independent verification. Property information is subject to errors, omissions, changes, including price, or withdrawal without notice.
For issues regarding this website, please contact Eyesore at 678.692.8512.
Data Last updated on July 5, 2025 12:32pm












































