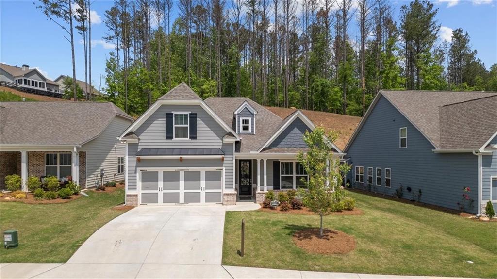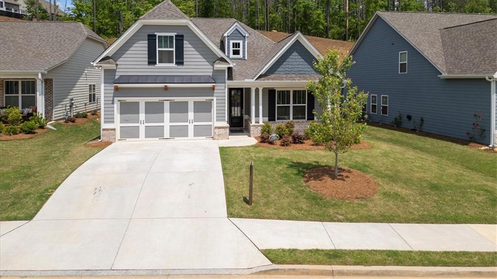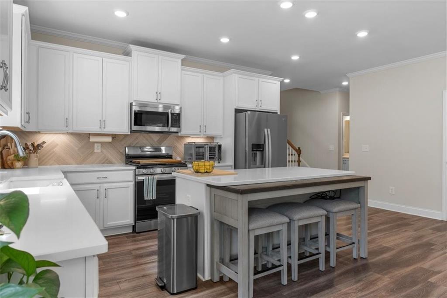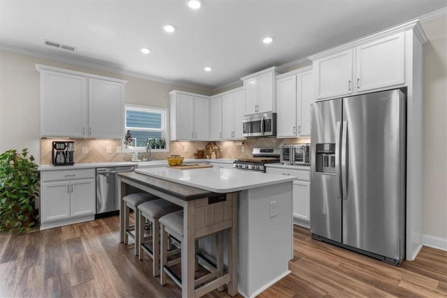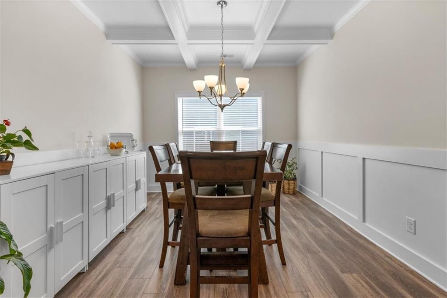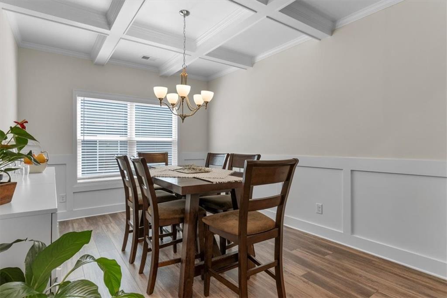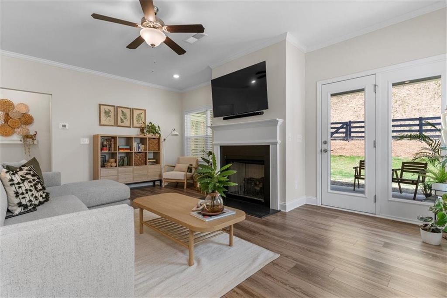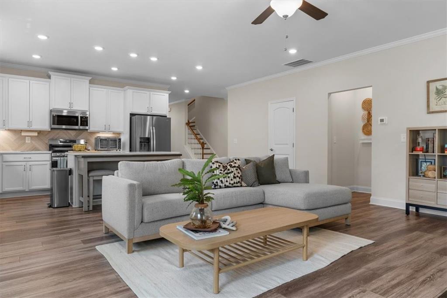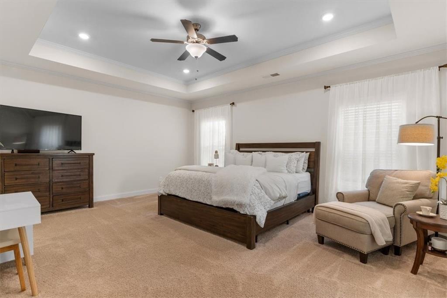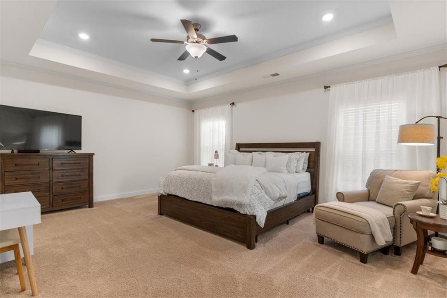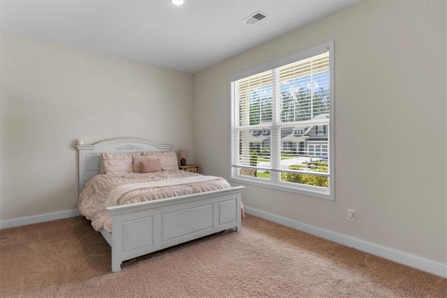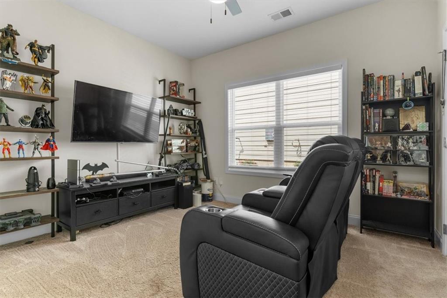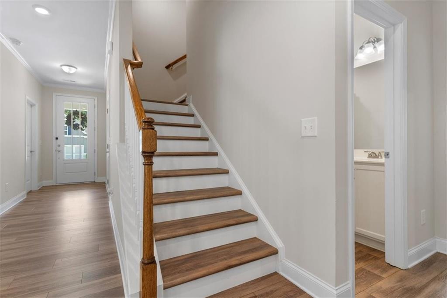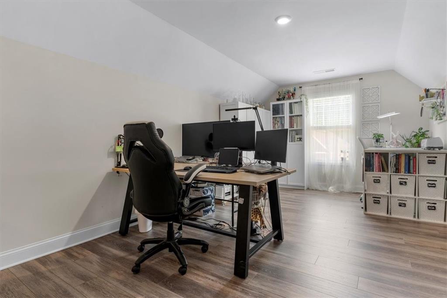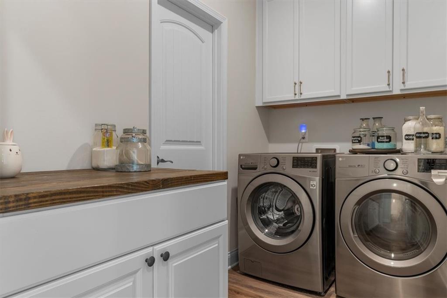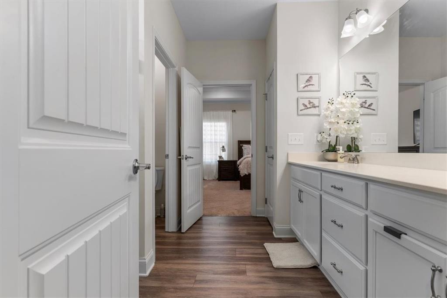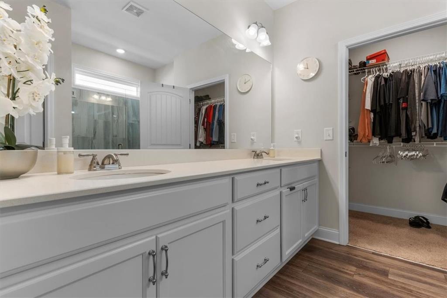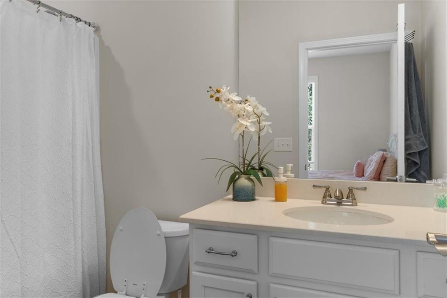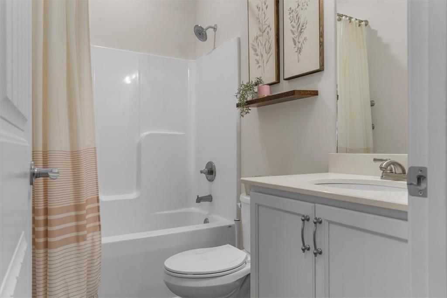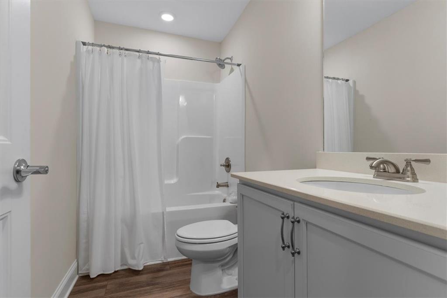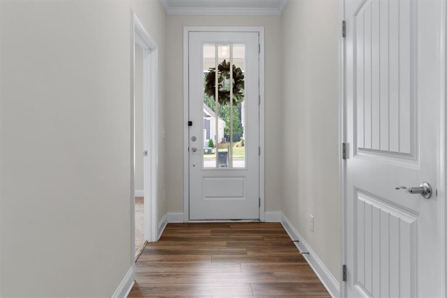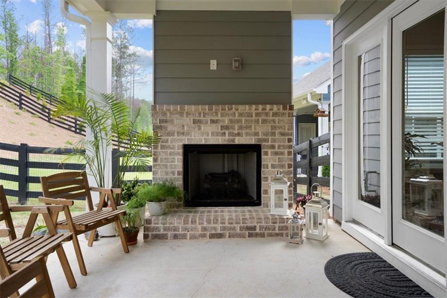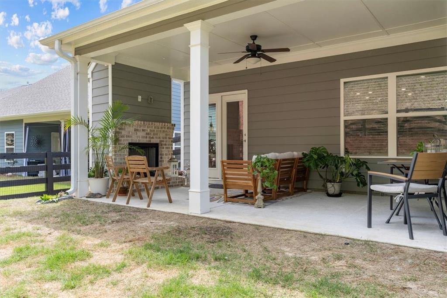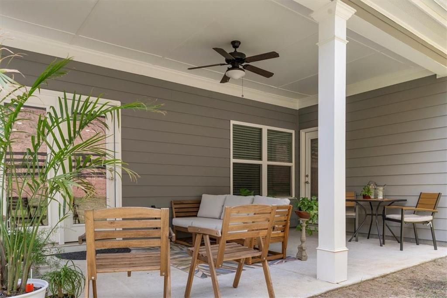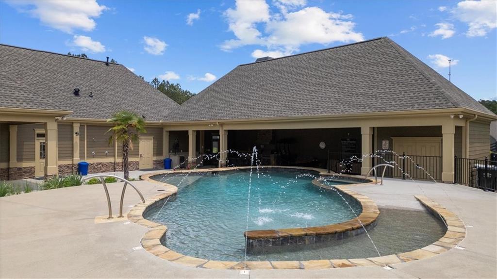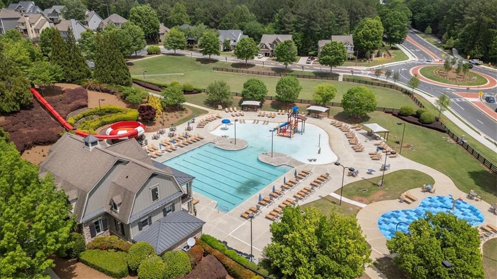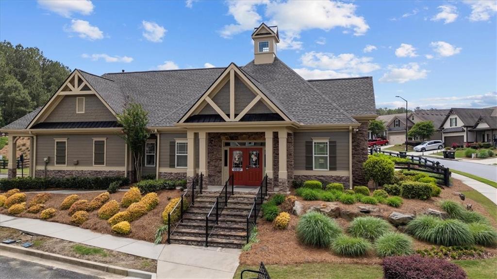307 Azalea Crossing
Dallas, GA 30132
$490,000
**PRICE REFRESHED WITH SELLER CONCESSIONS!** Sellers are willing to contribute to closing costs - use it to buy down your interest rate or however you choose to make homeownership work for you! Plus, our preferred lender offers a 1% down payment program making this dream home even more accessible. Do you want Model-home vibes without the new-build wait? Well, look no further! Step into this beauty that looks like it's straight out of a design magazine. This stunner delivers the lifestyle you've earned without compromising style, space, or sophistication. Immaculate finishes, wide-open living areas, and thoughtful upgrades make this home feel brand new. Soaring ceilings, rich LVP flooring, chef's kitchen, a fenced-in backyard to keep pets close, and a luxurious primary suite on the main with two walk-in closets and a spa-style bath. Secondary bedrooms are generously sized and the upstairs bonus suite is perfect for guests or your next hobby. Enjoy low-maintenance living with full access to the award-winning amenities of Seven Hills including a resort-style pool with waterslides, golf carts, walking trails, tennis courts, pickleball, clubhouse, and much more. This home checks all the boxes! It's turnkey, elegant, and in a community where neighbors become family. Schedule your private tour today in this Active Adult 55+ community!
- SubdivisionSeven Hills
- Zip Code30132
- CityDallas
- CountyPaulding - GA
Location
- ElementaryFloyd L. Shelton
- JuniorSammy McClure Sr.
- HighNorth Paulding
Schools
- StatusActive
- MLS #7567684
- TypeResidential
- SpecialActive Adult Community
MLS Data
- Bedrooms4
- Bathrooms4
- Bedroom DescriptionMaster on Main
- RoomsBonus Room
- FeaturesDisappearing Attic Stairs, Double Vanity, Entrance Foyer, High Speed Internet, His and Hers Closets
- KitchenEat-in Kitchen, Kitchen Island, Pantry Walk-In, Stone Counters
- AppliancesDishwasher, Gas Range, Microwave, Refrigerator
- HVACCentral Air
- Fireplaces2
- Fireplace DescriptionLiving Room, Outside
Interior Details
- StyleTraditional
- ConstructionBrick Front, Frame
- Built In2023
- StoriesArray
- ParkingAttached, Garage
- FeaturesPrivate Entrance
- ServicesBarbecue, Clubhouse, Dog Park, Homeowners Association, Near Trails/Greenway, Pickleball, Playground, Pool, Sidewalks, Street Lights
- UtilitiesCable Available, Electricity Available, Natural Gas Available, Phone Available, Sewer Available, Underground Utilities, Water Available
- SewerPublic Sewer
- Lot DescriptionFront Yard, Landscaped
- Lot Dimensionsx
- Acres0.27
Exterior Details
Listing Provided Courtesy Of: EXP Realty, LLC. 888-959-9461

This property information delivered from various sources that may include, but not be limited to, county records and the multiple listing service. Although the information is believed to be reliable, it is not warranted and you should not rely upon it without independent verification. Property information is subject to errors, omissions, changes, including price, or withdrawal without notice.
For issues regarding this website, please contact Eyesore at 678.692.8512.
Data Last updated on October 4, 2025 8:47am
