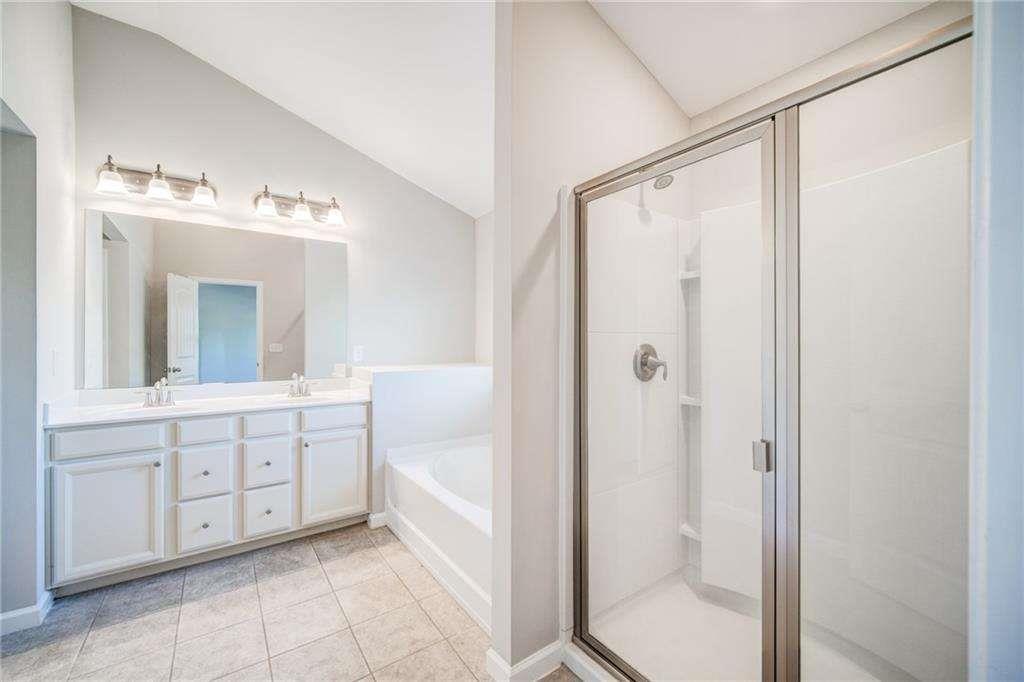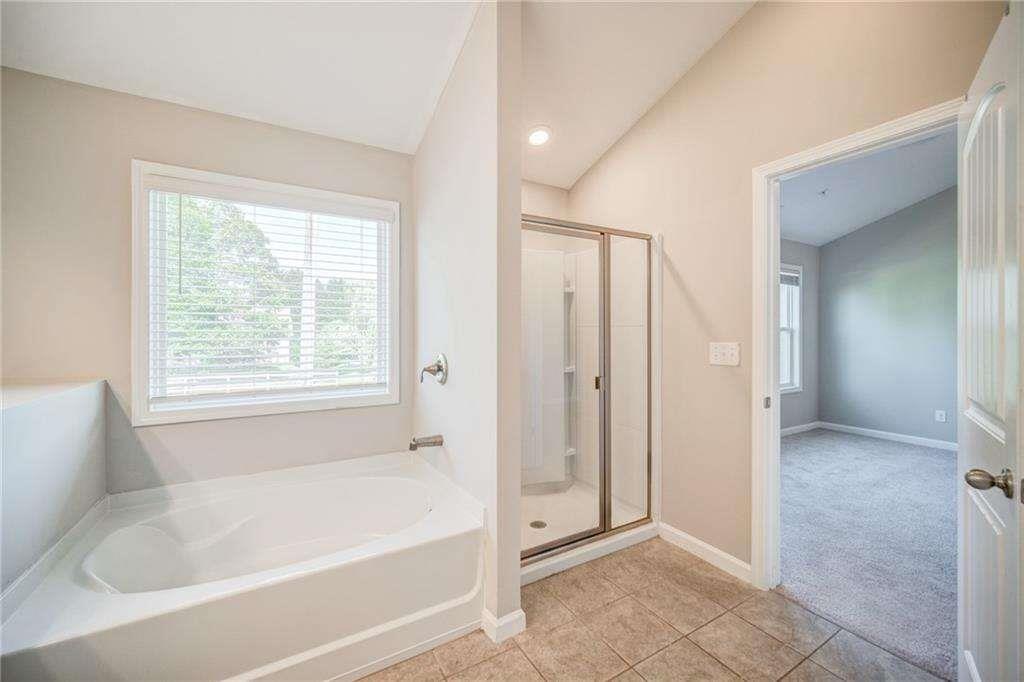1216 Foxcroft Lane
Cumming, GA 30041
$460,000
Step inside and experience the joy of owning a home you'll love! This stunning townhome is quietly nestled in a highly sought-after swim/tennis community with top-rated schools. Move-in ready, you can start making memories from day one.The open-concept layout is perfect for entertaining, highlighted by gorgeous hardwood floors throughout. At the heart of the home, the beautiful kitchen features a breakfast bar, walk-in pantry, and generous space for multiple chefs to cook together.Relax in the inviting family room, complete with a cozy fireplace and a seamless view into the kitchen. Just off the family room, step outside to a spacious patio—ideal for grilling and outdoor gatherings.Upstairs, unwind in a luxurious master retreat boasting a large walk-in closet, dual vanities, a separate shower, and a soaking tub. Two additional generously sized bedrooms and a versatile loft area offer flexible space for a home office, playroom, or fitness area.Located in Cannon Place, this home offers quick and easy access to Highway 400, along with fantastic community amenities including a clubhouse, pool, fire pit, tennis courts, and playground.
- SubdivisionCannon Place
- Zip Code30041
- CityCumming
- CountyForsyth - GA
Location
- ElementaryCumming
- JuniorOtwell
- HighForsyth Central
Schools
- StatusActive
- MLS #7567731
- TypeCondominium & Townhouse
MLS Data
- Bedrooms3
- Bathrooms2
- Half Baths1
- Bedroom DescriptionOversized Master
- RoomsFamily Room, Laundry, Loft
- FeaturesDisappearing Attic Stairs, Double Vanity, Entrance Foyer, High Ceilings 9 ft Lower, High Ceilings 9 ft Main, High Ceilings 9 ft Upper, High Speed Internet, Low Flow Plumbing Fixtures, Vaulted Ceiling(s), Walk-In Closet(s)
- KitchenBreakfast Bar, Pantry, Pantry Walk-In
- AppliancesDishwasher, Disposal, Dryer, Gas Water Heater, Microwave, Refrigerator, Washer
- HVACCentral Air
- Fireplaces1
- Fireplace DescriptionFamily Room
Interior Details
- StyleTownhouse, Traditional
- ConstructionBrick, Brick Front
- Built In2019
- StoriesArray
- ParkingAttached, Garage, Garage Door Opener, Kitchen Level
- ServicesClubhouse, Near Schools, Near Shopping, Pool, Street Lights, Tennis Court(s)
- UtilitiesCable Available, Electricity Available, Natural Gas Available, Phone Available, Sewer Available, Water Available
- SewerPublic Sewer
- Lot DescriptionLevel
- Lot Dimensions84x2785x26
- Acres0.05
Exterior Details
Listing Provided Courtesy Of: Maximum One Executive Realtors 770-835-4311

This property information delivered from various sources that may include, but not be limited to, county records and the multiple listing service. Although the information is believed to be reliable, it is not warranted and you should not rely upon it without independent verification. Property information is subject to errors, omissions, changes, including price, or withdrawal without notice.
For issues regarding this website, please contact Eyesore at 678.692.8512.
Data Last updated on April 29, 2025 1:46am















































