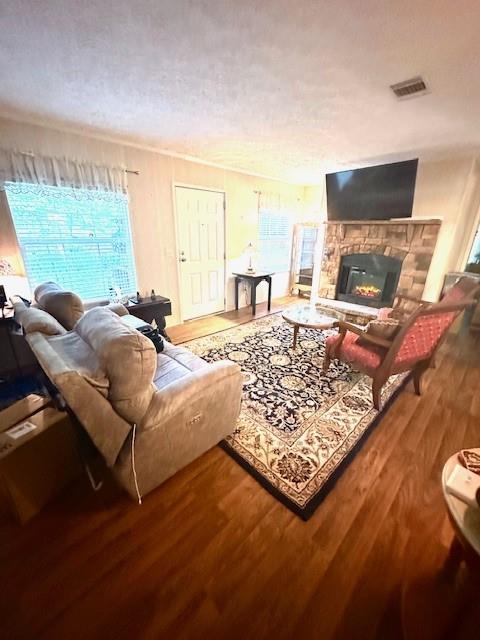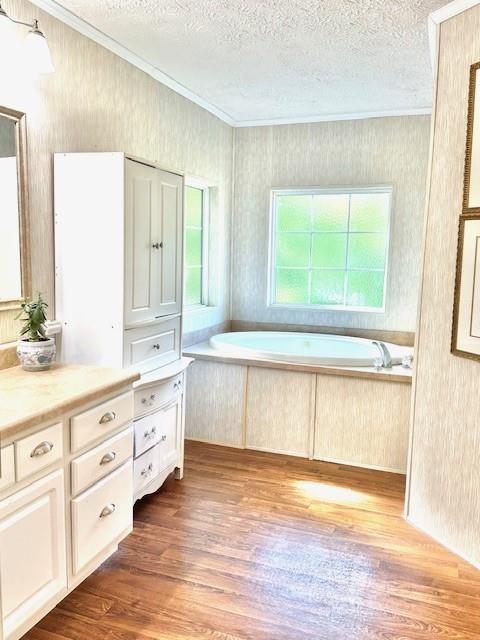350 Kitty Hawk Lane
Clarkesville, GA 30523
$150,000
Motivated sellers! They'll look at all offers. Listed BELOW APPRAISED VALUE! This charming doublewide mobile home is nestled in a quiet and friendly mobile home neighborhood in beautiful Clarkesville GA! The purchase price is for the mobile home only and it is on a wonderful 1 acre leased lot in the mobile home community. This home features an open floor plan with a spacious kitchen with stainless steel appliances, a great walk-in pantry and a large dining area that flows seamlessly into the living room area - so it is perfect for family living and entertaining! The stone fireplace is a beautiful focal feature in the living room. The remainder of the home includes a 2 (or 3) bedroom, 2 bath split bedroom floor plan with a LARGE office/bonus room that could easily be used as a 3rd bedroom and separate laundry room with newly purchased washer & dryer that will remain. The large primary bedroom & ensuite bath are set up so uniquely to flow and occupy almost one whole end of the home with separate shower and soaking tub in primary bath. All this on on a large one acre (+/- ) lot with no one close beside you or behind you - only wildlife in the field and wood line to welcome you to your mornings! There are also seasonal blueberry and blackberry bushes as well as muscadine vines and two outbuildings for outside storage. The location is 5 miles to the historic square in Clarkesville and perfectly positioned between Helen, Cleveland and Tallulah Gorge and several waterfalls/hiking trails at 13-17 miles to each and only 6 miles to the Chattahoochee River kayaking put-in. **The lot is a rental lot and lot rent applies at $375 per month after the purchase of the mobile home. The sale of the home is contingent on an accepted lot lease contract.**
- SubdivisionValley Village
- Zip Code30523
- CityClarkesville
- CountyHabersham - GA
Location
- ElementaryFairview - Habersham
- JuniorNorth Habersham
- HighHabersham Central
Schools
- StatusActive
- MLS #7567774
- TypeResidential
MLS Data
- Bedrooms3
- Bathrooms2
- Bedroom DescriptionMaster on Main, Split Bedroom Plan
- RoomsLaundry, Living Room
- BasementCrawl Space
- FeaturesHigh Ceilings 9 ft Main
- KitchenBreakfast Bar, Cabinets White, Eat-in Kitchen, Laminate Counters, Pantry Walk-In, View to Family Room
- AppliancesDryer, Electric Range, Electric Water Heater, Range Hood, Refrigerator, Washer
- HVACCeiling Fan(s), Central Air, Electric
- Fireplaces1
- Fireplace DescriptionFactory Built, Glass Doors, Great Room
Interior Details
- StyleMobile, Ranch
- ConstructionVinyl Siding
- Built In2012
- StoriesArray
- ParkingDriveway, Level Driveway
- UtilitiesElectricity Available
- SewerSeptic Tank
- Lot DescriptionCorner Lot, Back Yard, Cleared
- Lot Dimensions1
- Acres1
Exterior Details
Listing Provided Courtesy Of: Coldwell Banker Realty 770-889-3051

This property information delivered from various sources that may include, but not be limited to, county records and the multiple listing service. Although the information is believed to be reliable, it is not warranted and you should not rely upon it without independent verification. Property information is subject to errors, omissions, changes, including price, or withdrawal without notice.
For issues regarding this website, please contact Eyesore at 678.692.8512.
Data Last updated on February 20, 2026 5:35pm


























