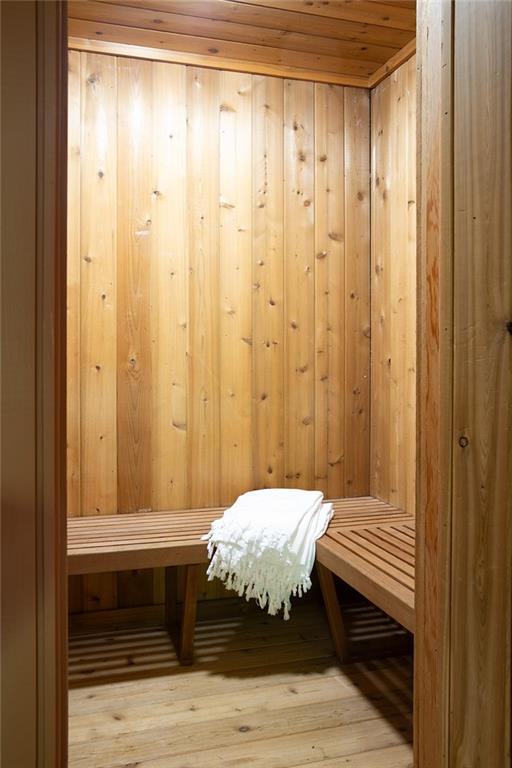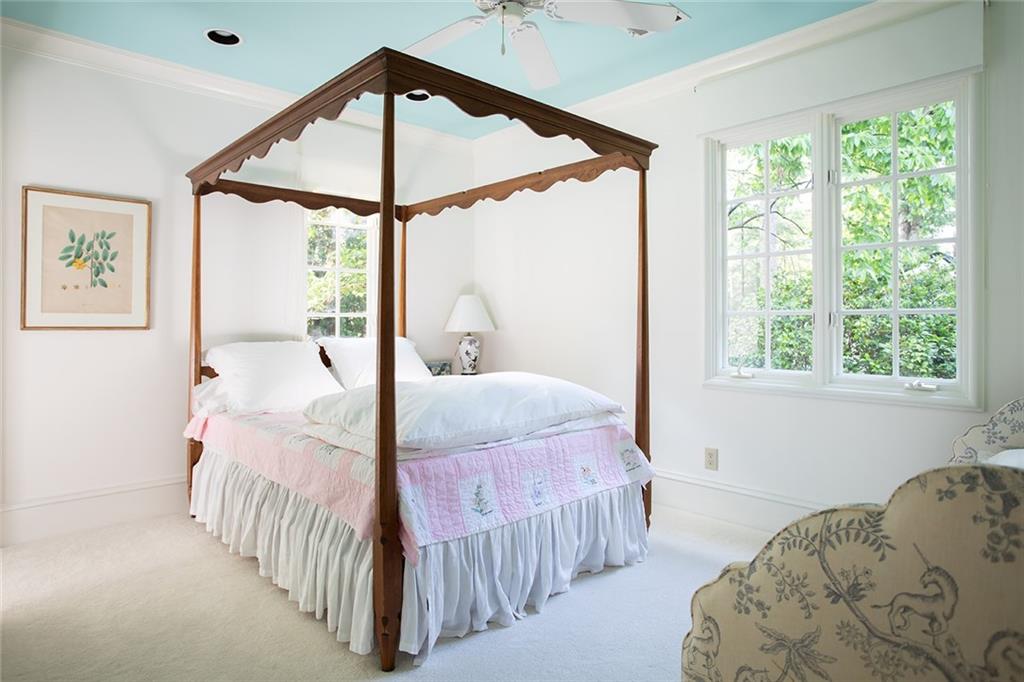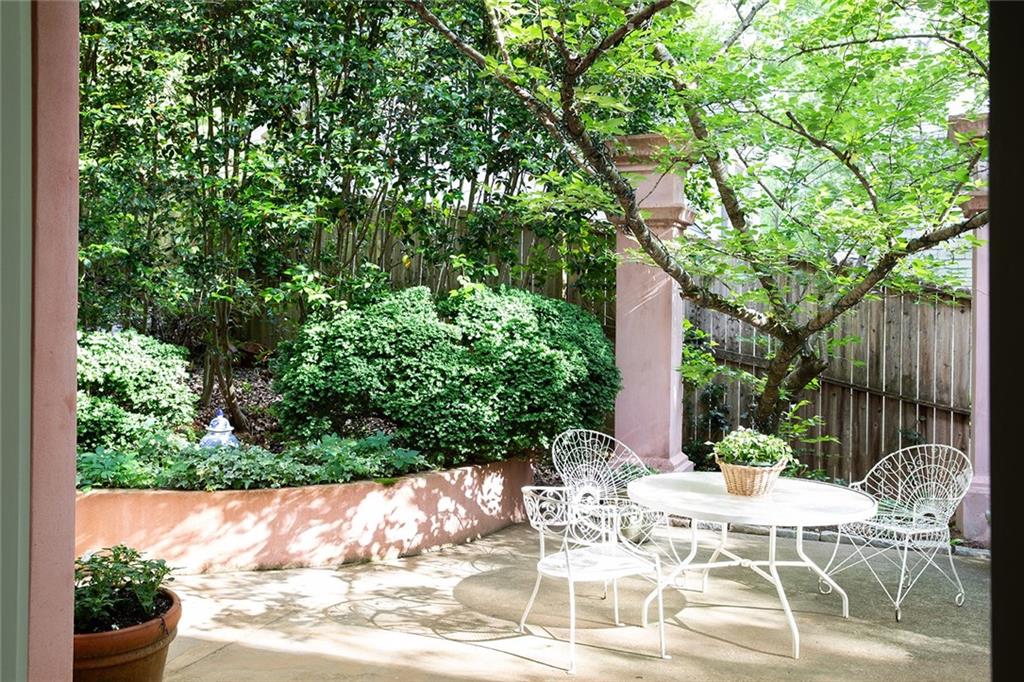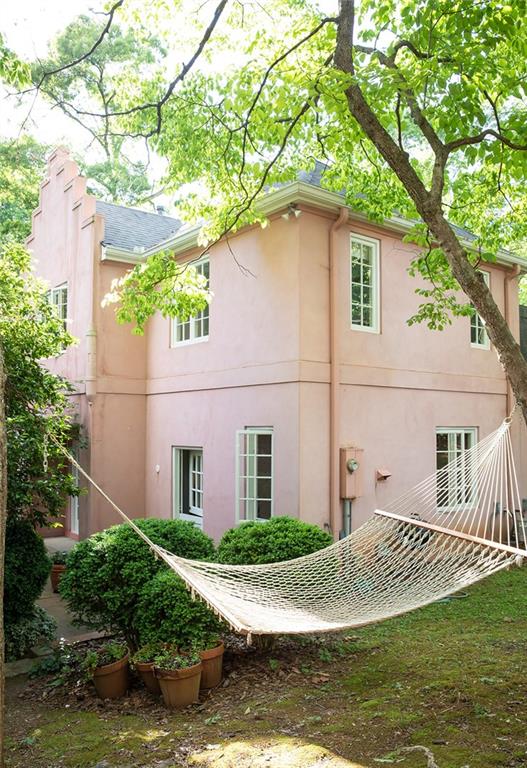4705 Paran Valley NW
Atlanta, GA 30327
$1,645,000
Where Old-World Charm Embraces Modern Grace: 4705 Paran Valley Rd Tucked away on a tranquil, tree-lined cul-de-sac in the heart of Chastain, this distinguished Dutch Manor-style residence blends timeless architecture with contemporary sophistication. Designed by the acclaimed architectural firm, John Calhoun & Associates, and constructed in 1990, this 4,540-square-foot home offers five bedrooms and four baths spread across three thoughtfully designed levels. From the moment you step through the front door, exquisite details—such as a grand sweeping staircase, fluted columns, inlaid wood flooring, intricate moldings, and a bespoke mantel—set the tone for the refined interiors and natural flow of the home. Each space has been designed with both elegance and livability in mind, offering remarkable versatility. The formal dining room, for instance, could easily transition into a cozy family room adjoining the kitchen. The second floor features the gracious primary suite and three additional bedrooms, while the main level includes a full bath with a private sauna and an additional bedroom or office. The finished basement expands the living space further, ideal for leisure or entertaining. Set on a lush, wide 0.58-acre lot, the property is bathed in natural light and framed by mature greenery. The home’s placement to the right of the lot allows for optimal sun exposure and presents opportunities for future expansion. Original, pre-permitted architectural sketches for a garage—designed by Calhoun—are included. Uniquely positioned along the border of Atlanta and Sandy Springs, this residence benefits from lower taxes and offers a choice of public schools. A true must-see: a custom-crafted, beautifully appointed home in the prestigious Buckhead enclave of Chastain.
- SubdivisionChastain
- Zip Code30327
- CityAtlanta
- CountyFulton - GA
Location
- ElementaryJackson - Atlanta
- JuniorWillis A. Sutton
- HighNorth Atlanta
Schools
- StatusPending
- MLS #7567841
- TypeResidential
MLS Data
- Bedrooms5
- Bathrooms4
- RoomsBasement, Library, Living Room
- BasementFinished
- FeaturesBeamed Ceilings, Bookcases, Disappearing Attic Stairs, High Ceilings 10 ft Lower, Sauna, Walk-In Closet(s)
- KitchenCabinets Stain, Eat-in Kitchen, Stone Counters
- AppliancesDishwasher, Disposal, Dryer, Gas Cooktop, Microwave, Range Hood, Refrigerator, Self Cleaning Oven, Washer
- HVACCeiling Fan(s), Central Air, Electric
- Fireplaces1
- Fireplace DescriptionLiving Room
Interior Details
- StyleEuropean
- ConstructionStucco
- Built In1990
- StoriesArray
- FeaturesCourtyard, Garden, Private Yard
- UtilitiesCable Available, Electricity Available, Natural Gas Available, Phone Available, Sewer Available, Water Available
- SewerPublic Sewer
- Lot DescriptionBack Yard, Cul-de-sac Lot, Front Yard, Private, Wooded
- Lot Dimensions167x 177
- Acres0.582
Exterior Details
Listing Provided Courtesy Of: HOME Real Estate, LLC 404-383-4663

This property information delivered from various sources that may include, but not be limited to, county records and the multiple listing service. Although the information is believed to be reliable, it is not warranted and you should not rely upon it without independent verification. Property information is subject to errors, omissions, changes, including price, or withdrawal without notice.
For issues regarding this website, please contact Eyesore at 678.692.8512.
Data Last updated on December 9, 2025 4:03pm

















































