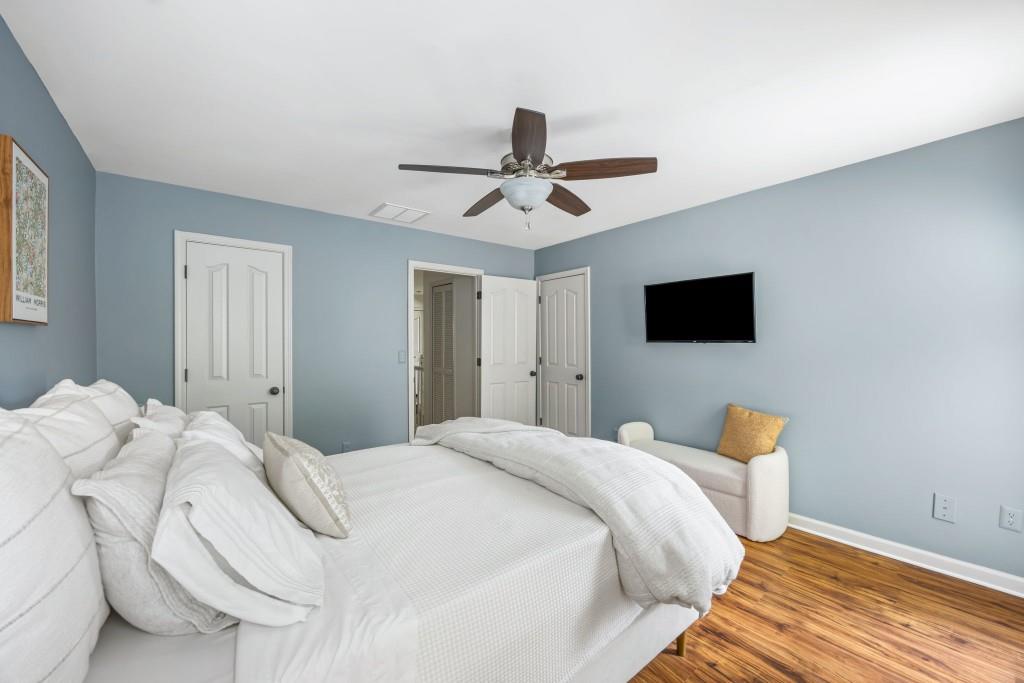6000 Hampton Bluff Way
Roswell, GA 30075
$725,000
Welcome home to Roswell living at its very best! Nestled at the end of a quiet cul-de-sac just minutes from the charm and bustle of Canton Street and downtown Roswell, this thoughtfully updated home blends everyday comfort with elevated style. Step inside to find a bright, airy floor plan with tons of natural light, hardwood floors throughout, and fresh neutral tones. The heart of the home a beautifully renovated kitchen is straight from the pages of a design magazine, featuring quartz countertops, classic subway tile, shaker-style cabinetry, stainless steel appliances, and a farmhouse sink. Curl up by the fire in the cozy den or gather with friends and family in your expansive living space perfect for both entertaining and unwinding. A sunroom is also located on the main floor perfect for a WFH setup or reading nook in addition to a convenient powder room off the main living area! Upstairs, the primary suite offers a true sanctuary with an updated en-suite bath, including a spacious glass shower, quartz-topped vanities,chic new lighting, and a large walk-in closet. Three additional bedrooms provide flexibility for large households, guests, or turn one into your dream closet! The terrace level is your bonus space dream come true complete with a rec room, full bath, and optional fifth bedroom setup, all opening to a screened porch that's tailor-made for slow mornings and summer nights. Out back, a large multi-level deck overlooks a large, fenced yard with beautiful landscaping ideal for kids, pets, or weekend BBQs around the fire pit. And don't forget the two-car garage off the kitchen with additional storage space! Zoned to top-rated schools Roswell North Elementary, Crabapple MS, and Roswell HS! Welcome home!
- SubdivisionHampton Bluff
- Zip Code30075
- CityRoswell
- CountyFulton - GA
Location
- ElementaryRoswell North
- JuniorCrabapple
- HighRoswell
Schools
- StatusPending
- MLS #7567875
- TypeResidential
MLS Data
- Bedrooms5
- Bathrooms3
- Half Baths1
- Bedroom DescriptionOversized Master
- RoomsBonus Room, Den, Office, Sun Room
- BasementDaylight, Exterior Entry, Finished, Finished Bath, Full
- FeaturesHigh Ceilings 9 ft Main, High Speed Internet, Low Flow Plumbing Fixtures, Smart Home, Walk-In Closet(s)
- KitchenBreakfast Bar, Cabinets White, Eat-in Kitchen, Kitchen Island, Pantry, Solid Surface Counters, View to Family Room
- AppliancesDishwasher, Disposal, Dryer, Electric Water Heater, Gas Oven/Range/Countertop, Gas Range, Microwave, Refrigerator, Washer
- HVACCentral Air
- Fireplaces1
- Fireplace DescriptionGas Starter, Living Room
Interior Details
- StyleTraditional
- ConstructionBrick, Brick Front, Cement Siding
- Built In1999
- StoriesArray
- ParkingGarage
- FeaturesGarden, Gas Grill, Private Entrance, Private Yard
- ServicesHomeowners Association, Near Schools, Near Shopping, Near Trails/Greenway, Sidewalks, Street Lights
- UtilitiesCable Available, Electricity Available, Natural Gas Available, Phone Available, Sewer Available, Underground Utilities, Water Available
- SewerPublic Sewer
- Lot DescriptionBack Yard, Cul-de-sac Lot, Front Yard, Landscaped, Wooded
- Lot DimensionsX
- Acres0.223
Exterior Details
Listing Provided Courtesy Of: Ansley Real Estate| Christie's International Real Estate 404-480-4663

This property information delivered from various sources that may include, but not be limited to, county records and the multiple listing service. Although the information is believed to be reliable, it is not warranted and you should not rely upon it without independent verification. Property information is subject to errors, omissions, changes, including price, or withdrawal without notice.
For issues regarding this website, please contact Eyesore at 678.692.8512.
Data Last updated on December 17, 2025 1:39pm









































